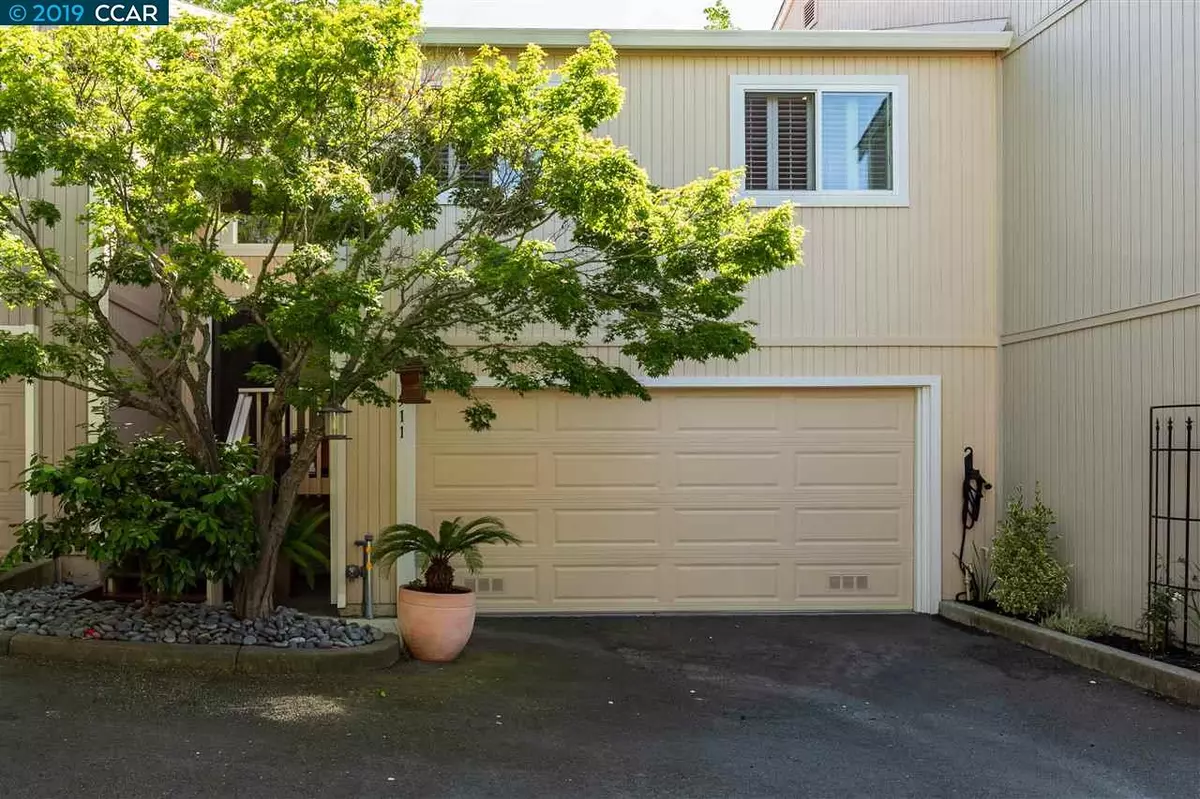$555,000
$548,000
1.3%For more information regarding the value of a property, please contact us for a free consultation.
511 Camelback Rd Pleasant Hill, CA 94523
2 Beds
2 Baths
1,197 SqFt
Key Details
Sold Price $555,000
Property Type Townhouse
Sub Type Townhouse
Listing Status Sold
Purchase Type For Sale
Square Footage 1,197 sqft
Price per Sqft $463
Subdivision Not Listed
MLS Listing ID 40863166
Sold Date 06/06/19
Bedrooms 2
Full Baths 2
HOA Fees $403/mo
HOA Y/N Yes
Year Built 1982
Lot Size 1,279 Sqft
Acres 0.03
Property Description
Light & bright open concept updated townhome. High vaulted ceilings cover expansive living & dining rooms with stunning Marché French Empire glass chandelier. Keep warm by the contemporary Delano fireplace by Kozy Heat. Stunning white oak plank floors & classic crown moldings continue throughout main floor. Kitchen remodeled with impeccable Caesarstone countertops, white shaker cabinets, stainless steel appliances & breakfast bar. Master bedroom with elegantly remodeled ensuite bathroom has Encaustic porcelain tiles & relaxing rain shower. The 2nd remodeled bathroom features Italian Statuary Marble tile floors & walls. Escape in deep soaker tub or enjoy a steamy rain shower. Find custom closet organizers & built-in dressers in both bedrooms. Adjacent to the living room, relax on serene patio under mature trees while viewing park-like grounds. Laundry closet with full sized w/d. Attached two car garage has ample space & plenty of storage. Near stores, restaurants and 680 freeway.
Location
State CA
County Contra Costa
Area Pleasant Hill
Interior
Interior Features Dining Area, Breakfast Bar, Counter - Solid Surface, Updated Kitchen
Heating Forced Air
Cooling Central Air
Flooring Hardwood, Tile
Fireplaces Number 1
Fireplaces Type Living Room
Fireplace Yes
Appliance Dishwasher, Disposal, Gas Range, Free-Standing Range, Gas Water Heater
Laundry Laundry Closet
Exterior
Garage Spaces 2.0
View Y/N true
View Greenbelt
Handicap Access None
Private Pool false
Building
Lot Description Premium Lot
Sewer Public Sewer
Water Public
Architectural Style Contemporary
Level or Stories Three or More Stories, Three Or More
New Construction Yes
Schools
School District Mount Diablo (925) 682-8000
Others
Tax ID 1533621130
Read Less
Want to know what your home might be worth? Contact us for a FREE valuation!

Our team is ready to help you sell your home for the highest possible price ASAP

© 2024 BEAR, CCAR, bridgeMLS. This information is deemed reliable but not verified or guaranteed. This information is being provided by the Bay East MLS or Contra Costa MLS or bridgeMLS. The listings presented here may or may not be listed by the Broker/Agent operating this website.
Bought with KathleenWaelde


