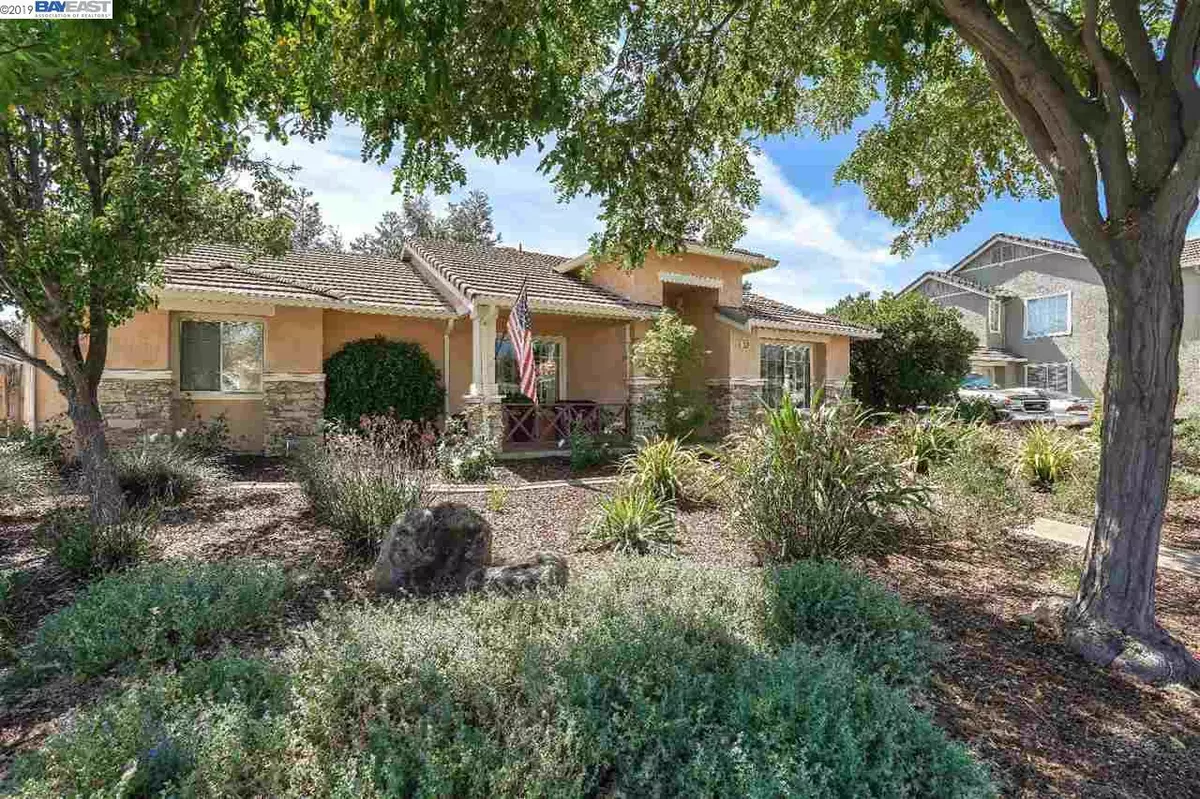$850,000
$799,000
6.4%For more information regarding the value of a property, please contact us for a free consultation.
1130 Meadow Dr Livermore, CA 94551
3 Beds
2 Baths
1,415 SqFt
Key Details
Sold Price $850,000
Property Type Single Family Home
Sub Type Single Family Residence
Listing Status Sold
Purchase Type For Sale
Square Footage 1,415 sqft
Price per Sqft $600
Subdivision Ca Promenade
MLS Listing ID 40873432
Sold Date 08/15/19
Bedrooms 3
Full Baths 2
HOA Y/N No
Year Built 1996
Lot Size 0.253 Acres
Acres 0.25
Property Description
Well-maintained single story home in sought after Promenade neighborhood. This home features 3 bedrooms, 2 bathrooms, Brazilian cherry floors, vaulted ceilings with recessed lighting and open floor plan with lots of natural light on an amazing premium lot! Recently painted rooms inside. Newer AC, furnace and fence. Kitchen with oak cabinets, stainless appliances, tile counters and kitchen island overlooking the cozy family room with fireplace. French doors off the kitchen will lead you to your backyard oasis! You will love watching your kids play and entertain outside under the covered patio overlooking mature landscaping with privacy, your own vegetable garden, beautiful flowers, storage shed with electrical. Relax in your spa after a hard day's work. Bring your RV/Boat/Cars because this home has an extra-large side yard to accommodate your toys and Conveniently located near schools, shopping, parks, ACE train.
Location
State CA
County Alameda
Area Livermore
Rooms
Other Rooms Shed(s)
Interior
Interior Features Family Room, Formal Dining Room, Kitchen/Family Combo, Tile Counters, Pantry
Heating Forced Air
Cooling Ceiling Fan(s), Central Air
Flooring Hardwood, Tile
Fireplaces Number 1
Fireplaces Type Family Room, Wood Burning
Fireplace Yes
Window Features Double Pane Windows, Window Coverings
Appliance Dishwasher, Disposal, Gas Range, Plumbed For Ice Maker, Microwave, Free-Standing Range, Refrigerator, Gas Water Heater
Laundry Dryer, In Garage, Washer
Exterior
Exterior Feature Back Yard, Dog Run, Front Yard, Garden/Play, Side Yard, Sprinklers Automatic, Sprinklers Back, Sprinklers Front, Sprinklers Side, Storage
Garage Spaces 2.0
Pool Possible Pool Site, Spa
Handicap Access None
Private Pool false
Building
Lot Description Level, Premium Lot
Story 1
Foundation Slab
Sewer Public Sewer
Water Public
Architectural Style Ranch
Level or Stories One Story
New Construction Yes
Others
Tax ID 99B540376
Read Less
Want to know what your home might be worth? Contact us for a FREE valuation!

Our team is ready to help you sell your home for the highest possible price ASAP

© 2025 BEAR, CCAR, bridgeMLS. This information is deemed reliable but not verified or guaranteed. This information is being provided by the Bay East MLS or Contra Costa MLS or bridgeMLS. The listings presented here may or may not be listed by the Broker/Agent operating this website.
Bought with TimothyCrofton


