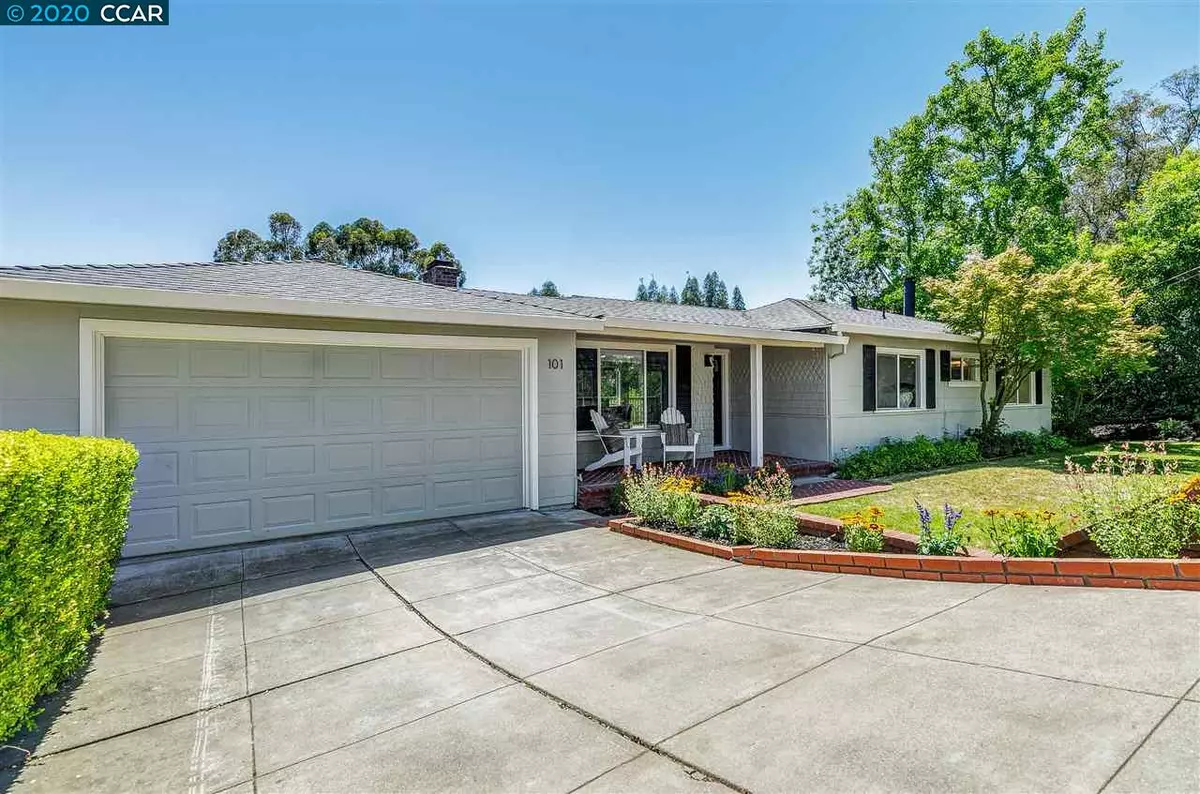$1,525,000
$1,295,000
17.8%For more information regarding the value of a property, please contact us for a free consultation.
101 Hillcrest Dr Orinda, CA 94563
4 Beds
2 Baths
2,140 SqFt
Key Details
Sold Price $1,525,000
Property Type Single Family Home
Sub Type Single Family Residence
Listing Status Sold
Purchase Type For Sale
Square Footage 2,140 sqft
Price per Sqft $712
Subdivision Orinda Glorietta
MLS Listing ID 40910780
Sold Date 08/10/20
Bedrooms 4
Full Baths 2
HOA Y/N No
Year Built 1952
Lot Size 0.707 Acres
Acres 0.71
Property Description
Perched atop a coveted Glorietta cul-de-sac sits this updated home on an incredible .71 acre lot with views for days of the beautiful Orinda hills. Enter into the open Living room w/ fireplace & incredible expansive views! Living/family room opens to the updated kitchen w/ new cabinets, countertops, stainless appliances, subway tile back splash & more! Sliding doors from the kitchen open to oversized deck offering fabulous indoor/outdoor flow perfect for day to day enjoyment, al fresco dining & entertaining. Master has new sliding door to deck, fireplace & walk in closet. 2nd bedroom upstairs & updated bathroom with new dual vanity cabinets, countertops, lighting & updated stall shower. 2 oversized bedrooms downstairs with updated bath & laundry area & storage. The expansive, parklike backyard is waiting to be taken to the next level! Thinking Pool, veggie beds, gardens, fire pits, hot tub..imagine the possibilities! Fab central commute location & K-12 top rated schools. Welcome Home!
Location
State CA
County Contra Costa
Area Orinda
Rooms
Basement Crawl Space, Partial
Interior
Interior Features Kitchen/Family Combo, Storage, Stone Counters, Updated Kitchen
Heating Forced Air
Cooling Central Air
Flooring Laminate, Carpet
Fireplaces Number 2
Fireplaces Type Brick, Insert, Gas, Gas Starter, Living Room
Fireplace Yes
Window Features Double Pane Windows
Appliance Dishwasher, Disposal, Free-Standing Range, Refrigerator, Gas Water Heater
Laundry 220 Volt Outlet, Dryer, Gas Dryer Hookup, Washer
Exterior
Exterior Feature Back Yard, Dog Run, Front Yard, Garden/Play, Sprinklers Automatic, Sprinklers Back, Sprinklers Front, Storage, Terraced Down
Garage Spaces 2.0
Pool None
View Y/N true
View Hills, Valley
Handicap Access None
Private Pool false
Building
Lot Description Cul-De-Sac, Sloped Down, Level, Premium Lot, Regular
Story 2
Sewer Public Sewer
Water Sump Pump, Public
Architectural Style Custom
Level or Stories Two Story
New Construction Yes
Schools
School District Acalanes (925) 280-3900
Others
Tax ID 2683200154
Read Less
Want to know what your home might be worth? Contact us for a FREE valuation!

Our team is ready to help you sell your home for the highest possible price ASAP

© 2024 BEAR, CCAR, bridgeMLS. This information is deemed reliable but not verified or guaranteed. This information is being provided by the Bay East MLS or Contra Costa MLS or bridgeMLS. The listings presented here may or may not be listed by the Broker/Agent operating this website.
Bought with AlanMarks


