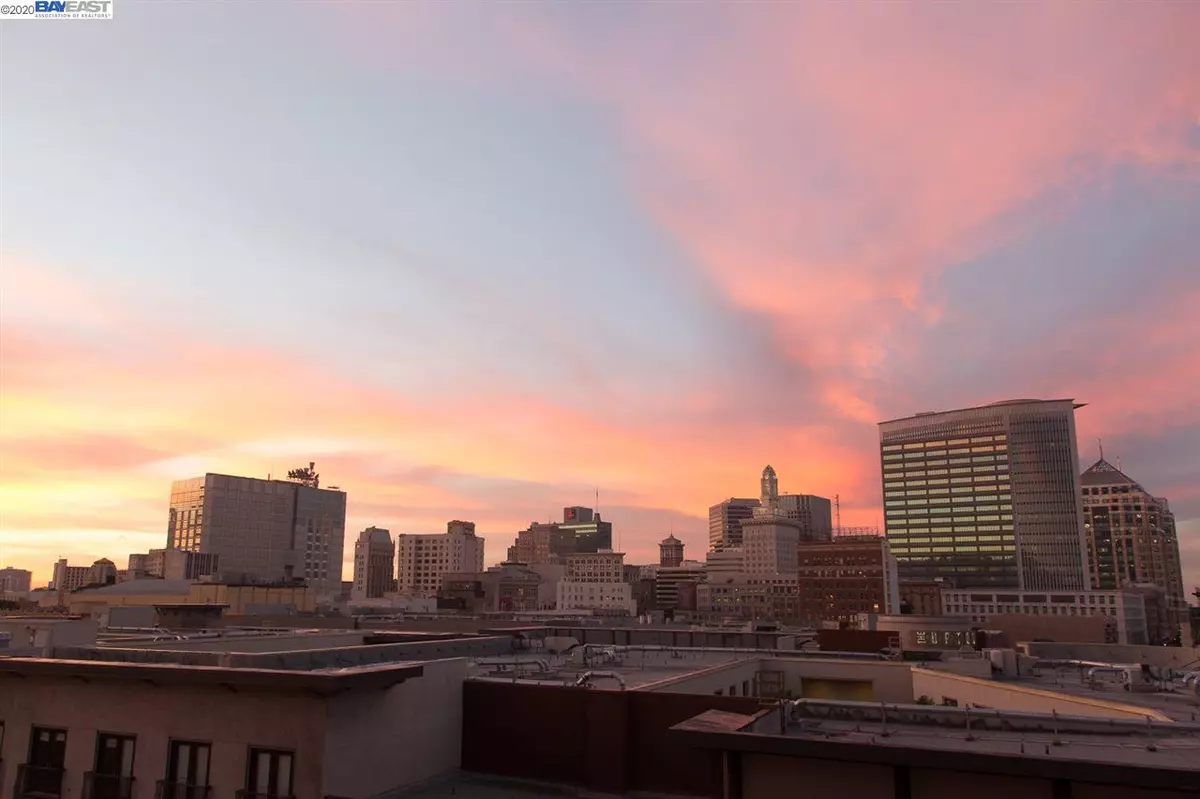$659,000
$659,000
For more information regarding the value of a property, please contact us for a free consultation.
630 Thomas L Berkley Way #704 Oakland, CA 94612
1 Bed
1 Bath
728 SqFt
Key Details
Sold Price $659,000
Property Type Condo
Sub Type Condominium
Listing Status Sold
Purchase Type For Sale
Square Footage 728 sqft
Price per Sqft $905
Subdivision Uptown
MLS Listing ID 40909934
Sold Date 08/07/20
Bedrooms 1
Full Baths 1
HOA Fees $524/mo
HOA Y/N Yes
Year Built 2009
Property Description
The view you have been looking for can be found in this lovely one bedroom, one bathroom condominium in the heart of Uptown. Enjoy your morning coffee sitting on your balcony or your afternoon light as it fills your living room. Large gourmet kitchen with plenty of room to prepare your creations and seating for everyone to enjoy each others' company. Uptown Place amenities include a serene courtyard with Built-in BBQ, community room, dog run and fitness room. Uptown Place is in the heart of Oakland's most vibrant and growing food, art and entertainment community. It is located less than three blocks from BART. Fox Theater, Paramount Theater, The HIVE, art galleries, ice cream shops, cafes, breweries and a plethora of top-notch restaurants are a short walk away.
Location
State CA
County Alameda
Area Oakland Zip Code 94612
Interior
Interior Features Elevator, Dining Area, Kitchen/Family Combo, Breakfast Bar, Breakfast Nook, Stone Counters, Updated Kitchen
Heating Radiant
Cooling None
Flooring Carpet, Engineered Wood, Tile
Fireplaces Type None
Fireplace No
Window Features Window Coverings
Appliance Dishwasher, Disposal, Gas Range, Plumbed For Ice Maker, Microwave, Free-Standing Range, Refrigerator, Self Cleaning Oven, Dryer
Laundry Dryer, Laundry Closet, Washer, In Unit
Exterior
Exterior Feature Unit Faces Street, Dog Run
Pool None
View Y/N true
View City Lights, Downtown, Panoramic
Handicap Access Accessible Elevator Installed, Halls/Doors - 3 Ft Wide
Private Pool false
Building
Lot Description Level
Story 1
Foundation Slab
Sewer Public Sewer
Water Public
Architectural Style Contemporary
Level or Stories One Story
New Construction Yes
Others
Tax ID 87474
Read Less
Want to know what your home might be worth? Contact us for a FREE valuation!

Our team is ready to help you sell your home for the highest possible price ASAP

© 2024 BEAR, CCAR, bridgeMLS. This information is deemed reliable but not verified or guaranteed. This information is being provided by the Bay East MLS or Contra Costa MLS or bridgeMLS. The listings presented here may or may not be listed by the Broker/Agent operating this website.
Bought with BayoEmmanuel


