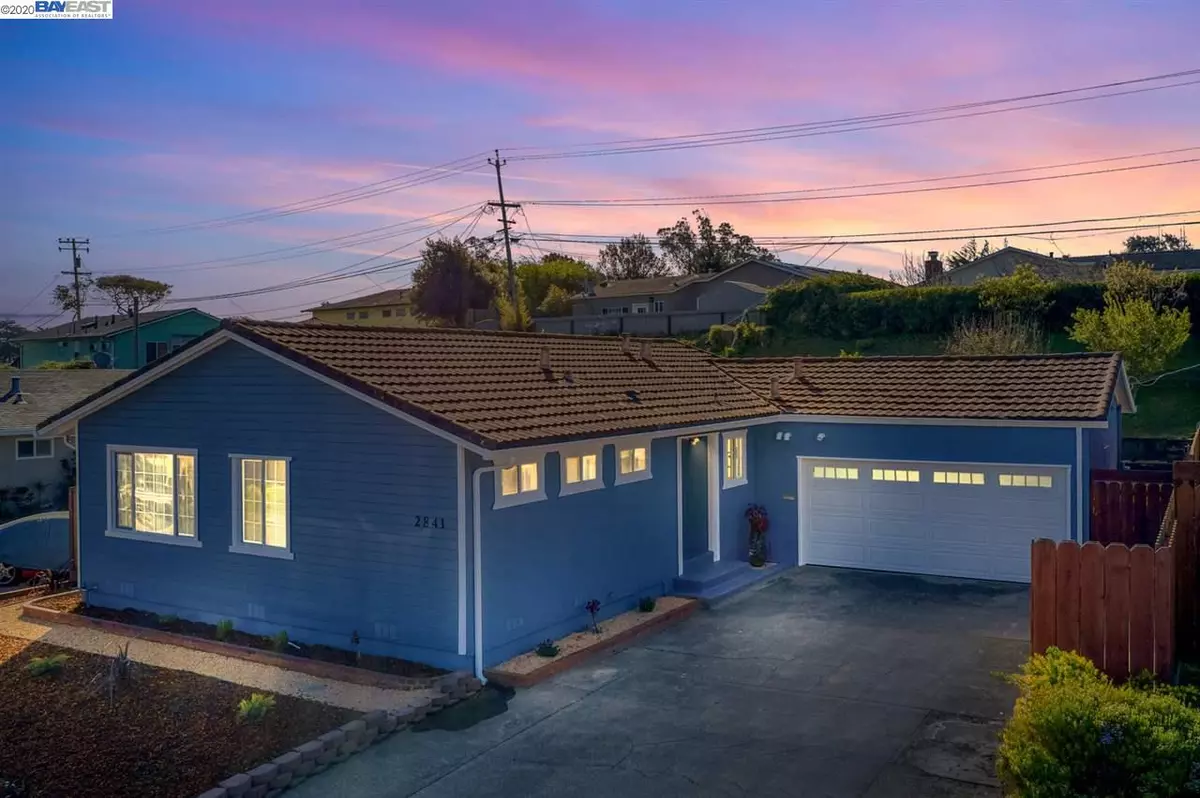$1,200,000
$1,180,000
1.7%For more information regarding the value of a property, please contact us for a free consultation.
2841 Cottonwood Dr San Bruno, CA 94066
4 Beds
3 Baths
1,401 SqFt
Key Details
Sold Price $1,200,000
Property Type Single Family Home
Sub Type Single Family Residence
Listing Status Sold
Purchase Type For Sale
Square Footage 1,401 sqft
Price per Sqft $856
Subdivision San Bruno Mt.
MLS Listing ID 40899714
Sold Date 04/24/20
Bedrooms 4
Full Baths 3
HOA Y/N No
Year Built 1955
Lot Size 6,099 Sqft
Acres 0.14
Property Description
Situated in the Rollingwood hill side of San Bruno, this move-in ready home boasts over 1,400 sq ft of total living space, 3bd/2ba, plus bonus suite in-law set up, offers an inviting floor plan, gleaming wood floor, wood burning fireplace in living room, remodeled kitchen with dining area, tile floor, quartz countertop, stainless steel appliances, updated baths with heated tile floor, newer vanity and light fixture, over 300 sq ft of full suite behind garage with separate access, ideal as in-law unit, rental, or Airbnb, 2 car garage with interior access, off street parking with room for boat or RV parking, dual pane windows, tankless water heater, new furnace, large sun room, private backyard, room for garden, even a golf putting range! Conveniently located in a virbrant city with headquarters to Youtube, near school, parks, hiking trail, easy access to freeway, Skyline College, Bart, Caltrans, SF Airport, Serramonte Mall. 3D Tour at https://my.matterport.com/show/?m=jykkBs4Z79M&ts=1
Location
State CA
County San Mateo
Area San Mateo County
Rooms
Other Rooms Shed(s)
Basement Crawl Space
Interior
Interior Features Dining Area, Stone Counters, Eat-in Kitchen, Updated Kitchen
Heating Forced Air
Cooling None
Flooring Engineered Wood, Laminate, Tile
Fireplaces Number 1
Fireplaces Type Living Room, Wood Burning
Fireplace Yes
Appliance Disposal, Gas Range, Free-Standing Range, Refrigerator, Tankless Water Heater
Laundry Hookups Only, In Garage
Exterior
Exterior Feature Back Yard, Sprinklers Front
Garage Spaces 2.0
Pool None
Private Pool false
Building
Lot Description Regular
Story 1
Sewer Public Sewer
Architectural Style Ranch
Level or Stories One Story
New Construction Yes
Others
Tax ID 017122210
Read Less
Want to know what your home might be worth? Contact us for a FREE valuation!

Our team is ready to help you sell your home for the highest possible price ASAP

© 2025 BEAR, CCAR, bridgeMLS. This information is deemed reliable but not verified or guaranteed. This information is being provided by the Bay East MLS or Contra Costa MLS or bridgeMLS. The listings presented here may or may not be listed by the Broker/Agent operating this website.
Bought with Jonathan T.Ng


