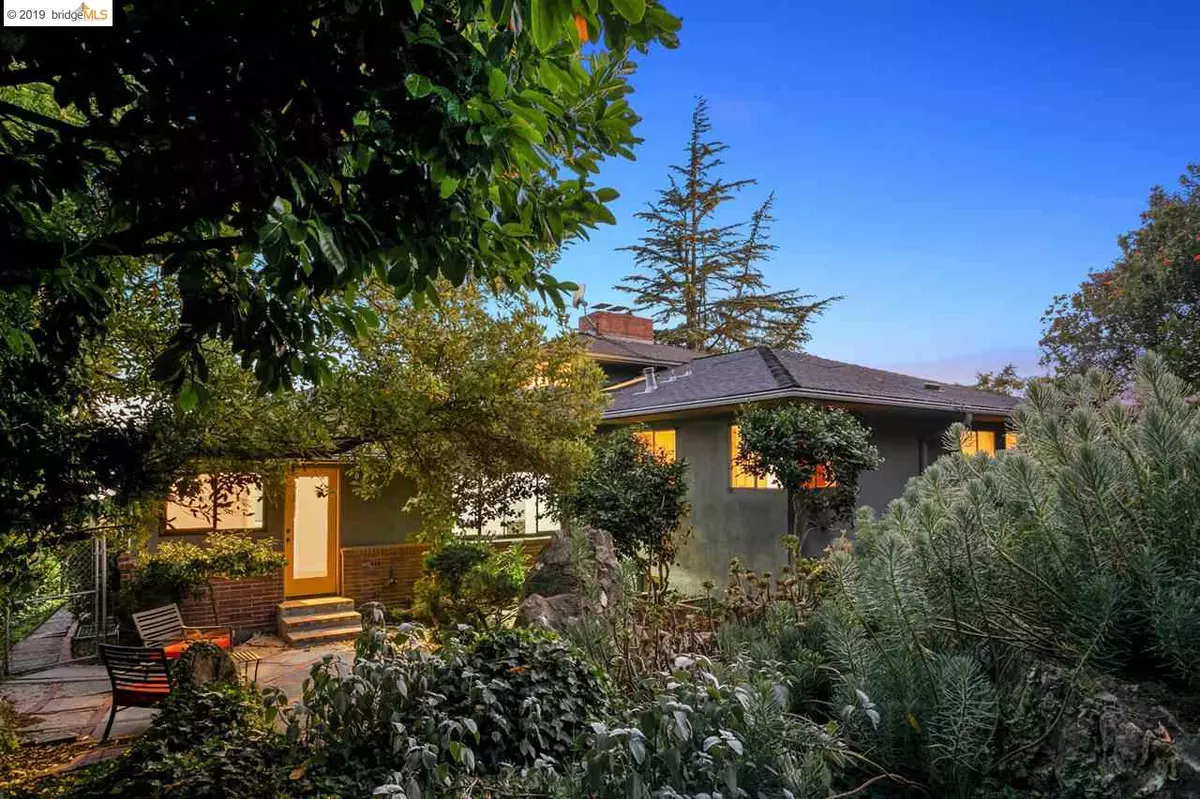$1,455,000
$997,000
45.9%For more information regarding the value of a property, please contact us for a free consultation.
1310 Brewster Dr El Cerrito, CA 94530
3 Beds
3 Baths
2,780 SqFt
Key Details
Sold Price $1,455,000
Property Type Single Family Home
Sub Type Single Family Residence
Listing Status Sold
Purchase Type For Sale
Square Footage 2,780 sqft
Price per Sqft $523
Subdivision Arlington Estate
MLS Listing ID 40875554
Sold Date 08/21/19
Bedrooms 3
Full Baths 3
HOA Y/N No
Year Built 1953
Lot Size 10,744 Sqft
Acres 0.25
Property Description
Striking three-level Midcentury with inspiring two-bridge views. Privacy and serenity abound in this very special home sited above the street. On a huge lot with beautiful gardens with three spacious bedrooms and three updated baths. Gracious living room and adjacent den with views of the City and Golden Gate and Bay bridges. One-of-a-kind stone-faced fireplace in living room. Dining room with skylight and windows to the garden. Large updated eat-in kitchen with bay views. Combined laundry room and office leading to the garden. Flexible and spacious bonus area on lower level, with bathroom and fireplace. Two-car garage with interior access. On an over 10,000 square foot lot (per public records).Expansive park-like garden. Excellent commute location to San Francisco, U.C Berkeley and Marin. Transbay bus stop minutes from the house and easy access to BART. Shopping nearby at the El Cerrito Plaza, Kensington, Albany & Berkeley. Acclaimed Madera Elementary School nearby.
Location
State CA
County Contra Costa
Area El Cerrito
Interior
Interior Features Bonus/Plus Room, Den, Family Room, Rec/Rumpus Room, Storage, Eat-in Kitchen, Updated Kitchen
Heating Forced Air
Cooling None
Flooring Carpet, Concrete, Hardwood, Tile, Vinyl
Fireplaces Number 3
Fireplaces Type Living Room, Recreation Room, Wood Burning, Other
Fireplace Yes
Window Features Skylight(s)
Appliance Dishwasher, Disposal, Gas Range, Free-Standing Range, Refrigerator, Gas Water Heater
Laundry Hookups Only, Laundry Room
Exterior
Exterior Feature Back Yard, Garden/Play, Terraced Back, Terraced Up
Garage Spaces 2.0
Pool None
View Y/N true
View Bay, City Lights, San Francisco
Private Pool false
Building
Lot Description Sloped Up
Sewer Public Sewer
Water Public
Architectural Style Mid Century Modern
Level or Stories Three or More Stories
New Construction Yes
Others
Tax ID 5053830112
Read Less
Want to know what your home might be worth? Contact us for a FREE valuation!

Our team is ready to help you sell your home for the highest possible price ASAP

© 2024 BEAR, CCAR, bridgeMLS. This information is deemed reliable but not verified or guaranteed. This information is being provided by the Bay East MLS or Contra Costa MLS or bridgeMLS. The listings presented here may or may not be listed by the Broker/Agent operating this website.
Bought with VirginiaErck



