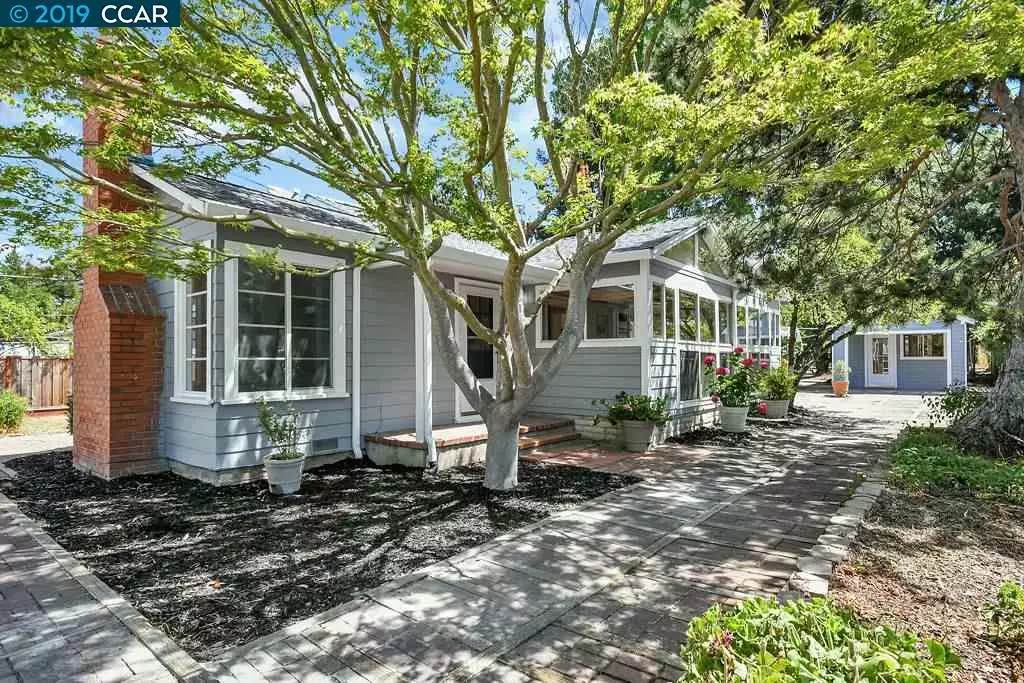$760,000
$670,000
13.4%For more information regarding the value of a property, please contact us for a free consultation.
4511 Grothman Ln Martinez, CA 94553
2 Beds
1 Bath
1,528 SqFt
Key Details
Sold Price $760,000
Property Type Single Family Home
Sub Type Single Family Residence
Listing Status Sold
Purchase Type For Sale
Square Footage 1,528 sqft
Price per Sqft $497
Subdivision Nancy Boyd Prk
MLS Listing ID 40872079
Sold Date 07/11/19
Bedrooms 2
Full Baths 1
HOA Y/N No
Year Built 1947
Lot Size 0.490 Acres
Acres 0.49
Property Description
Amazing 2 bedroom, 1 bath home on a 1/2 acre that features multiple structures including a huge 2 car garage with a carpeted loft, a workshop, a potting room, and a green house as well as multiple garden beds that can be irrigated with well water. Fruit trees!! Home has original hardwood floors in the main house, new tile, & new carpet. Fireplace in the spacious living room with an arched entryway to the formal dining room that flows into the newly updated kitchen which boasts new quartz counter-tops, refinished cabinets, and new lighting. Past the kitchen is a large, bright and airy great room that contains a wood burning stove and laundry area. Plenty of natural light thanks to the sun-room off of the kitchen and sun tunnel in the master bedroom. Interior and exterior was freshly painted, electrical panels were upgraded including more power coming to the property. Wonderful location with access to multiple back roads, close to Hwy 4, Hwy 680, and minutes from Downtown Martinez.
Location
State CA
County Contra Costa
Area Martinez
Rooms
Other Rooms Shed(s)
Basement Crawl Space
Interior
Interior Features Live/Work Unit, Dining Area, Formal Dining Room, Rec/Rumpus Room, Workshop, Breakfast Bar, Breakfast Nook, Stone Counters, Updated Kitchen, Solar Tube(s)
Heating Forced Air, Natural Gas, Other
Cooling Ceiling Fan(s), Whole House Fan, Wall/Window Unit(s)
Flooring Carpet, Hardwood, Tile
Fireplaces Number 2
Fireplaces Type Brick, Living Room, Other, Raised Hearth, Wood Burning
Fireplace Yes
Window Features Double Pane Windows
Appliance Dishwasher, Disposal, Gas Range, Plumbed For Ice Maker, Microwave, Free-Standing Range, Refrigerator, Dryer, Washer, Gas Water Heater
Laundry 220 Volt Outlet, Dryer, In Unit, Washer
Exterior
Exterior Feature Back Yard, Garden/Play, Side Yard
Garage Spaces 2.0
Pool None
Private Pool false
Building
Lot Description Agricultural, Court, Other
Water Public
Architectural Style Custom, Other, Ranch
Level or Stories Three or More Stories, One
New Construction Yes
Others
Tax ID 1622420352
Read Less
Want to know what your home might be worth? Contact us for a FREE valuation!

Our team is ready to help you sell your home for the highest possible price ASAP

© 2024 BEAR, CCAR, bridgeMLS. This information is deemed reliable but not verified or guaranteed. This information is being provided by the Bay East MLS or Contra Costa MLS or bridgeMLS. The listings presented here may or may not be listed by the Broker/Agent operating this website.
Bought with GailCraine


