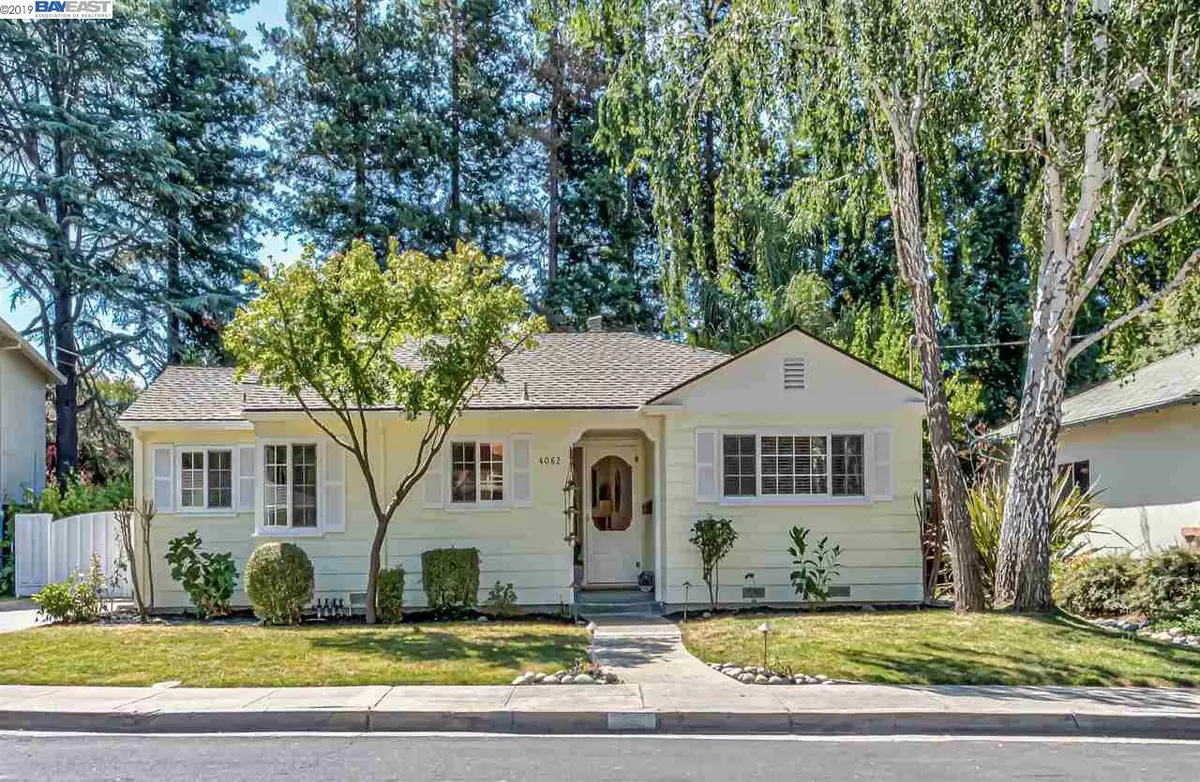$1,021,000
$939,000
8.7%For more information regarding the value of a property, please contact us for a free consultation.
4062 Walnut Dr Pleasanton, CA 94566
3 Beds
3 Baths
1,422 SqFt
Key Details
Sold Price $1,021,000
Property Type Single Family Home
Sub Type Single Family Residence
Listing Status Sold
Purchase Type For Sale
Square Footage 1,422 sqft
Price per Sqft $718
Subdivision Downtown Pleas.
MLS Listing ID 40870994
Sold Date 07/10/19
Bedrooms 3
Full Baths 3
HOA Y/N No
Year Built 1953
Lot Size 5,310 Sqft
Acres 0.12
Property Description
Cottage Charmer! This beautiful three bedroom, three baths in the prime location of Downtown Pleasanton exudes warmth and relaxation. The living/dining room flows perfectly for entertaining with fireplace, crown molding and french doors that allows natural light that leads to patio rear garden. Kitchen with breakfast nook, window seating bench and built-ins storage along w/laundry room access. The large master suite with french doors open to lovely views of the backyard garden patio area, with updated bath, walk-in stall shower, and walk-in closet. Hardwood floors extend from the entry into the extended living room, hallway and bedrooms. The backyard is the perfect spot for reading or hosting a BBQ with friends and family. This end of the court cottage home on the historic block of “Candy Cane Lane” will not last long! Truly an unbeatable location in Amazing downtown Pleasanton, within walking distance of restaurants & shops!
Location
State CA
County Alameda
Area Pleasanton
Zoning res
Interior
Interior Features Breakfast Nook, Counter - Solid Surface, Eat-in Kitchen
Heating Forced Air
Cooling Central Air
Flooring Hardwood Flrs Throughout
Fireplaces Number 1
Fireplaces Type Brick, Living Room
Fireplace Yes
Appliance Dishwasher, Disposal, Gas Range, Microwave, Range, Dryer, Washer, Water Softener
Laundry Dryer, Washer
Exterior
Exterior Feature Back Yard, Garden/Play
Garage Spaces 2.0
Pool None
Private Pool false
Building
Lot Description Court, Cul-De-Sac
Story 1
Sewer Public Sewer
Water Public
Architectural Style Cottage
Level or Stories One Story
New Construction Yes
Others
Tax ID 9410915
Read Less
Want to know what your home might be worth? Contact us for a FREE valuation!

Our team is ready to help you sell your home for the highest possible price ASAP

© 2024 BEAR, CCAR, bridgeMLS. This information is deemed reliable but not verified or guaranteed. This information is being provided by the Bay East MLS or Contra Costa MLS or bridgeMLS. The listings presented here may or may not be listed by the Broker/Agent operating this website.
Bought with JuliaMurtagh


