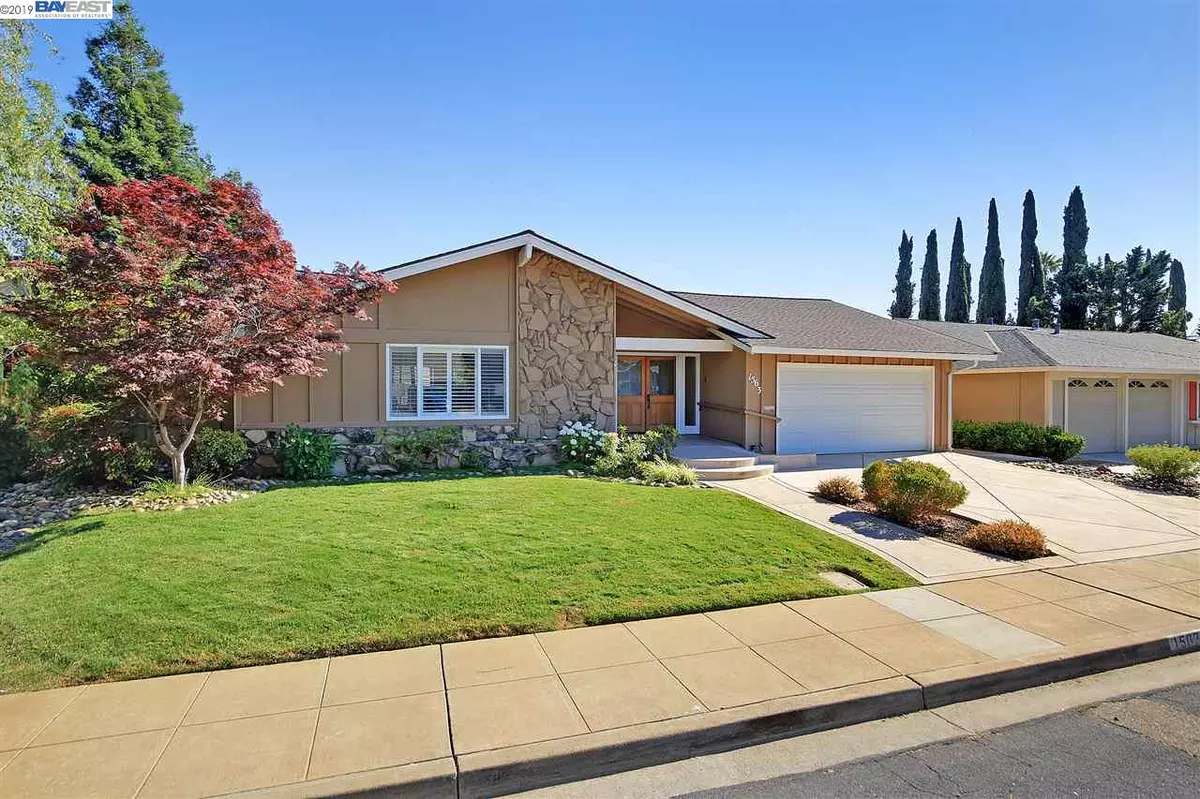$950,000
$959,000
0.9%For more information regarding the value of a property, please contact us for a free consultation.
1563 De Soto Way Livermore, CA 94550
4 Beds
2 Baths
2,128 SqFt
Key Details
Sold Price $950,000
Property Type Single Family Home
Sub Type Single Family Residence
Listing Status Sold
Purchase Type For Sale
Square Footage 2,128 sqft
Price per Sqft $446
Subdivision Sunset East
MLS Listing ID 40870820
Sold Date 08/08/19
Bedrooms 4
Full Baths 2
HOA Y/N No
Year Built 1968
Lot Size 7,352 Sqft
Acres 0.17
Property Description
Clean and nicely maintained Sunset East Imperial model 4BR/2BA home.Custom front doors welcome visitors inside the home's open floor plan which includes beautiful oak hardwood floors and new wall to wall carpeting. The kitchen was previously updated with granite slab counters with travertine backsplash, custom cabinets, and stainless steel appliances including a refrigerator, microwave and Bosch dishwasher and gas range. The living room is spacious and includes a vaulted ceiling and gas fireplace. The master bathroom has been recently remodeled with a new vanity, toilet, lighting and tiled walk-in shower. The home's large indoor laundry room with washer and dryer leads to an attached two car garage. The home's forced air furnace and air conditioning system was replaced in 2018. Two sliding doors lead from the home to the rear patio and nicely maintained wrap around yard. 1563 DeSoto is convenient to some of Livermore's most popular parks and trails, wineries, and schools.
Location
State CA
County Alameda
Area Livermore
Rooms
Other Rooms Shed(s)
Basement Crawl Space
Interior
Interior Features Dining Area, Family Room, Kitchen/Family Combo, Breakfast Bar, Stone Counters, Updated Kitchen
Heating Forced Air
Cooling Central Air
Flooring Carpet, Hardwood, Laminate
Fireplaces Number 1
Fireplaces Type Gas, Living Room
Fireplace Yes
Window Features Window Coverings
Appliance Dishwasher, Disposal, Gas Range, Microwave, Refrigerator, Self Cleaning Oven, Dryer, Washer, Gas Water Heater
Laundry Dryer, Laundry Room, Washer
Exterior
Exterior Feature Back Yard, Sprinklers Automatic, Sprinklers Back, Sprinklers Front
Garage Spaces 2.0
Pool None
Private Pool false
Building
Lot Description Regular
Story 1
Foundation Raised
Sewer Public Sewer
Water Public
Architectural Style Ranch
Level or Stories One Story
New Construction Yes
Others
Tax ID 9713950
Read Less
Want to know what your home might be worth? Contact us for a FREE valuation!

Our team is ready to help you sell your home for the highest possible price ASAP

© 2025 BEAR, CCAR, bridgeMLS. This information is deemed reliable but not verified or guaranteed. This information is being provided by the Bay East MLS or Contra Costa MLS or bridgeMLS. The listings presented here may or may not be listed by the Broker/Agent operating this website.
Bought with StevenSpeckman


