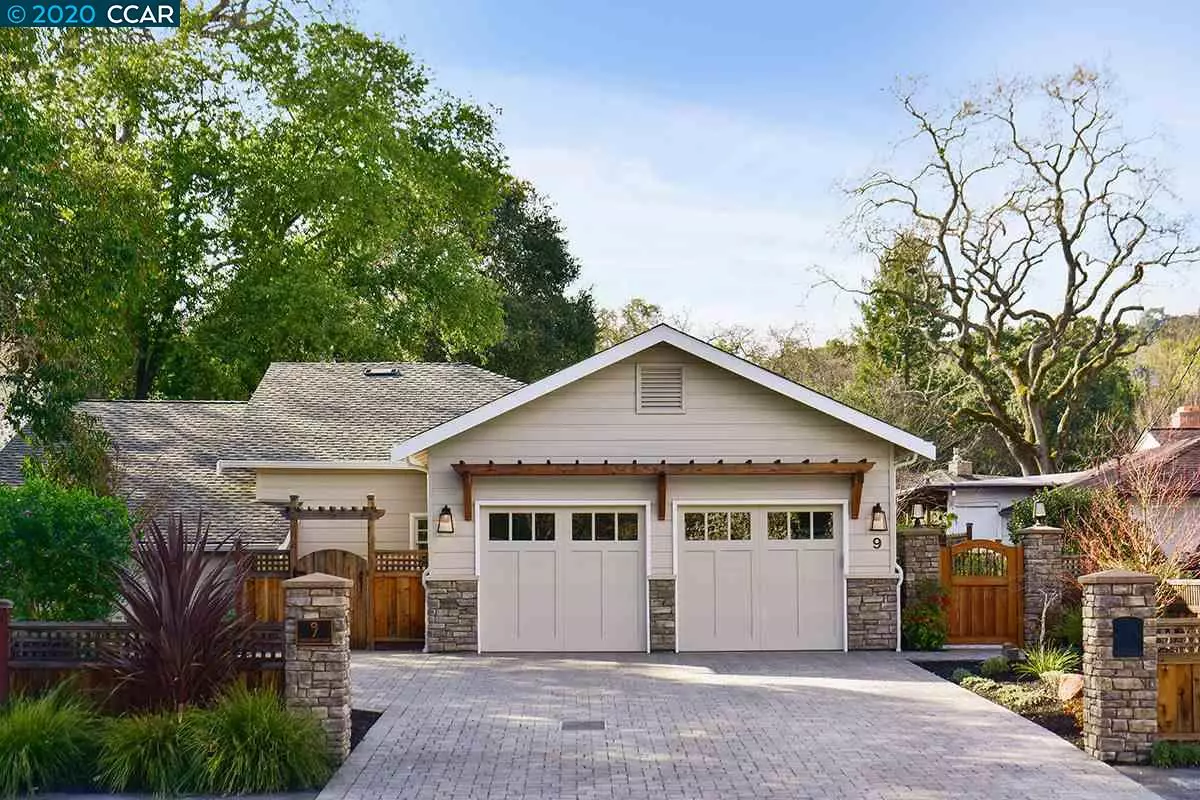$1,795,000
$1,795,000
For more information regarding the value of a property, please contact us for a free consultation.
9 Hidden Valley Rd Lafayette, CA 94549
4 Beds
2.5 Baths
2,894 SqFt
Key Details
Sold Price $1,795,000
Property Type Single Family Home
Sub Type Single Family Residence
Listing Status Sold
Purchase Type For Sale
Square Footage 2,894 sqft
Price per Sqft $620
Subdivision Not Listed
MLS Listing ID 40897457
Sold Date 04/09/20
Bedrooms 4
Full Baths 2
Half Baths 1
HOA Y/N No
Year Built 1941
Lot Size 0.398 Acres
Acres 0.4
Property Description
Rebuilt from the inside out between 2016 through 2018, this turnkey single-story home features a hip and sophisticated palette mixed perfectly with charm and character. Enjoy daily living and entertaining at its finest through spacious living areas, a fully equipped secondary butler's kitchen, wine cellar, and optimal indoor/outdoor living. The oak-studded exterior showcases a beautiful, natural backdrop while expansive decking, garden areas and enclosed courtyard are ideal for outdoor dining and play! This Hidden Valley home is located in a sought-after, centrally located neighborhood. This convenient pocket of town is just 20 miles from downtown San Francisco and close to Hwy. 24/680, BART, top-rated schools (Happy Valley Elementary, Stanley Middle School and Acalanes High School – check availability), the loved Lafayette Reservoir, hiking and biking trails, Oakwood Athletic Club, and downtown Lafayette and Orinda.
Location
State CA
County Contra Costa
Area Lafayette
Rooms
Basement Crawl Space
Interior
Interior Features Dining Area, Family Room, Breakfast Bar, Breakfast Nook, Stone Counters, Eat-in Kitchen, Pantry, Updated Kitchen
Heating Forced Air
Cooling Central Air
Flooring Hardwood, Tile
Fireplaces Number 1
Fireplaces Type Brick, Living Room
Fireplace Yes
Appliance Dishwasher, Double Oven, Disposal, Gas Range, Microwave, Oven, Range, Refrigerator, Tankless Water Heater
Laundry Laundry Room
Exterior
Exterior Feature Front Yard, Garden/Play
Garage Spaces 2.0
Pool None
View Y/N true
View Trees/Woods
Private Pool false
Building
Lot Description Regular
Story 1
Sewer Public Sewer
Water Public
Architectural Style Traditional
Level or Stories One Story
New Construction Yes
Schools
School District Acalanes (925) 280-3900
Others
Tax ID 2510700053
Read Less
Want to know what your home might be worth? Contact us for a FREE valuation!

Our team is ready to help you sell your home for the highest possible price ASAP

© 2025 BEAR, CCAR, bridgeMLS. This information is deemed reliable but not verified or guaranteed. This information is being provided by the Bay East MLS or Contra Costa MLS or bridgeMLS. The listings presented here may or may not be listed by the Broker/Agent operating this website.
Bought with DanaGreen


