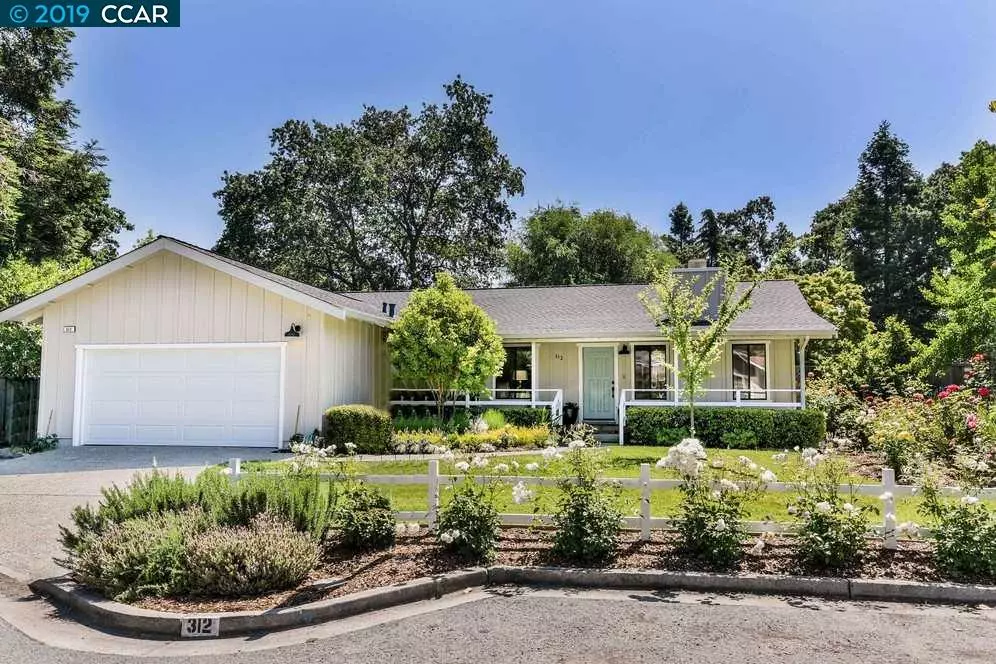$970,000
$925,000
4.9%For more information regarding the value of a property, please contact us for a free consultation.
312 Grayson Ter Pleasant Hill, CA 94523
4 Beds
2 Baths
1,898 SqFt
Key Details
Sold Price $970,000
Property Type Single Family Home
Sub Type Single Family Residence
Listing Status Sold
Purchase Type For Sale
Square Footage 1,898 sqft
Price per Sqft $511
Subdivision Not Listed
MLS Listing ID 40868922
Sold Date 06/24/19
Bedrooms 4
Full Baths 2
HOA Y/N No
Year Built 1986
Lot Size 9,000 Sqft
Acres 0.21
Property Description
Tucked away at the end of a private lane bordering Lafayette. Modern farm house appeal complete with an inviting front porch & wooden porch swing! Light & bright w/ tall ceilings in the main living areas & master bedroom. An open floor plan that promotes super comfy everyday living & also perfect flow for entertaining. The updated kitchen has stainless appliances, brand new quartz counters, subway tile back splash & opens to both the dining & family room. Gas fireplace in the formal living room w/ distressed wood mantle & hardwood floors; Spacious family room that opens to the back deck & beautifully landscaped back yard. Master suite has vaulted ceilings & opens to the back deck; The updated master bath is equipped w/ two large closets, dual sinks, stall shower & soaking tub. Updated hall bath, inside laundry, large garage, new paint, new fixtures, new carpet, recessed lighting. Easy access to both hwy 24 & 680; straight shot to BART; Premier Pleasant Hill Schools! Open 6/8 & 6/9 1-4
Location
State CA
County Contra Costa
Area Pleasant Hill
Rooms
Basement Crawl Space
Interior
Interior Features Dining Area, Family Room, Breakfast Bar, Counter - Solid Surface, Stone Counters, Updated Kitchen
Heating Forced Air
Cooling Central Air
Flooring Hardwood, Tile, Vinyl, Carpet
Fireplaces Number 1
Fireplaces Type Gas Starter, Living Room
Fireplace Yes
Window Features Double Pane Windows
Appliance Dishwasher, Disposal, Gas Range, Free-Standing Range, Refrigerator
Laundry Hookups Only, Laundry Room
Exterior
Exterior Feature Back Yard, Front Yard, Garden/Play, Side Yard
Garage Spaces 2.0
Pool None
Private Pool false
Building
Lot Description Cul-De-Sac
Story 1
Sewer Public Sewer
Water Public
Architectural Style Farm House, Ranch
Level or Stories One Story
New Construction Yes
Schools
School District Mount Diablo (925) 682-8000
Others
Tax ID 1641100266
Read Less
Want to know what your home might be worth? Contact us for a FREE valuation!

Our team is ready to help you sell your home for the highest possible price ASAP

© 2024 BEAR, CCAR, bridgeMLS. This information is deemed reliable but not verified or guaranteed. This information is being provided by the Bay East MLS or Contra Costa MLS or bridgeMLS. The listings presented here may or may not be listed by the Broker/Agent operating this website.
Bought with ReneeWhite


