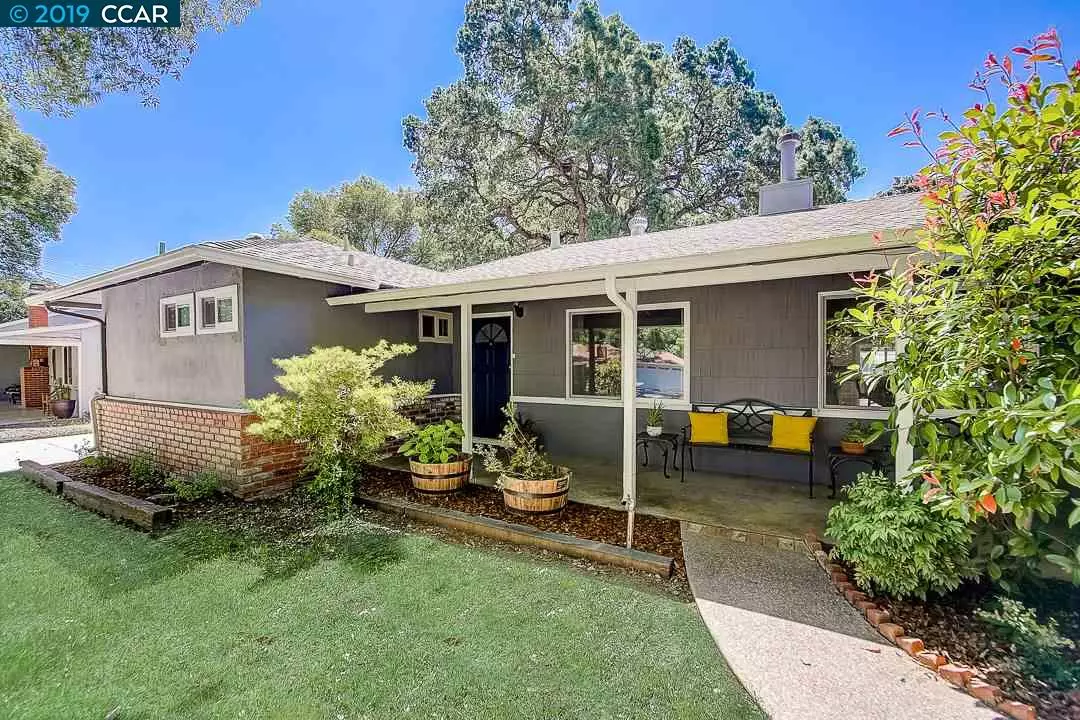$845,000
$829,000
1.9%For more information regarding the value of a property, please contact us for a free consultation.
1719 Mary Drive Pleasant Hill, CA 94523
3 Beds
2 Baths
1,675 SqFt
Key Details
Sold Price $845,000
Property Type Single Family Home
Sub Type Single Family Residence
Listing Status Sold
Purchase Type For Sale
Square Footage 1,675 sqft
Price per Sqft $504
Subdivision Gregory Gardens
MLS Listing ID 40868175
Sold Date 06/25/19
Bedrooms 3
Full Baths 2
HOA Y/N No
Year Built 1950
Lot Size 10,400 Sqft
Acres 0.24
Property Description
This completely remodeled home has character of abundance, located on a beautiful tree lined street nestled in desirable Gregory Gardens. Nicely tucked away from the street with a large front lawn for extra privacy. From the curb appeal and front porch, everything about this home feels right. Upgrades include a reconfigured floor plan with open concept living, remodeled kitchen with high end cabinets, stainless steel appliances, Subway back splash, engineered hardwood flooring, remodeled bathrooms, recessed lighting, new interior paint. Third bedroom added. The family room opens up to the expansive backyard where you have plenty of space to entertain with space for RV/Boat parking and new driveway. Convenient access to all that Pleasant Hill and the surrounding areas have to offer. Pleasant Hill Park, downtown shops, hiking and biking trails, great restaurants and easy access to Bart and freeway access. Move-in ready!!
Location
State CA
County Contra Costa
Area Pleasant Hill
Rooms
Other Rooms Shed(s)
Interior
Interior Features Kitchen/Family Combo, Breakfast Bar, Stone Counters, Eat-in Kitchen, Kitchen Island, Pantry, Updated Kitchen, Solar Tube(s), Smart Thermostat
Heating Forced Air
Cooling Ceiling Fan(s), Central Air
Flooring Engineered Wood
Fireplaces Number 1
Fireplaces Type Brick, Family Room
Fireplace Yes
Window Features Double Pane Windows, Skylight(s), Window Coverings
Appliance Dishwasher, Disposal, Microwave, Range, Refrigerator, Dryer, Washer
Laundry Dryer, In Garage, Washer
Exterior
Exterior Feature Back Yard, Dog Run, Front Yard, Garden/Play, Side Yard, Sprinklers Automatic, Sprinklers Back, Sprinklers Front, Storage
Garage Spaces 2.0
Pool None
View Y/N true
View Other
Private Pool false
Building
Lot Description Level
Story 1
Foundation Slab
Sewer Public Sewer
Water Public
Architectural Style Ranch
Level or Stories One Story
New Construction Yes
Others
Tax ID 153155003
Read Less
Want to know what your home might be worth? Contact us for a FREE valuation!

Our team is ready to help you sell your home for the highest possible price ASAP

© 2024 BEAR, CCAR, bridgeMLS. This information is deemed reliable but not verified or guaranteed. This information is being provided by the Bay East MLS or Contra Costa MLS or bridgeMLS. The listings presented here may or may not be listed by the Broker/Agent operating this website.
Bought with ToniRubino


