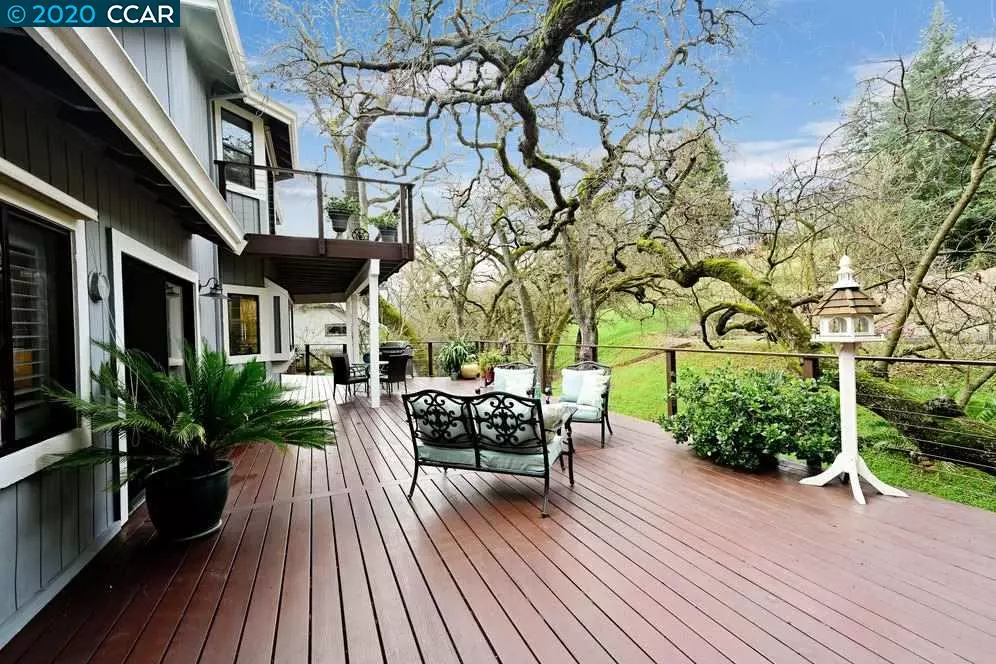$1,680,000
$1,700,000
1.2%For more information regarding the value of a property, please contact us for a free consultation.
1340 Sugarloaf Dr Alamo, CA 94507
4 Beds
2.5 Baths
3,262 SqFt
Key Details
Sold Price $1,680,000
Property Type Single Family Home
Sub Type Single Family Residence
Listing Status Sold
Purchase Type For Sale
Square Footage 3,262 sqft
Price per Sqft $515
Subdivision Alamo
MLS Listing ID 40907525
Sold Date 07/20/20
Bedrooms 4
Full Baths 2
Half Baths 1
HOA Y/N No
Year Built 1987
Lot Size 0.782 Acres
Acres 0.78
Property Description
SECLUDED PRIVATE CHARMING Alamo 4 bed 2.5 bath + large formal office and dining room has it all! Downstairs office can be easily convert into a bedroom if desired. This home is light and bright with plantation shutters and high ceilings. Gorgeous hardwood floors are found throughout the open concept floor plan. The kitchen has been updated with stainless steel appliances, granite counters and a large butcher block island which opens to an sprawling family room - great for entertaining. In addition, to a formal dining room there is a generous sized breakfast nook that overlooks a spectacular backyard. All 4 bedrooms are very spacious and the bathrooms are beautifully updated. The master bedroom has a private deck and wonderful views of the majestic oak trees. The deck off the kitchen/family room is ready for table tennis or relaxing with your favorite beverage. GREAT LOCATION…quick access from 680
Location
State CA
County Contra Costa
Area Alamo
Rooms
Other Rooms Shed(s)
Interior
Interior Features Dining Area, Family Room, Formal Dining Room, Kitchen/Family Combo, Office, Storage, Unfinished Room, Breakfast Nook, Counter - Solid Surface, Stone Counters, Kitchen Island, Pantry, Updated Kitchen
Heating Zoned
Cooling Ceiling Fan(s), Zoned
Flooring Hardwood, Carpet
Fireplaces Number 2
Fireplaces Type Brick, Gas Starter, Wood Burning
Fireplace Yes
Window Features Window Coverings
Appliance Dishwasher, Double Oven, Disposal, Gas Range, Plumbed For Ice Maker, Microwave, Oven, Range, Refrigerator, Trash Compactor
Laundry 220 Volt Outlet, Hookups Only
Exterior
Exterior Feature Back Yard, Front Yard, Garden/Play, Side Yard, Sprinklers Automatic, Sprinklers Back, Sprinklers Front, Sprinklers Side, Storage, Terraced Back
Garage Spaces 3.0
Pool None
View Y/N true
View Trees/Woods
Handicap Access None
Private Pool false
Building
Lot Description Cul-De-Sac, Other
Story 2
Foundation Raised
Sewer Public Sewer
Water Private
Architectural Style Traditional
Level or Stories Two Story, Two
New Construction Yes
Others
Tax ID 1871710313
Read Less
Want to know what your home might be worth? Contact us for a FREE valuation!

Our team is ready to help you sell your home for the highest possible price ASAP

© 2024 BEAR, CCAR, bridgeMLS. This information is deemed reliable but not verified or guaranteed. This information is being provided by the Bay East MLS or Contra Costa MLS or bridgeMLS. The listings presented here may or may not be listed by the Broker/Agent operating this website.
Bought with TonyaColton


