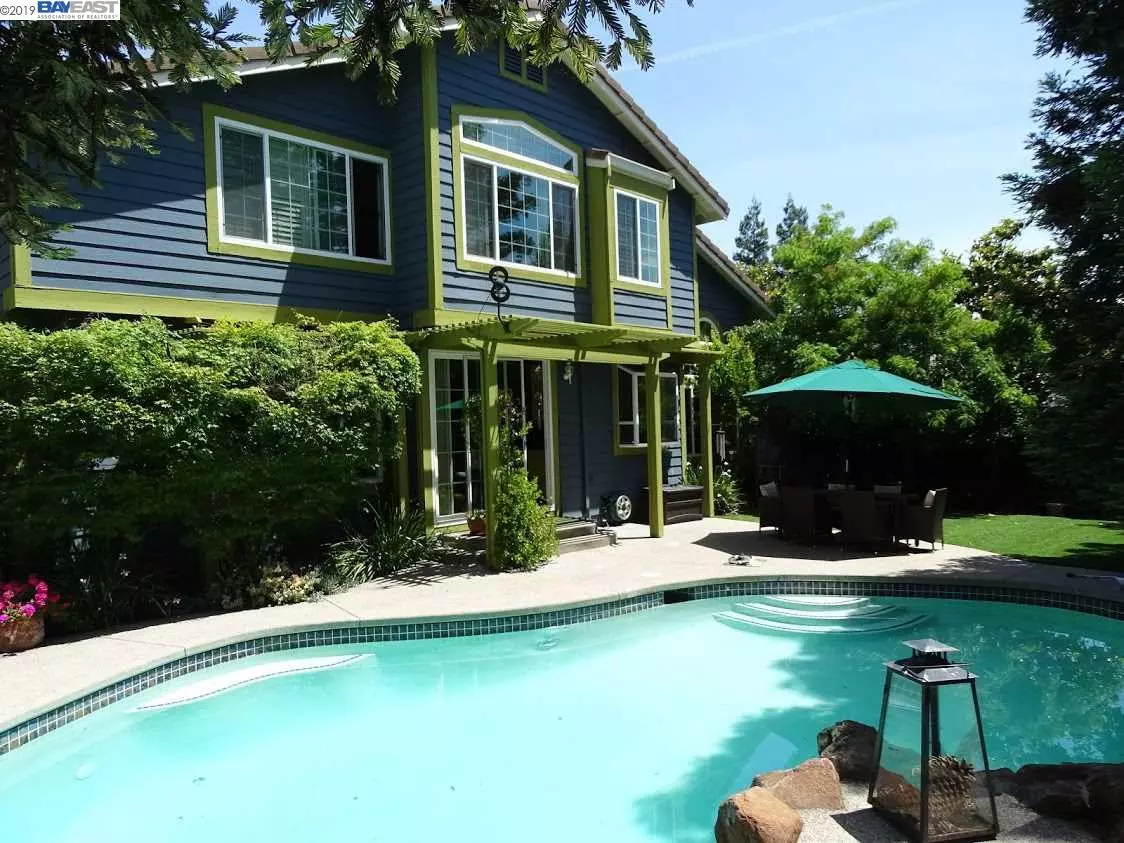$1,130,000
$1,149,000
1.7%For more information regarding the value of a property, please contact us for a free consultation.
3551 Edinburgh Dr Livermore, CA 94551
4 Beds
3 Baths
2,540 SqFt
Key Details
Sold Price $1,130,000
Property Type Single Family Home
Sub Type Single Family Residence
Listing Status Sold
Purchase Type For Sale
Square Footage 2,540 sqft
Price per Sqft $444
Subdivision Portola Glen
MLS Listing ID 40868008
Sold Date 09/04/19
Bedrooms 4
Full Baths 3
HOA Y/N No
Year Built 1992
Lot Size 8,052 Sqft
Acres 0.19
Property Description
Everything new! Fresh paint, new heating and cooling system. New windows with plantation shutters. Section one cleared! Stepping into this open 4 bedroom, 3 bath home, you will be taken by the abundance of natural light. European kitchen offers all conveniences of a modern life style. Corner lot and park like backyard with pool and spa. One bedroom, one full bath on first floor. Artificial turf in backyard. Sun Run solar system. Montessori school close by. Walking distance to Les Knott park. Short distance to shopping center and hardware store. Convenient commute to 84 and 580. app. 10 miles to BART. North facing front door. Open house Sat/Sun July 20/21 1:00-4:00
Location
State CA
County Alameda
Area Livermore
Rooms
Basement Crawl Space
Interior
Interior Features Dining Area, Kitchen/Family Combo, Counter - Solid Surface, Stone Counters, Eat-in Kitchen, Updated Kitchen
Heating Zoned, Natural Gas
Cooling Ceiling Fan(s), Central Air
Flooring Carpet, Hardwood, Vinyl
Fireplaces Number 1
Fireplaces Type Brick, Family Room, Gas Starter, Wood Burning
Fireplace Yes
Window Features Window Coverings
Appliance Dishwasher, Electric Range, Oven, Range, Refrigerator, Self Cleaning Oven, Gas Water Heater, Insulated Water Heater
Laundry Hookups Only, Laundry Room
Exterior
Exterior Feature Back Yard, Side Yard, Sprinklers Automatic, Sprinklers Back, Sprinklers Front, Storage
Garage Spaces 3.0
Pool Gas Heat, In Ground, Pool Sweep, Spa
View Y/N true
View Greenbelt, Hills
Private Pool false
Building
Lot Description Corner Lot, Level
Story 2
Sewer Public Sewer
Water Public
Architectural Style Contemporary
Level or Stories Two Story
New Construction Yes
Others
Tax ID 998030
Read Less
Want to know what your home might be worth? Contact us for a FREE valuation!

Our team is ready to help you sell your home for the highest possible price ASAP

© 2024 BEAR, CCAR, bridgeMLS. This information is deemed reliable but not verified or guaranteed. This information is being provided by the Bay East MLS or Contra Costa MLS or bridgeMLS. The listings presented here may or may not be listed by the Broker/Agent operating this website.
Bought with MiraKarmana


