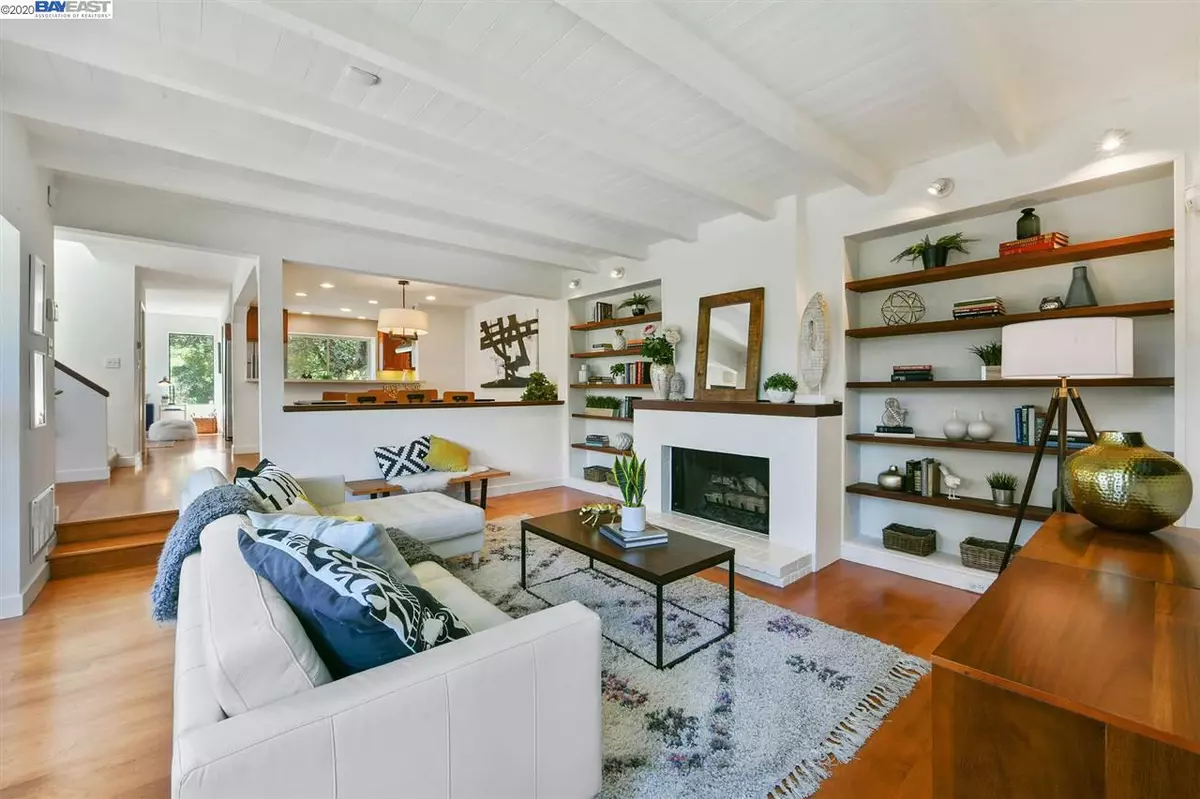$1,500,000
$1,395,000
7.5%For more information regarding the value of a property, please contact us for a free consultation.
6725 SIMS DRIVE Oakland, CA 94611
4 Beds
2.5 Baths
2,015 SqFt
Key Details
Sold Price $1,500,000
Property Type Single Family Home
Sub Type Single Family Residence
Listing Status Sold
Purchase Type For Sale
Square Footage 2,015 sqft
Price per Sqft $744
Subdivision Piedmont Side
MLS Listing ID 40906297
Sold Date 07/02/20
Bedrooms 4
Full Baths 2
Half Baths 1
HOA Y/N No
Year Built 1979
Lot Size 5,819 Sqft
Acres 0.13
Property Description
Transparent price! Revel in the quiet and privacy of this 4BD/2.5BA Sea Ranch Modern perched on a hillside at the end of a cul-de-sac on the coveted Piedmont side of Montclair. Beautifully remodeled with an open, modern interior, 6725 Sims Drive boasts 2015 square feet of living space, featuring gleaming hardwood maple floors, plank and vaulted ceilings with exposed beams, eat-in chef's kitchen, sunny family room, and luxurious owner's suite. Other appealing features include four bedrooms on one level, huge attic storage, and attached 2-car garage. Moments from Montclair amenities, shops, cafes, parks, and the weekly farmer's market. 3D Matterport virtual tour available on address-based website.
Location
State CA
County Alameda
Area Oakland Zip Code 94611
Interior
Interior Features Dining Area, Family Room, Formal Dining Room, Kitchen/Family Combo, Breakfast Bar, Stone Counters, Eat-in Kitchen, Pantry, Updated Kitchen
Heating Forced Air, Natural Gas
Cooling No Air Conditioning
Flooring Carpet, Hardwood, Tile
Fireplaces Number 1
Fireplaces Type Gas, Living Room, Raised Hearth
Fireplace Yes
Window Features Skylight(s)
Appliance Dishwasher, Disposal, Gas Range, Plumbed For Ice Maker, Microwave, Free-Standing Range, Refrigerator, Self Cleaning Oven, Gas Water Heater
Laundry Laundry Closet
Exterior
Exterior Feature Back Yard, Front Yard, Other
Garage Spaces 2.0
Pool None
View Y/N true
View Trees/Woods
Private Pool false
Building
Lot Description Cul-De-Sac, Level, Sloped Up
Story 2
Sewer Public Sewer
Water Public
Architectural Style Contemporary
Level or Stories Two Story
New Construction Yes
Schools
School District Oakland (510) 879-8111
Others
Tax ID 48C71938
Read Less
Want to know what your home might be worth? Contact us for a FREE valuation!

Our team is ready to help you sell your home for the highest possible price ASAP

© 2024 BEAR, CCAR, bridgeMLS. This information is deemed reliable but not verified or guaranteed. This information is being provided by the Bay East MLS or Contra Costa MLS or bridgeMLS. The listings presented here may or may not be listed by the Broker/Agent operating this website.
Bought with MindyScott



