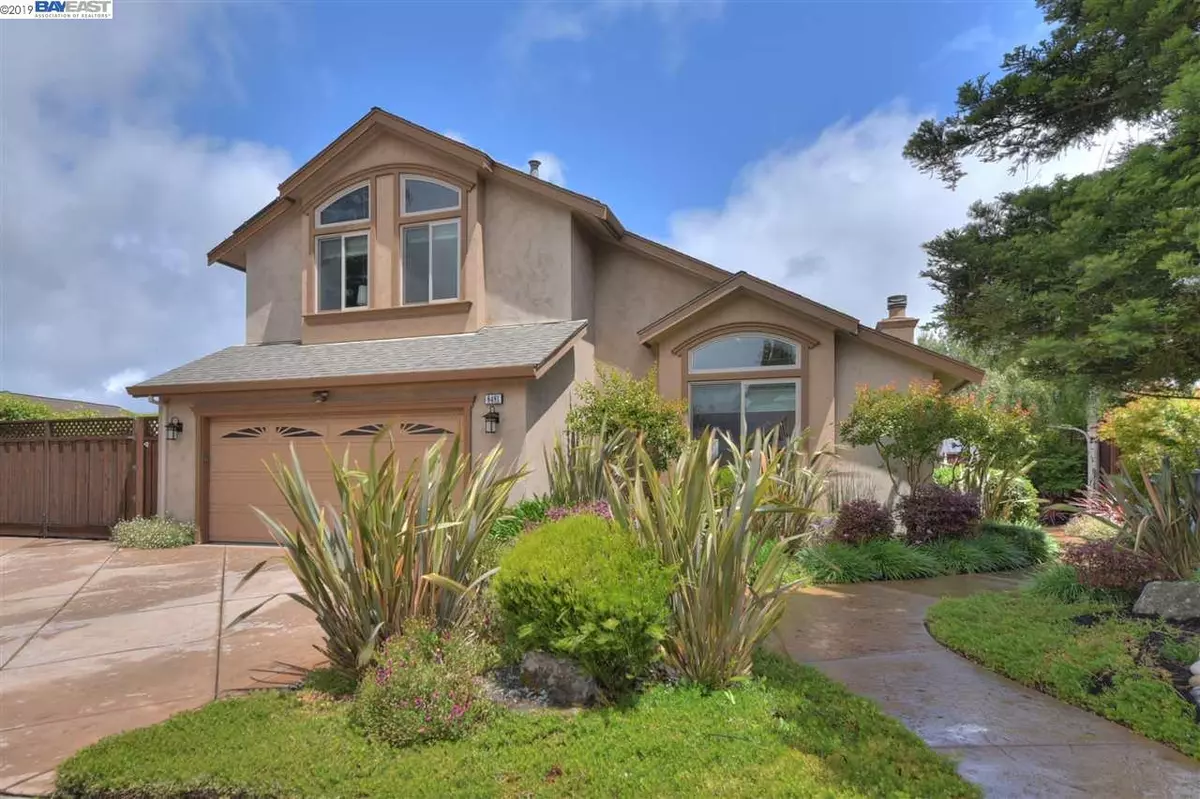$1,350,000
$1,250,000
8.0%For more information regarding the value of a property, please contact us for a free consultation.
8481 Rhoda Avenue Dublin, CA 94568
4 Beds
3 Baths
2,423 SqFt
Key Details
Sold Price $1,350,000
Property Type Single Family Home
Sub Type Single Family Residence
Listing Status Sold
Purchase Type For Sale
Square Footage 2,423 sqft
Price per Sqft $557
Subdivision Foothill Estates
MLS Listing ID 40866893
Sold Date 07/08/19
Bedrooms 4
Full Baths 3
HOA Y/N No
Year Built 1981
Lot Size 8,603 Sqft
Acres 0.2
Property Description
Includes $600,000 in seller-estimated improvements. Flawless remodeling, designer upgrades, impeccable landscaping and breathtaking views of Mt. Diablo await you. This expanded East-facing 2,423 sq. ft. 4-bedroom, 3-bath home is truly spectacular! The first floor offers a luxurious great room with wet bar and custom built furniture, family and formal dining rooms, bedroom/office, full bath, inside laundry and a chef's kitchen. The floating staircase leads to two secondary bedrooms, full guest bath and a stunning master suite with view. Other highlights include designer lighting, solar system with prepaid supply contract, custom built-in cabinets, skylights with rain sensors, new carpeting and two-zone A/C. The drought-resistant landscaping includes a wifi-controlled irrigation system, low voltage lighting, custom redwood/metal view fence, fire pit, hot tub, stamped pavement, class “A” RV 30 AMP service, workshop shed and more. OH Sat/Sun (1-4pm)
Location
State CA
County Alameda
Area Dublin
Rooms
Basement Crawl Space
Interior
Interior Features Family Room, Formal Dining Room, Workshop, Breakfast Bar, Counter - Solid Surface, Pantry, Updated Kitchen
Heating Zoned
Cooling Ceiling Fan(s), Zoned
Flooring Hardwood, Tile, Carpet
Fireplaces Number 2
Fireplaces Type Family Room, Living Room
Fireplace Yes
Window Features Window Coverings, Skylight(s)
Appliance Dishwasher, Disposal, Gas Range, Microwave, Oven, Refrigerator, Gas Water Heater
Laundry Hookups Only, Laundry Room
Exterior
Exterior Feature Back Yard, Front Yard, Side Yard, Other
Garage Spaces 2.0
View Y/N true
View Mt Diablo
Handicap Access None
Private Pool false
Building
Lot Description Premium Lot
Story 2
Sewer Public Sewer
Architectural Style Contemporary
Level or Stories Two Story
New Construction Yes
Read Less
Want to know what your home might be worth? Contact us for a FREE valuation!

Our team is ready to help you sell your home for the highest possible price ASAP

© 2024 BEAR, CCAR, bridgeMLS. This information is deemed reliable but not verified or guaranteed. This information is being provided by the Bay East MLS or Contra Costa MLS or bridgeMLS. The listings presented here may or may not be listed by the Broker/Agent operating this website.
Bought with MarieWong


