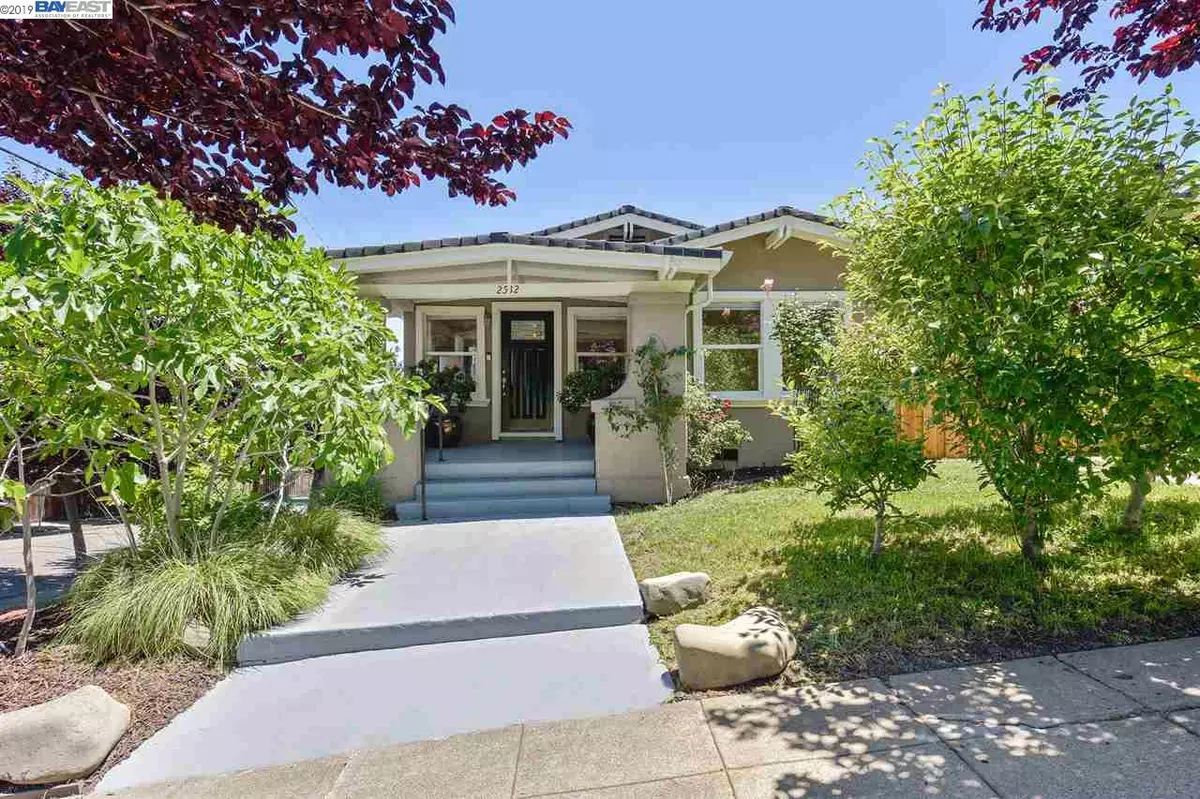$825,000
$750,000
10.0%For more information regarding the value of a property, please contact us for a free consultation.
2512 Cole St Oakland, CA 94601
3 Beds
2 Baths
1,183 SqFt
Key Details
Sold Price $825,000
Property Type Single Family Home
Sub Type Single Family Residence
Listing Status Sold
Purchase Type For Sale
Square Footage 1,183 sqft
Price per Sqft $697
Subdivision Maxwell Park
MLS Listing ID 40869664
Sold Date 08/01/19
Bedrooms 3
Full Baths 2
HOA Y/N No
Year Built 1940
Lot Size 4,300 Sqft
Acres 0.1
Property Description
Welcome to 2512 Cole Street, an expansive yet inviting craftsman bungalow nestled in Maxwell Park. This 3 bedroom, 2 bathroom home perfectly encompasses a traditional feel coupled with a completely updated modern flare. The home features new interior & exterior paint, newly refinished hardwood floors, upgraded kitchen & bathrooms, and a freshly landscaped garden. The entire basement has been recently seismically upgraded. There is abundant extra storage space in the laundry room, garage, and basement. Perfectly situated near highways 580/880/13 and AC Transit's bus service, 2512 Cole Street blends impeccable charm with city living convenience. Providing ideal indoor/outdoor living, the spacious deck overlooks the well manicured backyard. Newly built redwood raised garden beds are already planted with Heirloom tomatoes, lettuce, onions, potatoes, Jerusalem artichokes, chives, rosemary, and lavender. Fruit trees galore, include apple, pear, fig, persimmon, orange, lemon, and lime!
Location
State CA
County Alameda
Area Oakland Zip Code 94601
Rooms
Basement Crawl Space
Interior
Interior Features Dining Area, Breakfast Bar, Stone Counters, Updated Kitchen
Heating Forced Air
Cooling None
Flooring Hardwood, Tile
Fireplaces Type None
Fireplace No
Appliance Dishwasher, Gas Range, Plumbed For Ice Maker, Microwave, Dryer, Washer
Laundry In Unit
Exterior
Exterior Feature Back Yard, Front Yard, Sprinklers Automatic
Garage Spaces 1.0
Pool None
View Y/N true
View Hills
Private Pool false
Building
Lot Description Corner Lot
Story 1
Water Public
Architectural Style Craftsman
Level or Stories One Story
New Construction Yes
Others
Tax ID 3624751
Read Less
Want to know what your home might be worth? Contact us for a FREE valuation!

Our team is ready to help you sell your home for the highest possible price ASAP

© 2024 BEAR, CCAR, bridgeMLS. This information is deemed reliable but not verified or guaranteed. This information is being provided by the Bay East MLS or Contra Costa MLS or bridgeMLS. The listings presented here may or may not be listed by the Broker/Agent operating this website.
Bought with CarrieMcalister


