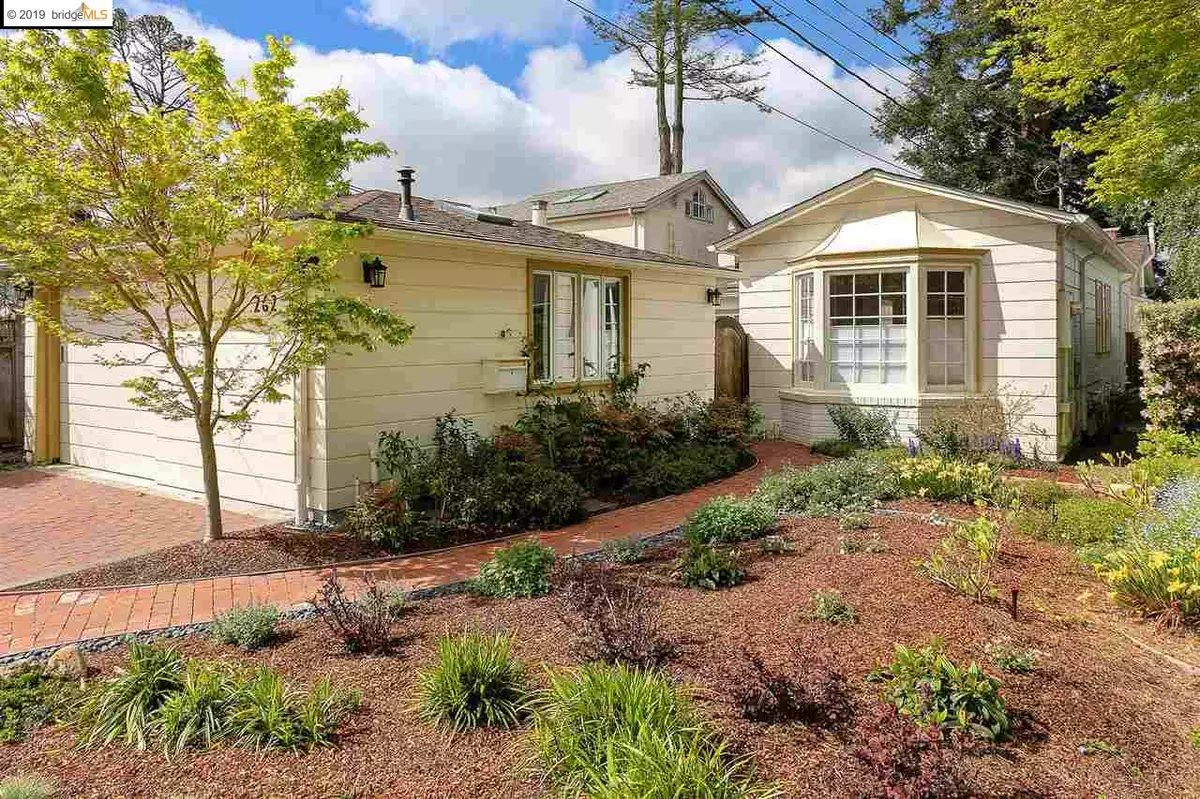$1,205,000
$850,000
41.8%For more information regarding the value of a property, please contact us for a free consultation.
262 Purdue Ave Kensington, CA 94708
2 Beds
1 Bath
1,126 SqFt
Key Details
Sold Price $1,205,000
Property Type Single Family Home
Sub Type Single Family Residence
Listing Status Sold
Purchase Type For Sale
Square Footage 1,126 sqft
Price per Sqft $1,070
Subdivision Kensington Park
MLS Listing ID 40866060
Sold Date 06/20/19
Bedrooms 2
Full Baths 1
HOA Y/N No
Year Built 1939
Lot Size 4,000 Sqft
Acres 0.09
Property Description
ENCHANTING HOME & GARDENS ON ONE-LEVEL! This light and airy , 2BR/1BA home set in magical gardens is a beautiful oasis that calms the stresses of harried urban life. Amenities include: sun porch with skylights; welcoming living room with fireplace & random plank floors; formal dining room with multi-light door to tranquil back garden and brick patio; updated kitchen with Bosch gas range, Fisher & Paykel dishwasher and Marmoleum flooring; two bedrooms, one with a skylight and one with Bay window & French doors out to courtyard gardens; updated bath with vanity, dressing room, skylight & window seat; three magical garden niches: an inviting front garden, a serene, fenced courtyard garden, & patio garden with mature plantings; a garage converted to a light-filled work space with two skylights, ample shelving and laundry with on-demand hot water heater. Moments to Kengsington Village, Tilden Park & public transportation, & a short drive to Solano Avenue and Gourmet Ghetto shops.
Location
State CA
County Contra Costa
Area Kensington
Rooms
Basement Crawl Space
Interior
Interior Features Formal Dining Room, Counter - Solid Surface, Eat-in Kitchen, Updated Kitchen
Heating Forced Air, Natural Gas
Cooling No Air Conditioning
Flooring Hardwood, Linoleum, Other
Fireplaces Number 1
Fireplaces Type Raised Hearth, Wood Burning
Fireplace Yes
Window Features Window Coverings
Appliance Disposal, Gas Range, Microwave, Free-Standing Range, Refrigerator, Dryer, Washer, Gas Water Heater, Tankless Water Heater
Laundry Dryer, In Garage, Washer
Exterior
Exterior Feature Back Yard, Front Yard, Garden/Play, Sprinklers Back, Sprinklers Front
Garage Spaces 1.0
Pool None
View Y/N true
View Other
Handicap Access None
Private Pool false
Building
Lot Description Level, Regular
Story 1
Sewer Public Sewer
Water Public
Architectural Style Traditional
Level or Stories One Story
New Construction Yes
Others
Tax ID 5701920018
Read Less
Want to know what your home might be worth? Contact us for a FREE valuation!

Our team is ready to help you sell your home for the highest possible price ASAP

© 2024 BEAR, CCAR, bridgeMLS. This information is deemed reliable but not verified or guaranteed. This information is being provided by the Bay East MLS or Contra Costa MLS or bridgeMLS. The listings presented here may or may not be listed by the Broker/Agent operating this website.
Bought with ArleneBaxter



