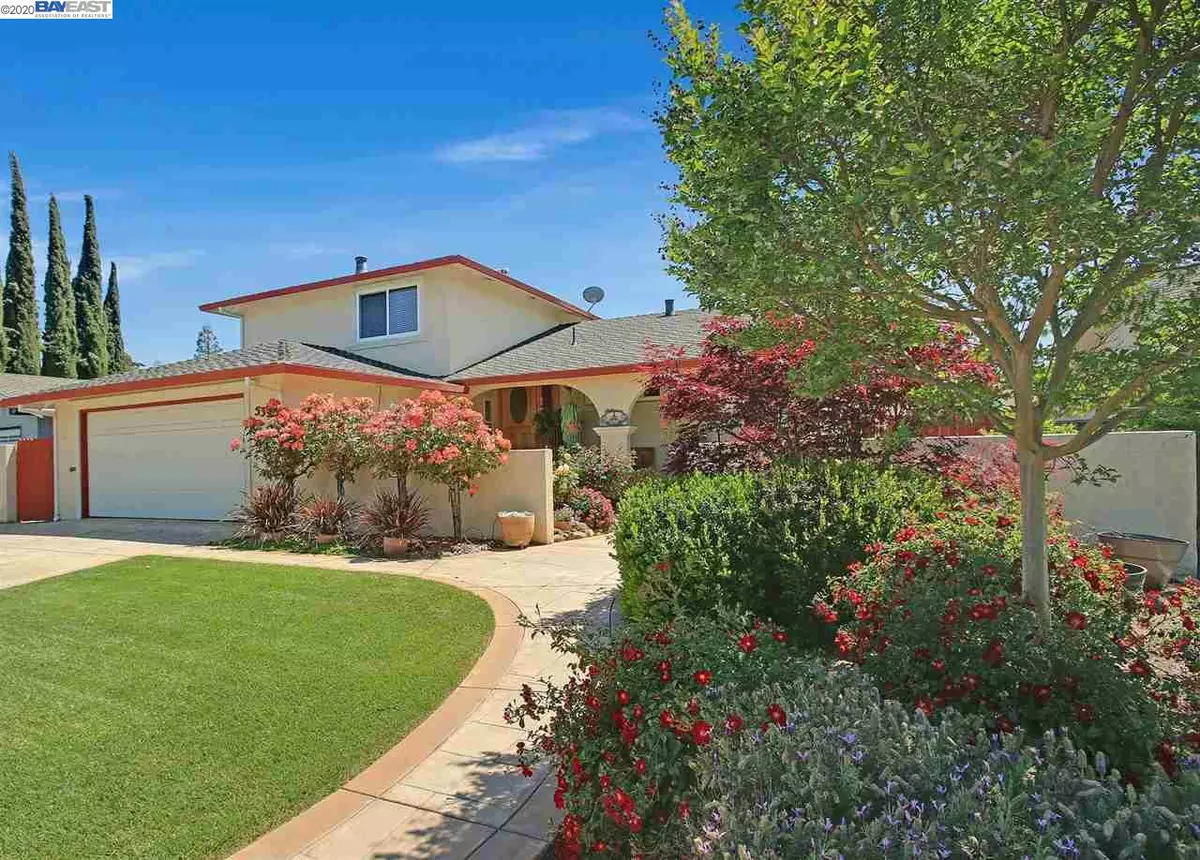$925,000
$925,000
For more information regarding the value of a property, please contact us for a free consultation.
539 Bell Ave Livermore, CA 94550
4 Beds
3 Baths
2,270 SqFt
Key Details
Sold Price $925,000
Property Type Single Family Home
Sub Type Single Family Residence
Listing Status Sold
Purchase Type For Sale
Square Footage 2,270 sqft
Price per Sqft $407
Subdivision Sunsetwest
MLS Listing ID 40903391
Sold Date 07/13/20
Bedrooms 4
Full Baths 3
HOA Y/N No
Year Built 1966
Lot Size 6,016 Sqft
Acres 0.14
Property Description
Meticulously cared for, this Sunset West beauty has an appealing tri-level floor plan offering functional diversity for easy day-to-day living. The main floor features the entry, kitchen, dining room and living room, while the lower floor offers a full bed/bath, indoor laundry, family room, and an additional 271 sq ft of living space in the permitted Florida Room. Updated with copper plumbing, dual pane windows, recess lighting, and California closet organizers. The inviting front courtyard is like a sanctuary, boasting attractive landscape and color, covered porch/patio area, fountain and fire pit. The back yard is delightfully low maintenance with a patio, fountain, additional storage (Tuff Shed) and workshop. Located within a few minutes' walk to Emma C. Smith Elementary, Mendenhall Jr High, Max Baer (dog) park, and Granada Little Fields and close to Hwy 84/580 Frwy, and downtown shopping. Home, pest, and roof inspections/most repairs completed. All Section One items cleared.
Location
State CA
County Alameda
Area Livermore
Rooms
Other Rooms Shed(s)
Interior
Interior Features Family Room, Florida/Screen Room, Formal Dining Room, Stone Counters, Eat-in Kitchen
Heating Forced Air
Cooling Ceiling Fan(s), Central Air
Flooring Carpet, Linoleum
Fireplaces Number 1
Fireplaces Type Family Room, Wood Burning
Fireplace Yes
Window Features Double Pane Windows
Appliance Dishwasher, Double Oven, Electric Range, Disposal, Microwave, Oven, Self Cleaning Oven, Gas Water Heater
Laundry Dryer, Laundry Room, Washer
Exterior
Exterior Feature Back Yard, Sprinklers Automatic, Sprinklers Back, Sprinklers Front, Storage
Garage Spaces 2.0
Pool None
Private Pool false
Building
Lot Description Level, Regular
Story 2
Sewer Public Sewer
Water Public
Architectural Style Traditional
Level or Stories Two Story
New Construction Yes
Others
Tax ID 9932150
Read Less
Want to know what your home might be worth? Contact us for a FREE valuation!

Our team is ready to help you sell your home for the highest possible price ASAP

© 2025 BEAR, CCAR, bridgeMLS. This information is deemed reliable but not verified or guaranteed. This information is being provided by the Bay East MLS or Contra Costa MLS or bridgeMLS. The listings presented here may or may not be listed by the Broker/Agent operating this website.
Bought with BeliaMartinez


