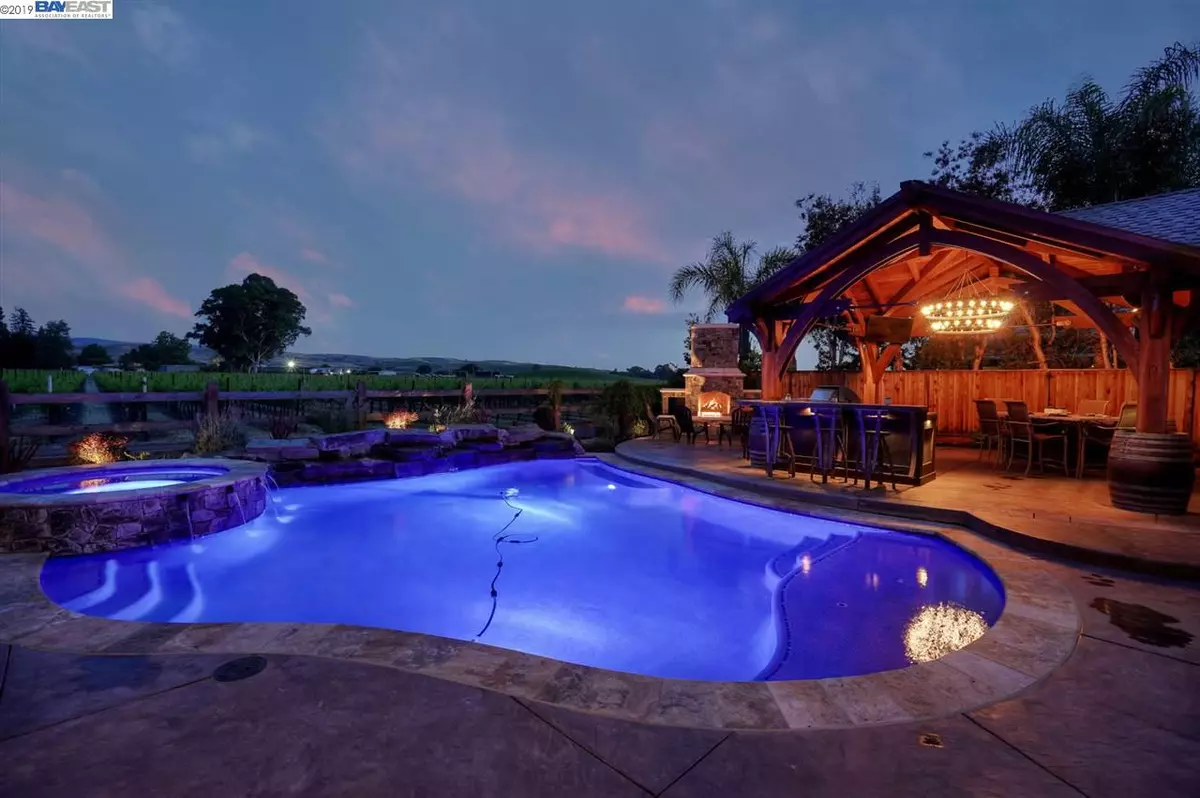$1,500,000
$1,475,000
1.7%For more information regarding the value of a property, please contact us for a free consultation.
2633 Kellogg Ct Livermore, CA 94550
6 Beds
4 Baths
3,414 SqFt
Key Details
Sold Price $1,500,000
Property Type Single Family Home
Sub Type Single Family Residence
Listing Status Sold
Purchase Type For Sale
Square Footage 3,414 sqft
Price per Sqft $439
Subdivision Dunsmuir
MLS Listing ID 40867567
Sold Date 08/19/19
Bedrooms 6
Full Baths 4
HOA Fees $7/ann
HOA Y/N Yes
Year Built 2004
Lot Size 9,637 Sqft
Acres 0.22
Property Description
A wine Country Dream! Situated at the end of a cul-de-sac, this is one of the most incredible pieces of property in Livermore! This stunning 6 bedroom, 4 bath home, conveniently features one bedroom and bath downstairs. The kitchen boasts SS appliances, granite counters, a Butler's Pantry and two walk in pantries! There are shutters, fresh paint and new carpet throughout and gorgeous hardwood floors in the entry, living room and office. The Master Suite features a large master bath with his and her vanities and a massive walk in closet! There are views form nearly every room in this home! The moment you step in to the incredible backyard, you feel as if you've been transported to Tuscany. You are greeted by the sparkling brand new pool and spa and the sound of waterfalls. Warm up by the custom outdoor fireplace, and dine under the spectacular custom built pavilion, hosting an outdoor kitchen, TV and the most magnificent views of the Livermore Valley Vineyards.
Location
State CA
County Alameda
Area Livermore
Interior
Interior Features Kitchen/Family Combo, Office, Stone Counters, Kitchen Island, Sound System
Heating Natural Gas
Cooling Ceiling Fan(s), Zoned
Flooring Carpet, Concrete, Engineered Wood, Tile
Fireplaces Number 1
Fireplaces Type Gas
Fireplace Yes
Window Features Window Coverings
Appliance Dishwasher, Double Oven, Microwave, Oven, Range, Self Cleaning Oven, Gas Water Heater
Laundry Laundry Room
Exterior
Exterior Feature Back Yard, Front Yard, Garden/Play, Side Yard, Sprinklers Automatic, Sprinklers Back, Sprinklers Front, Sprinklers Side
Garage Spaces 2.0
Pool Gas Heat, In Ground, Pool Sweep, Solar Heat, Spa, Solar Pool Owned
View Y/N true
View Hills, Panoramic, Pasture, Valley, Other
Handicap Access None
Private Pool false
Building
Lot Description Court, Cul-De-Sac, Level, Premium Lot, Vineyard
Story 2
Foundation Slab
Sewer Public Sewer
Water Public
Architectural Style Craftsman
Level or Stories Two Story
New Construction Yes
Others
Tax ID 99A292922
Read Less
Want to know what your home might be worth? Contact us for a FREE valuation!

Our team is ready to help you sell your home for the highest possible price ASAP

© 2025 BEAR, CCAR, bridgeMLS. This information is deemed reliable but not verified or guaranteed. This information is being provided by the Bay East MLS or Contra Costa MLS or bridgeMLS. The listings presented here may or may not be listed by the Broker/Agent operating this website.
Bought with RomarDe Claro


