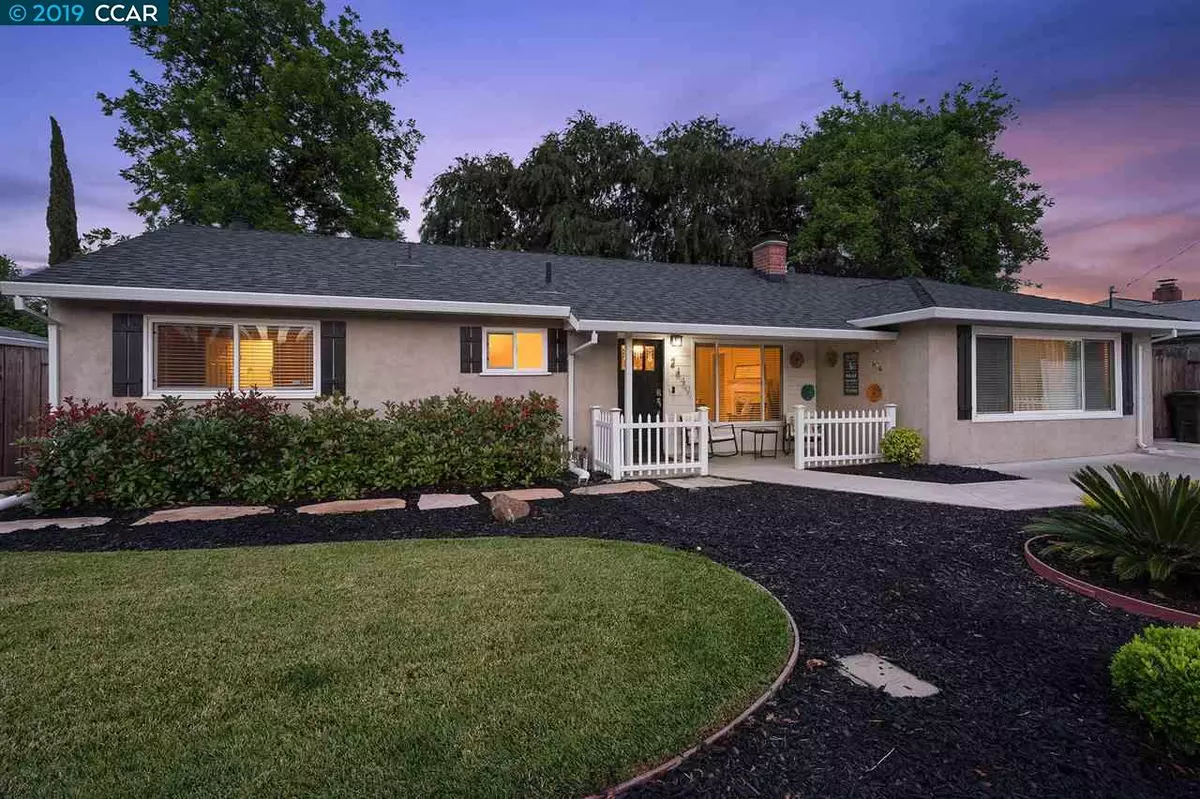$775,000
$695,000
11.5%For more information regarding the value of a property, please contact us for a free consultation.
2449 Geraldine Dr Pleasant Hill, CA 94523
4 Beds
2 Baths
2,025 SqFt
Key Details
Sold Price $775,000
Property Type Single Family Home
Sub Type Single Family Residence
Listing Status Sold
Purchase Type For Sale
Square Footage 2,025 sqft
Price per Sqft $382
Subdivision Fair Oaks
MLS Listing ID 40867568
Sold Date 07/01/19
Bedrooms 4
Full Baths 2
HOA Y/N No
Year Built 1950
Lot Size 6,660 Sqft
Acres 0.15
Property Description
Welcome to 2449 Geraldine Dr! Picturesque one story home in desirable Pleasant Hill with White picket fence and abundance of natural light and upgrades. Property features 4 bed/2 bath with just under 2100 sq. ft. of living space and is situated on a 6,660 sq. ft. lot with a huge driveway. Gorgeously tiled wood burning fireplace for those chilly winter nights. Light and bright living area with recessed and designer lighting fixtures throughout the house. Laminate flooring throughout the house. Large updated kitchen with granite countertops, backsplash, stainless steel appliances, breakfast bar and plenty of cabinets. Dual pane windows, security system, newer roof, central heating and cooling controlled through Nest/Ring. Updated bathrooms. The yard is a true oasis, an entertainer's dream, complete with custom build pergola & lights. Custom build storage with plenty of storage space with organizers and shelves. Walk to Crossroads Shopping Center. Close to BART & easy access to I-680.
Location
State CA
County Contra Costa
Area Pleasant Hill
Interior
Interior Features Bonus/Plus Room, Family Room, Formal Dining Room, Kitchen/Family Combo, Office, Storage, Stone Counters, Updated Kitchen
Heating Forced Air
Cooling Central Air
Flooring Laminate, Tile
Fireplaces Number 1
Fireplaces Type Living Room, Wood Burning
Fireplace Yes
Appliance Dishwasher, Disposal, Microwave, Free-Standing Range, Tankless Water Heater
Laundry Laundry Room
Exterior
Exterior Feature Back Yard, Front Yard, Side Yard, Sprinklers Automatic, Sprinklers Front, Storage, Other
Pool None
Private Pool false
Building
Lot Description Level
Story 1
Sewer Public Sewer
Water Public
Architectural Style Ranch
Level or Stories One Story
New Construction Yes
Others
Tax ID 1480520129
Read Less
Want to know what your home might be worth? Contact us for a FREE valuation!

Our team is ready to help you sell your home for the highest possible price ASAP

© 2024 BEAR, CCAR, bridgeMLS. This information is deemed reliable but not verified or guaranteed. This information is being provided by the Bay East MLS or Contra Costa MLS or bridgeMLS. The listings presented here may or may not be listed by the Broker/Agent operating this website.
Bought with VincentRossi


