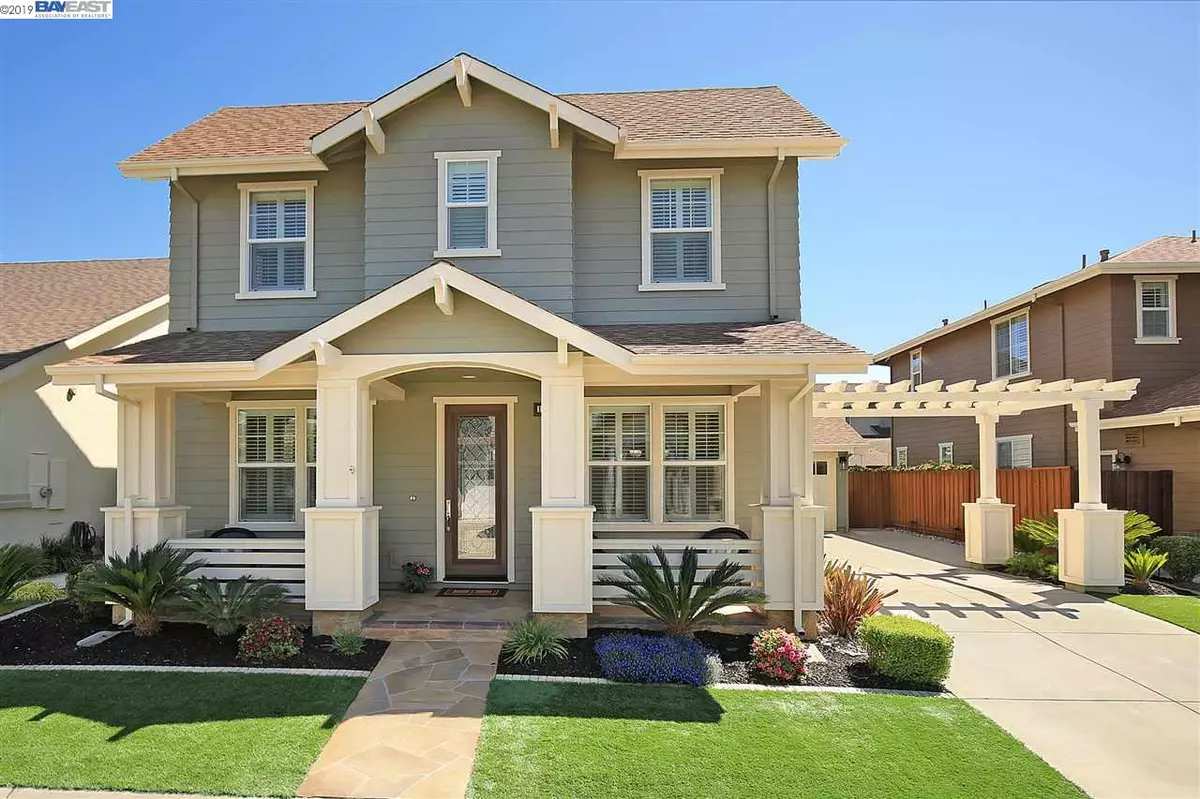$1,176,000
$1,164,950
0.9%For more information regarding the value of a property, please contact us for a free consultation.
1254 Deep Creek Rd Livermore, CA 94550
4 Beds
3 Baths
2,578 SqFt
Key Details
Sold Price $1,176,000
Property Type Single Family Home
Sub Type Single Family Residence
Listing Status Sold
Purchase Type For Sale
Square Footage 2,578 sqft
Price per Sqft $456
Subdivision South Livermore
MLS Listing ID 40864775
Sold Date 07/23/19
Bedrooms 4
Full Baths 3
HOA Fees $27/mo
HOA Y/N Yes
Year Built 2008
Lot Size 5,396 Sqft
Acres 0.12
Property Description
Gorgeous pristine home in fantastic neighborhood! Bungalow-style porch and stamped concrete patio & cover with new shades, stroll downtown, or ride your bike on nearby park trails. This move-in ready home centrally located near top schools, ACE train & BART, Hwy 84, SF Premium Outlets, new Kaiser Hospital and wineries. Full downstairs bath, Brazilian Cherry hardwood floors, crown molding, plantation shutters, Formal Dining Room (can be 5th bedroom/den), Gourmet kitchen, Quartz counters/center island/breakfast bar, stainless steel appliances/Bosch dishwasher/shaker style cabinets with designer pulls, glide shelving, under cabinet lighting, Moen pre-rinse faucet, pantry, water purification/softener treatment system, furnace air scrubber, new exterior paint, solar heating, artificial grass, walkways, attractive yards. Park in garage, on long driveway or on the street. Finished garage/RaceDeck flooring/cabinets/storage/flooring! Bonus: Pest & Roof Inspections & repairs already completed!
Location
State CA
County Alameda
Area Livermore
Rooms
Other Rooms Shed(s)
Interior
Interior Features Family Room, Formal Dining Room, Kitchen/Family Combo, Breakfast Bar, Stone Counters, Eat-in Kitchen, Kitchen Island, Pantry
Heating Zoned
Cooling Ceiling Fan(s), Zoned
Flooring Carpet, Hardwood, Tile
Fireplaces Number 2
Fireplaces Type Electric, Family Room, Gas, Gas Starter
Fireplace Yes
Window Features Window Coverings
Appliance Dishwasher, Disposal, Gas Range, Plumbed For Ice Maker, Microwave, Oven, Range, Water Filter System, Gas Water Heater, Water Softener
Laundry Laundry Room
Exterior
Exterior Feature Back Yard, Sprinklers Automatic
Garage Spaces 2.0
Pool None
Private Pool false
Building
Lot Description Cul-De-Sac, Level, Regular
Story 2
Foundation Slab
Sewer Public Sewer
Water Public
Architectural Style Craftsman
Level or Stories Two Story
New Construction Yes
Schools
School District Livermore Valley (925) 606-3200
Others
Tax ID 99138224
Read Less
Want to know what your home might be worth? Contact us for a FREE valuation!

Our team is ready to help you sell your home for the highest possible price ASAP

© 2024 BEAR, CCAR, bridgeMLS. This information is deemed reliable but not verified or guaranteed. This information is being provided by the Bay East MLS or Contra Costa MLS or bridgeMLS. The listings presented here may or may not be listed by the Broker/Agent operating this website.
Bought with SallyMartin


