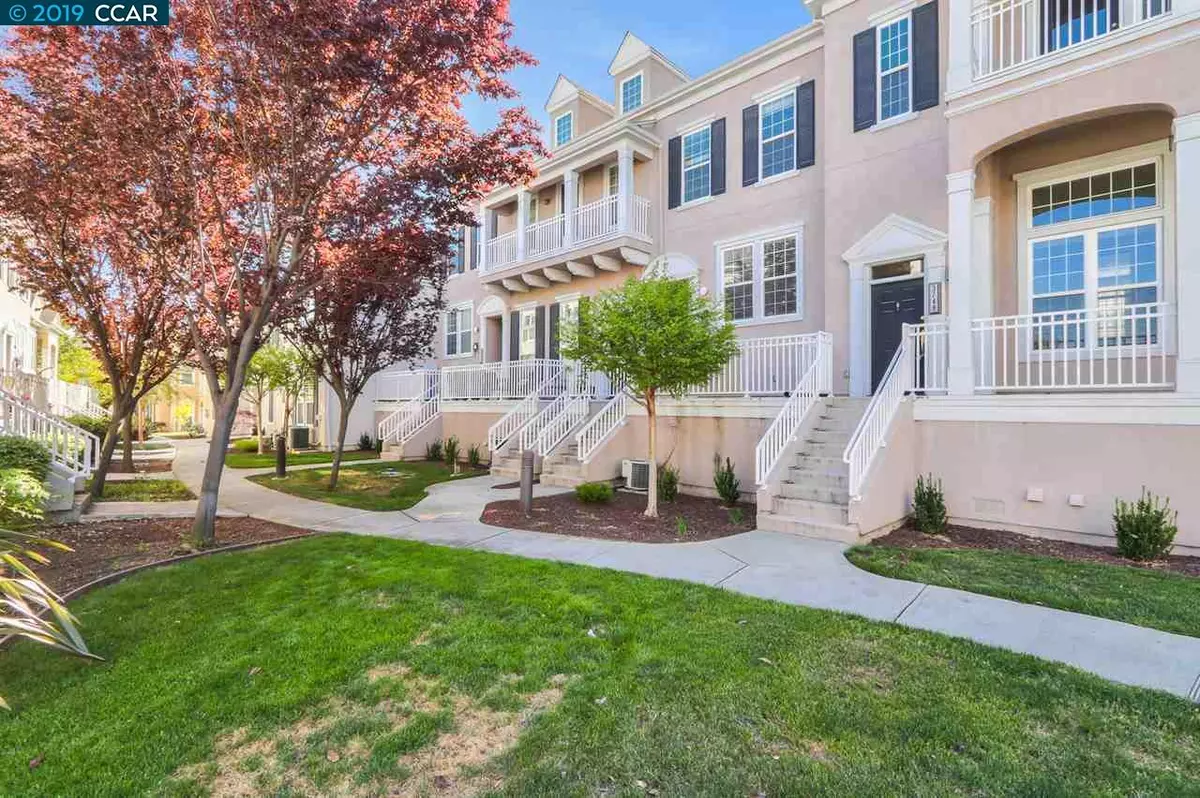$771,000
$729,000
5.8%For more information regarding the value of a property, please contact us for a free consultation.
3746 Whitworth Dr Dublin, CA 94568
3 Beds
3.5 Baths
1,634 SqFt
Key Details
Sold Price $771,000
Property Type Townhouse
Sub Type Townhouse
Listing Status Sold
Purchase Type For Sale
Square Footage 1,634 sqft
Price per Sqft $471
Subdivision Dublin Ranch
MLS Listing ID 40862922
Sold Date 05/31/19
Bedrooms 3
Full Baths 3
Half Baths 1
HOA Fees $225/mo
HOA Y/N Yes
Year Built 2004
Property Description
WOW! Beautiful townhome located in the desirable Cottages at Dublin Ranch near award-winning schools, trails & parks, and the best of Dublin's shopping & restaurants, this 1,634 square foot townhome offers an ideal floor plan featuring 3 bedrooms and 3.5 baths, with plenty of natural light, beautiful green views, and an outdoor terrace. The main living area features a living room and dining area connected by a two-way burning fireplace. The chef's kitchen includes a gas range cooktop & built-in oven, plus stone counters, and breakfast bar seating. The top floor features the master retreat with stall shower & soaking tub, 2 additional spacious guest bedrooms. This fabulous home location will not last!
Location
State CA
County Alameda
Area Dublin
Interior
Interior Features Bonus/Plus Room, Family Room, Breakfast Bar, Stone Counters, Pantry, Sound System
Heating Forced Air
Cooling Central Air
Flooring Carpet, Tile
Fireplaces Number 1
Fireplaces Type Dining Room, Living Room, Two-Way
Fireplace Yes
Window Features Window Coverings
Appliance Dishwasher, Disposal, Gas Range, Plumbed For Ice Maker, Microwave, Oven, Refrigerator, Electric Water Heater
Laundry Laundry Room
Exterior
Exterior Feature No Yard
Garage Spaces 2.0
Pool Community, In Ground, Spa
Private Pool false
Building
Lot Description No Lot
Story 3
Sewer Public Sewer
Water Public
Architectural Style Contemporary
Level or Stories Tri-Level, Three Or More
New Construction Yes
Others
Tax ID 98536166
Read Less
Want to know what your home might be worth? Contact us for a FREE valuation!

Our team is ready to help you sell your home for the highest possible price ASAP

© 2024 BEAR, CCAR, bridgeMLS. This information is deemed reliable but not verified or guaranteed. This information is being provided by the Bay East MLS or Contra Costa MLS or bridgeMLS. The listings presented here may or may not be listed by the Broker/Agent operating this website.
Bought with BonnieMoran


