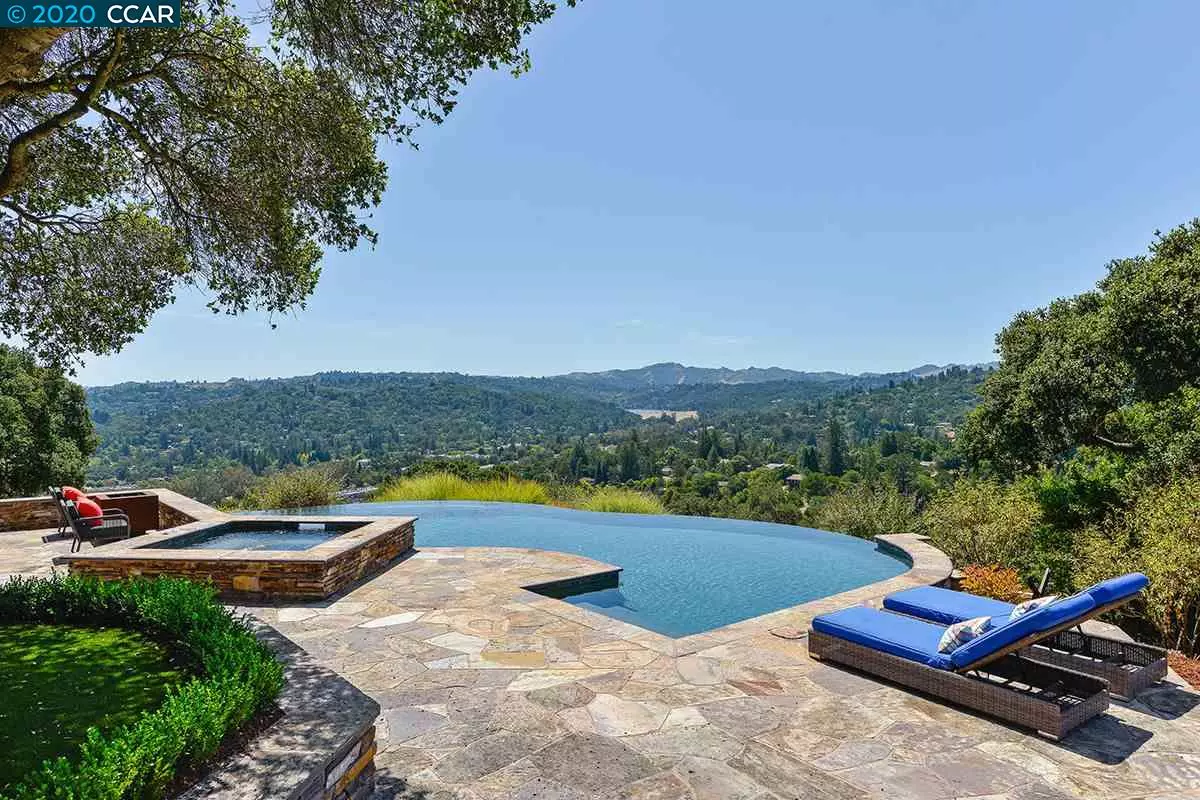$3,322,890
$3,495,000
4.9%For more information regarding the value of a property, please contact us for a free consultation.
7 Sessions Rd Lafayette, CA 94549
4 Beds
4.5 Baths
4,110 SqFt
Key Details
Sold Price $3,322,890
Property Type Single Family Home
Sub Type Single Family Residence
Listing Status Sold
Purchase Type For Sale
Square Footage 4,110 sqft
Price per Sqft $808
MLS Listing ID 40901210
Sold Date 05/20/20
Bedrooms 4
Full Baths 4
Half Baths 1
HOA Y/N No
Year Built 1999
Lot Size 4.600 Acres
Acres 4.6
Property Description
Entertainer's dream with stunning panoramic views, including rare views of the Lafayette Reservoir. Professionally-maintained vineyard, pristine finishes, and casual elegance depict this well-appointed central Lafayette custom home. Additional interior highlights include a spacious floor plan, soaring tray ceilings, chef's kitchen, wine cellar, executive office, bonus room, photovoltaic solar power system, and recently updated secondary bathrooms and laundry room. Set on over 4.5 acres, this gated resort-style property is studded with majestic oaks and perfect for entertaining and relaxing. Exterior amenities include an infinity-edge pool and spa, pool house with full bath, fully equipped outdoor kitchen and bar, fire pit, expansive wine producing vineyard and level lawn. This A+ central Lafayette location (seconds to Hwy. 24/680 and minutes to Lafayette BART) is a commuter's dream, while the close proximity to downtown, shops, restaurants, and top rated schools.
Location
State CA
County Contra Costa
Area Lafayette
Rooms
Basement Crawl Space
Interior
Interior Features Bonus/Plus Room, Dining Area, Family Room, Formal Dining Room, Kitchen/Family Combo, Office, Breakfast Nook, Counter - Solid Surface, Stone Counters, Eat-in Kitchen, Kitchen Island, Updated Kitchen, Wet Bar
Heating Zoned
Cooling Zoned
Flooring Hardwood Flrs Throughout
Fireplaces Number 2
Fireplaces Type Gas, Living Room
Fireplace Yes
Appliance Dishwasher, Disposal, Gas Range, Refrigerator, Gas Water Heater
Laundry Laundry Room
Exterior
Exterior Feature Back Yard, Garden/Play, Other
Garage Spaces 3.0
Pool In Ground, Spa
View Y/N true
View Hills, Mt Diablo, Panoramic, Water
Private Pool true
Building
Lot Description Sloped Down, Level, Premium Lot
Story 2
Foundation Slab
Sewer Public Sewer
Water Public
Architectural Style Custom
Level or Stories Two Story
New Construction Yes
Schools
School District Acalanes (925) 280-3900
Others
Tax ID 2320400217
Read Less
Want to know what your home might be worth? Contact us for a FREE valuation!

Our team is ready to help you sell your home for the highest possible price ASAP

© 2025 BEAR, CCAR, bridgeMLS. This information is deemed reliable but not verified or guaranteed. This information is being provided by the Bay East MLS or Contra Costa MLS or bridgeMLS. The listings presented here may or may not be listed by the Broker/Agent operating this website.
Bought with CamilleAhern


