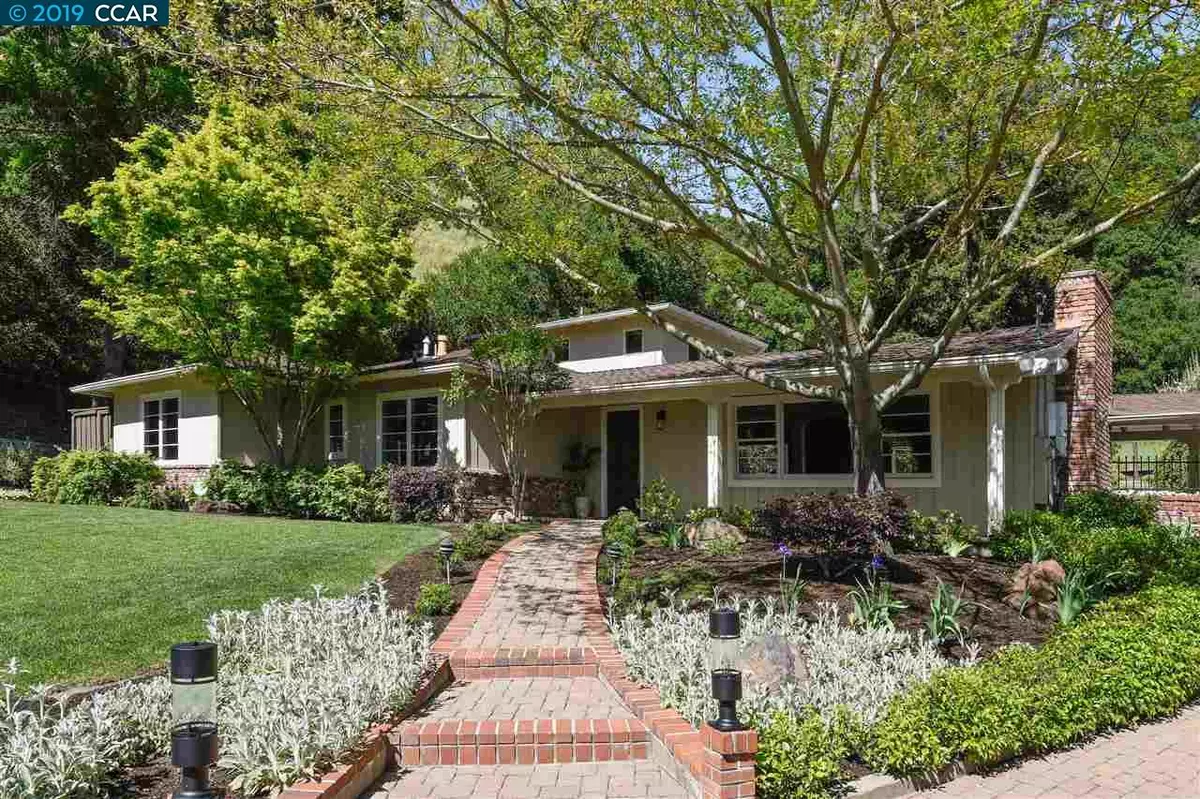$2,610,000
$2,295,000
13.7%For more information regarding the value of a property, please contact us for a free consultation.
1136 Laurel Dr. Lafayette, CA 94549
5 Beds
4.5 Baths
3,410 SqFt
Key Details
Sold Price $2,610,000
Property Type Single Family Home
Sub Type Single Family Residence
Listing Status Sold
Purchase Type For Sale
Square Footage 3,410 sqft
Price per Sqft $765
MLS Listing ID 40862972
Sold Date 05/30/19
Bedrooms 5
Full Baths 4
Half Baths 1
HOA Y/N No
Year Built 1953
Lot Size 0.550 Acres
Acres 0.55
Property Description
So close to downtown & BART! This beautifully updated classic Lafayette home is nestled on a private, park-like .5 + acre. Turn-key and light-filled 3,400 +/-sf. with 5 bds, 4.5 baths that opens to outdoor venues. Private upper level master suite w/view deck and a main level en suite bdrm. Separate in-law/flexible space w/full bth. Spa-inspired master bath features dual sinks, shower stall and jetted tub. Living rm w/vaulted, exposed beam ceiling, dining rm, expanded chef's kitchen w/ granite counters, stainless Thermador, GE, Asko appliances. Family room w/ vaulted ceiling. 2 frplcs. Random planked hardwood floors through much of the home, Andersen dual pane windows, fresh interior paint. Manicured lawns and gardens, covered & open paver patio, lawn, pebble tec pool/spa, automated cover for pool. Hillside views. 2 years young solar panels, new duct work, wired for surround sound, dual HVAC, sports ct, breezeway connects 2-car garage. Lafayette & Acalanes district schools.
Location
State CA
County Contra Costa
Area Lafayette
Rooms
Other Rooms Guest House
Basement Crawl Space
Interior
Interior Features Dining Area, Family Room, Breakfast Bar, Stone Counters, Pantry
Heating Zoned, Solar
Cooling Ceiling Fan(s), Zoned
Flooring Hardwood
Fireplaces Number 2
Fireplaces Type Brick, Family Room, Living Room
Fireplace Yes
Window Features Double Pane Windows
Appliance Dishwasher, Double Oven, Disposal, Gas Range, Refrigerator, Gas Water Heater
Laundry Laundry Room
Exterior
Exterior Feature Back Yard, Front Yard, Garden/Play, Other
Garage Spaces 2.0
Pool In Ground, Pool Cover, Pool Sweep, Spa
Private Pool true
Building
Lot Description Premium Lot
Story 2
Sewer Public Sewer
Water Public
Architectural Style Ranch
Level or Stories Two Story
New Construction Yes
Others
Tax ID 2320210103
Read Less
Want to know what your home might be worth? Contact us for a FREE valuation!

Our team is ready to help you sell your home for the highest possible price ASAP

© 2024 BEAR, CCAR, bridgeMLS. This information is deemed reliable but not verified or guaranteed. This information is being provided by the Bay East MLS or Contra Costa MLS or bridgeMLS. The listings presented here may or may not be listed by the Broker/Agent operating this website.
Bought with ChristineGallegos


