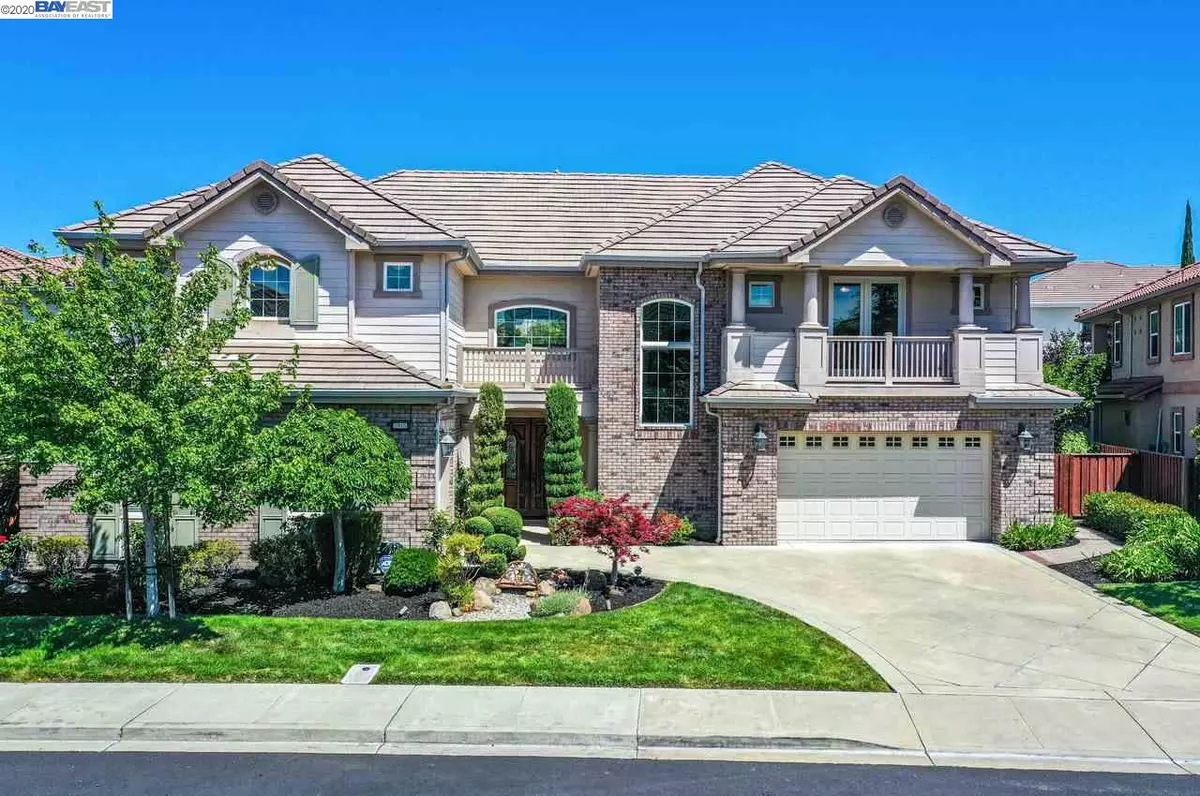$1,810,000
$1,798,000
0.7%For more information regarding the value of a property, please contact us for a free consultation.
2815 Lochgreen Way Dublin, CA 94568
4 Beds
4.5 Baths
4,682 SqFt
Key Details
Sold Price $1,810,000
Property Type Single Family Home
Sub Type Single Family Residence
Listing Status Sold
Purchase Type For Sale
Square Footage 4,682 sqft
Price per Sqft $386
Subdivision Dublin Ranch
MLS Listing ID 40907063
Sold Date 07/15/20
Bedrooms 4
Full Baths 4
Half Baths 1
HOA Fees $86/mo
HOA Y/N Yes
Year Built 2004
Lot Size 0.293 Acres
Acres 0.29
Property Description
Rare Opportunity!! Stunning Luxury Dublin Ranch House by Toll Brothers with Extra Large Premium Lots with Professionally Landscaped Front and Backyard with Lots of Fruit and Maple Trees. 4 Bedrooms + 1 office + 1 Bonus Room. One Bedroom in the First Floor and Currently Used as an Office. High End Upgrades throughout with Crown Moldings, Hardwood Floors, Upgraded Carpet and Ceiling Fans! Two Staircase to the Second Floor. Gourmet Kitchen with Large Center Island with Pendant Lighting, Granite Countertops plus Built-in Refrigerator, Pantry and Much More! Large Master Bedroom with Vaulted Ceilings and Double Door Entry with Large Seating Area along with Three Sided Fireplace and Balcony Looking Down to the Garden. Spacious Mater Bathroom with Double Sink and Jetted Tub, Walk in Shower and Walk in Closet. Thriving East Dublin Neighborhood, Sprawling Neighborhood Parks including Fallon Sports Park and Top-Rated Schools.
Location
State CA
County Alameda
Area Dublin
Interior
Interior Features Family Room, Formal Dining Room, Office, Breakfast Bar, Breakfast Nook, Stone Counters, Eat-in Kitchen, Kitchen Island, Updated Kitchen
Heating Zoned, Natural Gas
Cooling Ceiling Fan(s), Zoned
Flooring Carpet, Concrete, Hardwood, Tile
Fireplaces Number 3
Fireplaces Type Family Room, Gas, Gas Starter, Living Room
Fireplace Yes
Window Features Double Pane Windows
Appliance Dishwasher, Double Oven, Disposal, Gas Range, Refrigerator, Trash Compactor, Gas Water Heater
Laundry 220 Volt Outlet, Hookups Only, Laundry Room
Exterior
Exterior Feature Back Yard, Front Yard, Side Yard, Sprinklers Automatic, Sprinklers Back, Sprinklers Front, Sprinklers Side
Garage Spaces 3.0
Pool None
Private Pool false
Building
Lot Description Premium Lot
Story 2
Foundation Slab
Sewer Public Sewer
Water Public
Architectural Style Contemporary
Level or Stories Two Story
New Construction Yes
Others
Tax ID 9854254
Read Less
Want to know what your home might be worth? Contact us for a FREE valuation!

Our team is ready to help you sell your home for the highest possible price ASAP

© 2025 BEAR, CCAR, bridgeMLS. This information is deemed reliable but not verified or guaranteed. This information is being provided by the Bay East MLS or Contra Costa MLS or bridgeMLS. The listings presented here may or may not be listed by the Broker/Agent operating this website.
Bought with SameerPunjani


