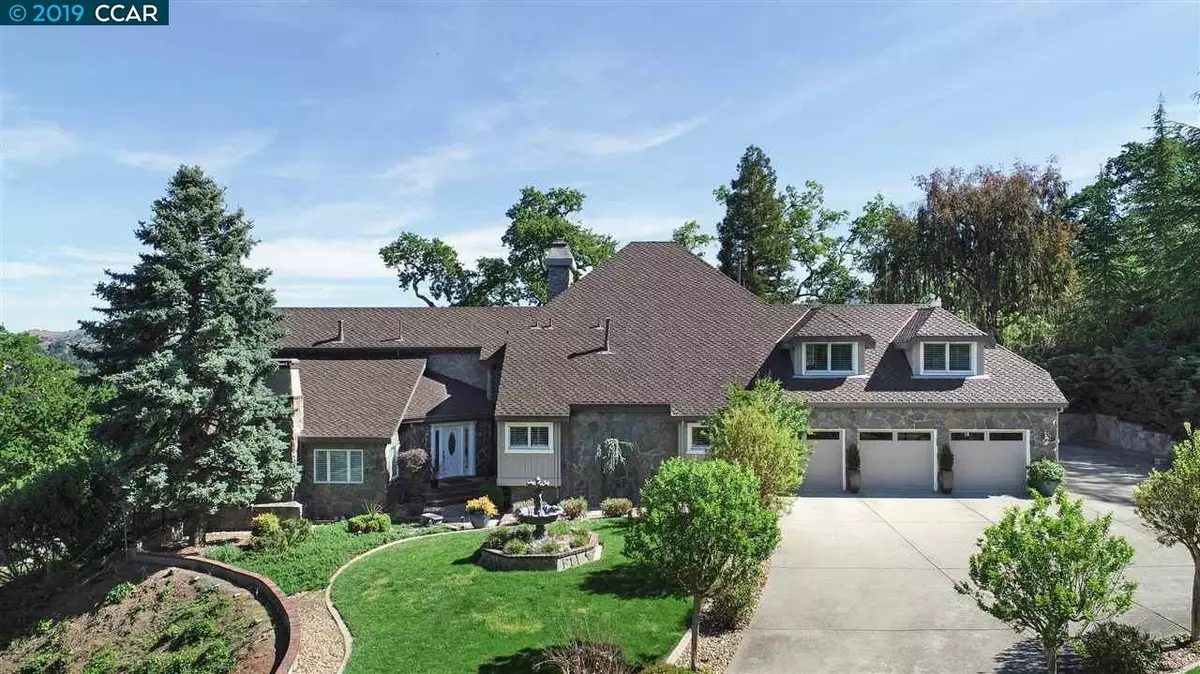$2,175,000
$2,249,000
3.3%For more information regarding the value of a property, please contact us for a free consultation.
181 Alamo Ranch Rd Alamo, CA 94507
5 Beds
3.5 Baths
5,028 SqFt
Key Details
Sold Price $2,175,000
Property Type Single Family Home
Sub Type Single Family Residence
Listing Status Sold
Purchase Type For Sale
Square Footage 5,028 sqft
Price per Sqft $432
Subdivision Alamo Ranch Ests
MLS Listing ID 40862525
Sold Date 11/29/19
Bedrooms 5
Full Baths 3
Half Baths 1
HOA Y/N No
Year Built 1980
Lot Size 1.310 Acres
Acres 1.309
Property Description
New Price! Old World Charm & Character with a Modern Twist and incredible views. Located in Alamo Estates with their custom homes and expansive views of Mt. Diablo, hills and the valley. This very distinctive home features decorative mill-work and custom boxed beamed ceilings in the DR and MBR. Updated gourmet kitchen features top of the line appliances, custom wood cabinets, granite counters & breakfast bar, walk-in pantry, separate turret eating area and huge center island. LR features vaulted ceiling, hardwood floor, fireplace, plantation shutters. Family room has soaring open beamed ceilings, cobble stone fireplace & hearth, built-in cabinet. Luxurious master suite features boxed beamed coffered ceiling, fireplace, sitting area, walk-in custom designed wardrobe closet and adjacent updated master bath with Carrera Marble, soaking tub and separate shower area. This multi-purpose house is perfect for a home business, expanded family, or serious car buffs.
Location
State CA
County Contra Costa
Area Alamo
Rooms
Basement Crawl Space
Interior
Interior Features Bonus/Plus Room, Family Room, Formal Dining Room, In-Law Floorplan, Library, Office, Utility Room, Breakfast Bar, Breakfast Nook, Counter - Solid Surface, Stone Counters, Eat-in Kitchen, Kitchen Island, Pantry, Updated Kitchen, Central Vacuum
Heating Zoned
Cooling Zoned
Flooring Hardwood, Linoleum, Tile, Carpet
Fireplaces Number 3
Fireplaces Type Family Room, Insert, Living Room, Raised Hearth, Stone, Wood Burning
Fireplace Yes
Window Features Double Pane Windows, Window Coverings
Appliance Dishwasher, Disposal, Gas Range, Plumbed For Ice Maker, Microwave, Oven, Range, Refrigerator, Self Cleaning Oven, Gas Water Heater
Laundry 220 Volt Outlet, Hookups Only, Laundry Room
Exterior
Exterior Feature Back Yard, Front Yard, Garden/Play, Side Yard, Sprinklers Automatic, Sprinklers Back, Sprinklers Front, Terraced Down
Garage Spaces 5.0
Pool In Ground, Spa
View Y/N true
View Hills, Mt Diablo, Panoramic, Valley
Handicap Access None
Private Pool true
Building
Lot Description Sloped Down, Irregular Lot, Level, Premium Lot, Other
Story 2
Sewer Public Sewer
Water Public
Architectural Style Custom
Level or Stories Two Story
New Construction Yes
Others
Tax ID 1971900368
Read Less
Want to know what your home might be worth? Contact us for a FREE valuation!

Our team is ready to help you sell your home for the highest possible price ASAP

© 2024 BEAR, CCAR, bridgeMLS. This information is deemed reliable but not verified or guaranteed. This information is being provided by the Bay East MLS or Contra Costa MLS or bridgeMLS. The listings presented here may or may not be listed by the Broker/Agent operating this website.
Bought with DonaldMagalhaes


