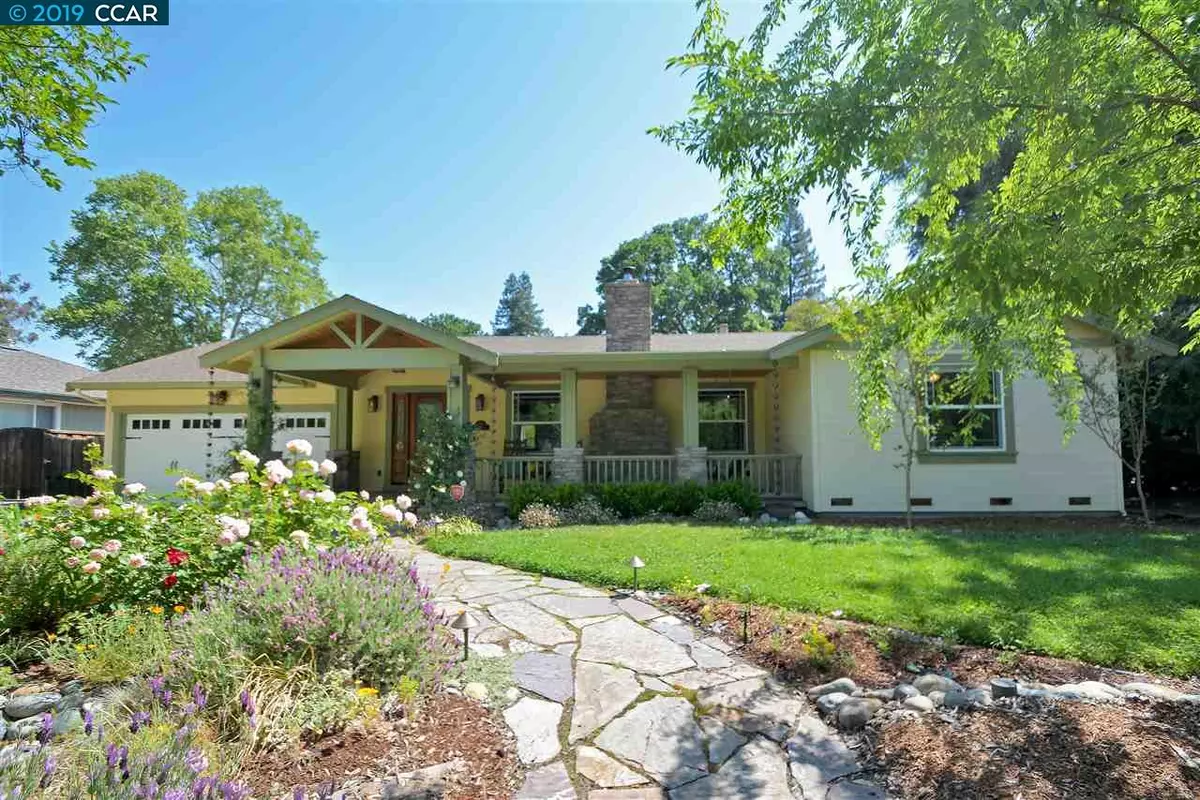$1,250,000
$1,140,000
9.6%For more information regarding the value of a property, please contact us for a free consultation.
108 Soule Ave Pleasant Hill, CA 94523
4 Beds
3 Baths
2,337 SqFt
Key Details
Sold Price $1,250,000
Property Type Single Family Home
Sub Type Single Family Residence
Listing Status Sold
Purchase Type For Sale
Square Footage 2,337 sqft
Price per Sqft $534
Subdivision Poets Corner
MLS Listing ID 40865076
Sold Date 06/20/19
Bedrooms 4
Full Baths 3
HOA Y/N No
Year Built 1947
Lot Size 0.367 Acres
Acres 0.37
Property Description
This home features numerous upgrades throughout including new room additions, new front porch, landscaping & updated baths, paver patio & pool. Living room has an eco-conscious fireplace, refinished hardwood floors & opens to dining room w/ built-in bookshelf & pantry. Kitchen provides dark wood cabinets, Corian countertops, tile floors & white appliances. Family room has vaulted ceilings, surround sound speakers, recessed lighting, carpet floors & glass door to backyard. Guest bath includes a vanity, stall shower & tile floors. All guest bedrooms include ceiling fans & closet space. Hall bath offers a vanity, shower over tub, tile floors & makeup desk. Master bedroom has a vaulted ceiling, carpet floors, ceiling fan & a sliding glass door to backyard. Master bath has a dual vanity, walk-in closet, tile floors, a jetted tub & stall shower. Backyard w/ paver patio, solar/gas heated pool & spa, lawn, tool & storage sheds, canal water irrigation, garden beds, fruit trees & chicken coop.
Location
State CA
County Contra Costa
Area Pleasant Hill
Rooms
Other Rooms Shed(s)
Interior
Interior Features Dining Area, Family Room, Counter - Solid Surface, Updated Kitchen
Heating Forced Air
Cooling Ceiling Fan(s), Central Air
Flooring Hardwood, Tile, Carpet
Fireplaces Number 1
Fireplaces Type Living Room, Stone, Wood Burning
Fireplace Yes
Window Features Double Pane Windows, Window Coverings
Appliance Dishwasher, Double Oven, Disposal, Gas Range, Gas Water Heater
Laundry Gas Dryer Hookup, Hookups Only, Laundry Room
Exterior
Exterior Feature Back Yard, Front Yard, Garden/Play, Side Yard, Storage, Other
Garage Spaces 2.0
Pool In Ground, Solar Heat, Solar Pool Owned
Private Pool true
Building
Lot Description Level, Regular
Story 1
Sewer Public Sewer
Water Public
Architectural Style Ranch
Level or Stories One Story
New Construction Yes
Others
Tax ID 1490720131
Read Less
Want to know what your home might be worth? Contact us for a FREE valuation!

Our team is ready to help you sell your home for the highest possible price ASAP

© 2024 BEAR, CCAR, bridgeMLS. This information is deemed reliable but not verified or guaranteed. This information is being provided by the Bay East MLS or Contra Costa MLS or bridgeMLS. The listings presented here may or may not be listed by the Broker/Agent operating this website.
Bought with Leslie RHeinrichs


