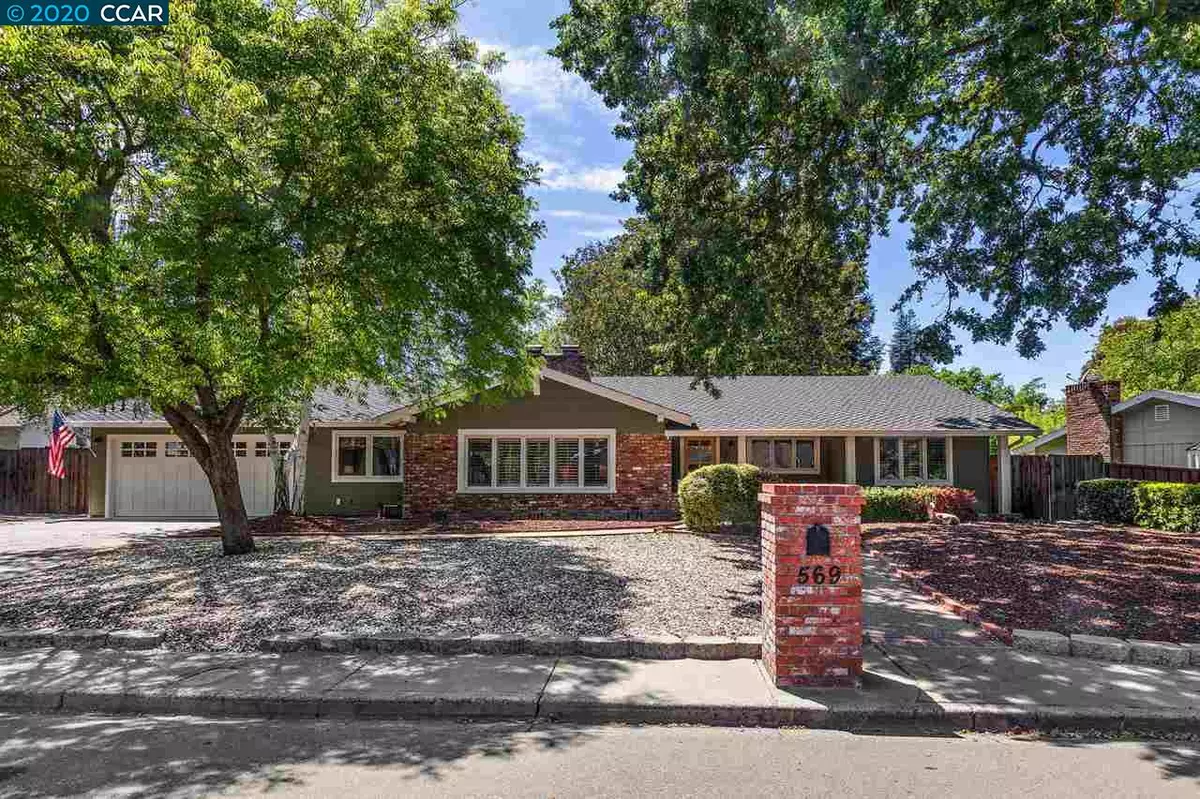$2,200,000
$2,195,000
0.2%For more information regarding the value of a property, please contact us for a free consultation.
569 Silverado Drive Lafayette, CA 94549
4 Beds
3 Baths
2,585 SqFt
Key Details
Sold Price $2,200,000
Property Type Single Family Home
Sub Type Single Family Residence
Listing Status Sold
Purchase Type For Sale
Square Footage 2,585 sqft
Price per Sqft $851
Subdivision Burton Valley
MLS Listing ID 40903620
Sold Date 06/03/20
Bedrooms 4
Full Baths 3
HOA Y/N No
Year Built 1959
Lot Size 10,000 Sqft
Acres 0.23
Property Description
This completely remodeled 2,585+/- sf. home sits in the heart of Lafayette's highly desired, Burton Valley. In 2017, the current owners set out to create their dream home, investing in high-end finishes throughout this wonderful 4 bedroom, 3 full bath floor-plan offering vaulted ceilings, oak hardwood floors, custom built-in cabinetry and a dream kitchen with a grand-sized island. Exterior 2017 upgrades include all new wood siding, new windows, gutters, 40-year composition shingle roof and Tesla Solar system with back-up battery power. The thoughtful design and meticulous quality shows throughout this incredible opportunity within walking distance to Burton Valley's swim club, elementary school and walking trails. A turn-key masterpiece to be appreciated!
Location
State CA
County Contra Costa
Area Lafayette
Rooms
Basement Crawl Space
Interior
Interior Features Dining Area, Family Room, Breakfast Bar, Breakfast Nook, Counter - Solid Surface, Eat-in Kitchen, Kitchen Island, Updated Kitchen, Sound System, Smart Thermostat
Heating Forced Air, Natural Gas
Cooling Ceiling Fan(s), Central Air, ENERGY STAR Qualified Equipment
Flooring Hardwood, Hardwood Flrs Throughout, Tile
Fireplaces Number 1
Fireplaces Type Brick, Gas Starter, Living Room, Wood Burning
Fireplace Yes
Window Features Double Pane Windows, Window Coverings
Appliance Dishwasher, Disposal, Gas Range, Plumbed For Ice Maker, Microwave, Refrigerator, Self Cleaning Oven, Gas Water Heater, Tankless Water Heater
Laundry 220 Volt Outlet, Hookups Only, Laundry Room
Exterior
Exterior Feature Back Yard, Front Yard, Garden/Play, Side Yard, Sprinklers Automatic, Sprinklers Back
Garage Spaces 2.0
Pool None
Handicap Access None
Private Pool false
Building
Lot Description Level
Story 1
Sewer Public Sewer
Water Public
Architectural Style Ranch
Level or Stories One Story
New Construction Yes
Others
Tax ID 2370460012
Read Less
Want to know what your home might be worth? Contact us for a FREE valuation!

Our team is ready to help you sell your home for the highest possible price ASAP

© 2025 BEAR, CCAR, bridgeMLS. This information is deemed reliable but not verified or guaranteed. This information is being provided by the Bay East MLS or Contra Costa MLS or bridgeMLS. The listings presented here may or may not be listed by the Broker/Agent operating this website.
Bought with DanaGreen


