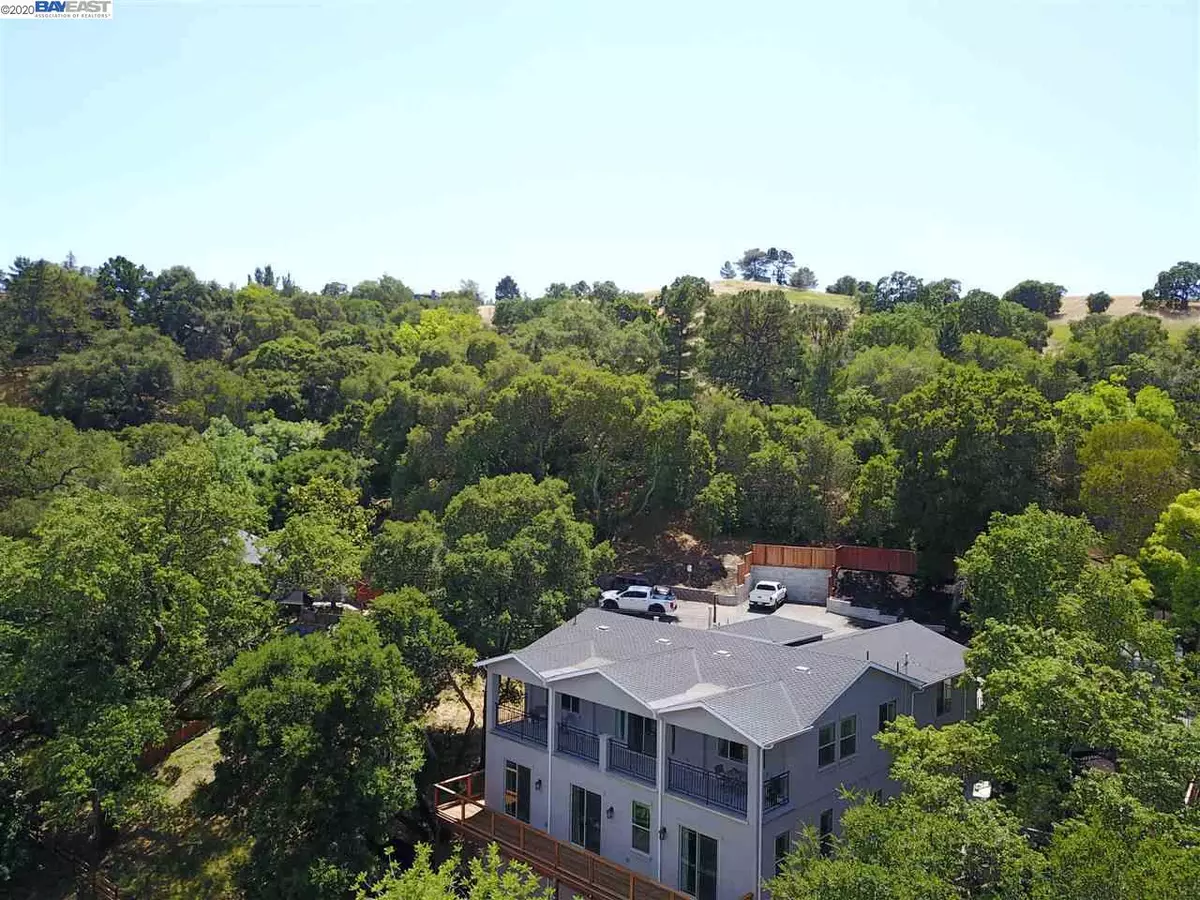$1,525,000
$1,498,000
1.8%For more information regarding the value of a property, please contact us for a free consultation.
1516 Pleasant Hill Rd Lafayette, CA 94549
4 Beds
4 Baths
3,200 SqFt
Key Details
Sold Price $1,525,000
Property Type Single Family Home
Sub Type Single Family Residence
Listing Status Sold
Purchase Type For Sale
Square Footage 3,200 sqft
Price per Sqft $476
Subdivision Lafayette Hills
MLS Listing ID 40906206
Sold Date 07/10/20
Bedrooms 4
Full Baths 4
HOA Y/N No
Year Built 2020
Lot Size 0.500 Acres
Acres 0.5
Property Description
With completion date as recent as May 2020 this custom designed & brand new built home offers an extremely rare opportunity in the desirable town of Lafayette. W/ ~3200 sq.ft. of spacious & modern floor plan this house offers 4 beds and 4 full baths and is situated on 1/2 acre of view lot w/ many high quality finishes. Skylights offering plenty of natural light are supplemented by LED lighting. Engineered hardwood floors from Brazil, 2 tone kitchen cabinets from Sweden, Italian tile floors from Porcelanosa & solid-core doors 8' tall are just some of the top-grade materials used in this gorgeous home. Everything is brand new, such as the top-of-the-line appliances. The approximate sq.ft. includes the spacious laundry room & the additional storage space with possibilities of a beautiful wine cellar. The house offers two wrap around decks with breath taking views of Mt. Diablo. This is a wonderful and rare opportunity to live in a brand new home in a highly desirable community.
Location
State CA
County Contra Costa
Area Lafayette
Rooms
Basement Crawl Space
Interior
Interior Features Bonus/Plus Room, Family Room, Office, Storage, Unfinished Room, Utility Room, Stone Counters, Kitchen Island, Pantry, Updated Kitchen, Sound System
Heating Zoned
Cooling Zoned
Flooring Engineered Wood, Tile
Fireplaces Type Decorative
Fireplace Yes
Window Features Window Coverings
Appliance Dishwasher, Gas Range, Plumbed For Ice Maker, Free-Standing Range, Refrigerator, Dryer, Washer, Gas Water Heater
Laundry Dryer, Laundry Room, In Unit, Washer
Exterior
Exterior Feature Garden/Play, Side Yard, Storage
Garage Spaces 2.0
Pool None
View Y/N true
View Mountain(s), Mt Diablo
Private Pool false
Building
Lot Description Sloped Down
Story 2
Sewer Public Sewer
Water Public
Architectural Style Contemporary, Custom
Level or Stories Two Story
New Construction Yes
Schools
School District Acalanes (925) 280-3900
Others
Tax ID 169180014
Read Less
Want to know what your home might be worth? Contact us for a FREE valuation!

Our team is ready to help you sell your home for the highest possible price ASAP

© 2024 BEAR, CCAR, bridgeMLS. This information is deemed reliable but not verified or guaranteed. This information is being provided by the Bay East MLS or Contra Costa MLS or bridgeMLS. The listings presented here may or may not be listed by the Broker/Agent operating this website.
Bought with RebeccaCiccio


