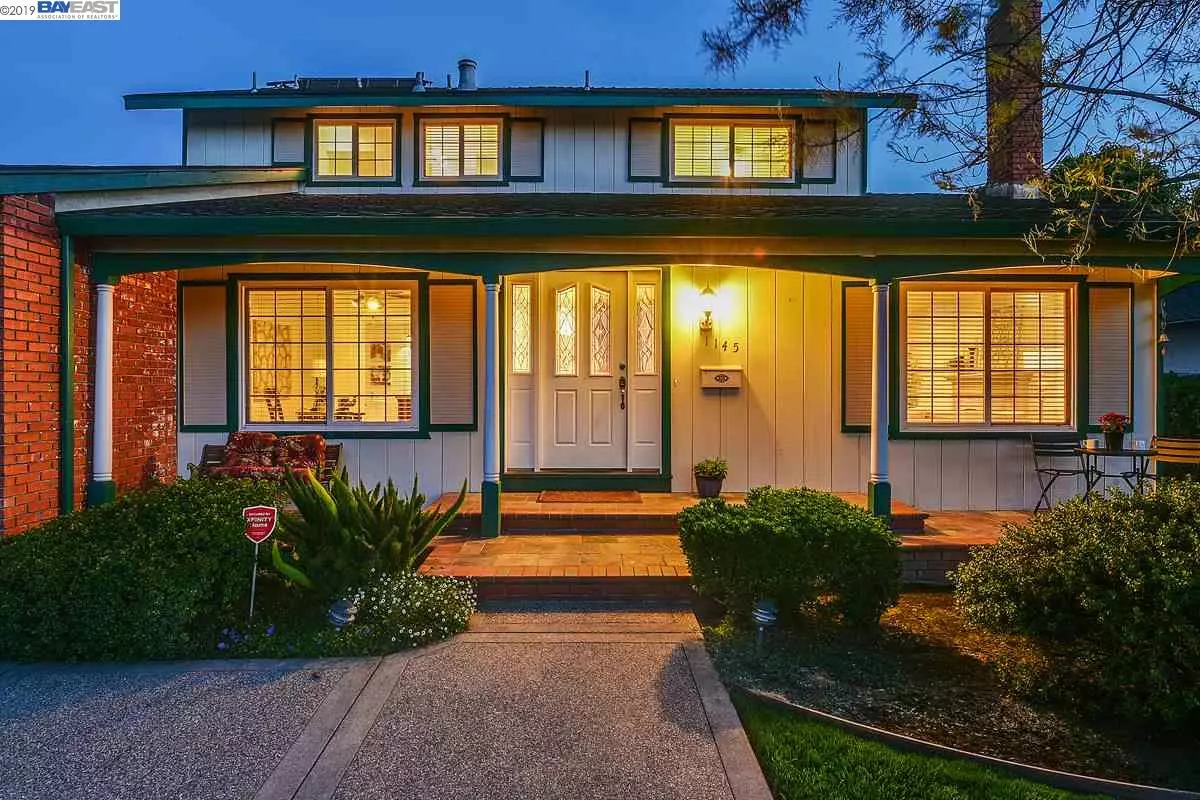$815,000
$800,000
1.9%For more information regarding the value of a property, please contact us for a free consultation.
1145 Caroline Ct Livermore, CA 94551
4 Beds
2.5 Baths
1,704 SqFt
Key Details
Sold Price $815,000
Property Type Single Family Home
Sub Type Single Family Residence
Listing Status Sold
Purchase Type For Sale
Square Footage 1,704 sqft
Price per Sqft $478
Subdivision Summerset
MLS Listing ID 40861379
Sold Date 05/16/19
Bedrooms 4
Full Baths 2
Half Baths 1
HOA Y/N No
Year Built 1966
Lot Size 6,018 Sqft
Acres 0.14
Property Description
Enjoy luxurious living and entertaining in this beautifully updated home situated in a court location minutes to everything Livermore living has to offer! Enjoy the pool and new patio cover which is appointed with dimmer lights… perfect for your own retreat! This 4 bed 2.5 home welcomes you immediately with a wonderful front porch overlooking shade tree, lush lawn and garden plants. Featuring beautifully painted gray cabinets in the kitchen and quartz counter tops, new oven and new convection microwave. It boasts new recessed lighting, brand new interior paint with newer laminate flooring on the street level and original beautiful hardwood floors upstairs in hall and bedrooms. There is newer copper plumbing, newer HVAC ducting on lower level and more! Bring you furry friends as there is a fenced off dog run too! Nestled in Livermore Wine Country, minutes to the Outlet Mall, ACE Train,580 and Isabel to 84, parks, trails, great schools and Livermore's sought after downtown destination!
Location
State CA
County Alameda
Area Livermore
Rooms
Basement Crawl Space
Interior
Interior Features Family Room, Formal Dining Room, Kitchen/Family Combo, Breakfast Bar, Counter - Solid Surface, Updated Kitchen
Heating Forced Air, Natural Gas
Cooling Ceiling Fan(s), Central Air, Other
Flooring Hardwood, Laminate, Linoleum, Other, Tile
Fireplaces Number 1
Fireplaces Type Brick, Living Room, Raised Hearth, Wood Burning
Fireplace Yes
Window Features Double Pane Windows, Window Coverings
Appliance Dishwasher, Disposal, Gas Range, Plumbed For Ice Maker, Microwave, Range, Refrigerator, Self Cleaning Oven, Gas Water Heater, Solar Hot Water
Laundry 220 Volt Outlet, Hookups Only, In Garage
Exterior
Exterior Feature Back Yard, Dog Run, Front Yard, Sprinklers Automatic, Sprinklers Front, Other
Garage Spaces 2.0
Pool Gunite, In Ground, No Heat, Pool Sweep
Handicap Access Disabled Bath Feat
Private Pool false
Building
Lot Description Court
Story 2
Sewer Public Sewer
Water Public
Architectural Style Traditional
Level or Stories Two Story
New Construction Yes
Others
Tax ID 9839340
Read Less
Want to know what your home might be worth? Contact us for a FREE valuation!

Our team is ready to help you sell your home for the highest possible price ASAP

© 2024 BEAR, CCAR, bridgeMLS. This information is deemed reliable but not verified or guaranteed. This information is being provided by the Bay East MLS or Contra Costa MLS or bridgeMLS. The listings presented here may or may not be listed by the Broker/Agent operating this website.
Bought with LisaRabino


