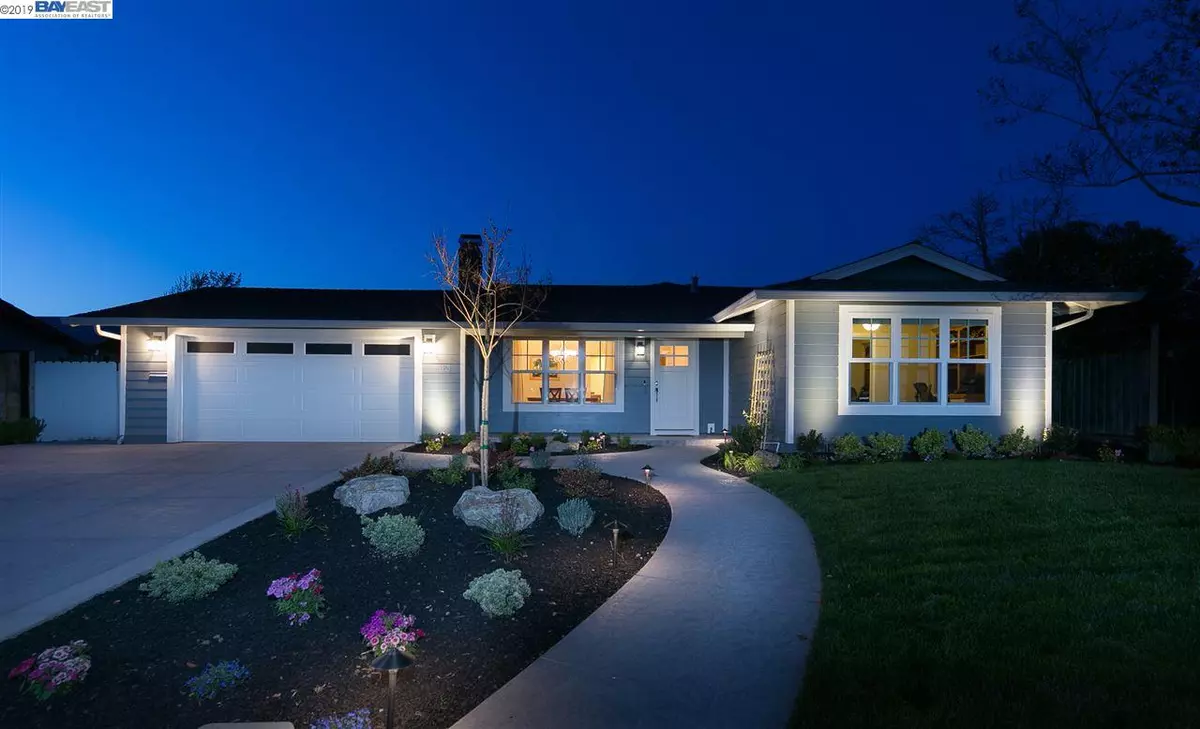$925,000
$949,000
2.5%For more information regarding the value of a property, please contact us for a free consultation.
1612 Helsinki Way Livermore, CA 94550
5 Beds
3 Baths
1,971 SqFt
Key Details
Sold Price $925,000
Property Type Single Family Home
Sub Type Single Family Residence
Listing Status Sold
Purchase Type For Sale
Square Footage 1,971 sqft
Price per Sqft $469
Subdivision Sunset East
MLS Listing ID 40860802
Sold Date 06/12/19
Bedrooms 5
Full Baths 3
HOA Y/N No
Year Built 1971
Lot Size 7,100 Sqft
Acres 0.16
Property Description
Curbside Charm starts with recently Installed Custom Stamped Driveway, Walkway, Landscaping and Lighting. Bright Open Floorplan Offers Combined Kitchen/Great Room with Built-in Media Center. Chef's Kitchen Offers Honey-Hued, Raised-Wood Cabinetry with Quartzite Slab Counters. Food Prep Island, Breakfast Bar and Recessed Lighting Provide the Ideal Place to Gather. Private Master Bedroom with Lots of Windows, Walk-in Closet, and Backyard Access. Master Bathroom Features Tumbled Travertine with Oversized Shower and Soaking Tub. Motion Detected Recessed LED Lighting, Designer Fixtures and Dual Sinks Feature Soft-Close, Shaker-Style Cabinetry. Jack and Jill Bedrooms feature Mirror Closet Doors, Remote Controlled Lighting/ Fans with Dual Sinks and Neutral Appointments in the Shared Bath. Two Additional Bedrooms, Too.
Location
State CA
County Alameda
Area Livermore
Rooms
Other Rooms Shed(s)
Interior
Interior Features Formal Dining Room, Breakfast Bar, Stone Counters, Updated Kitchen
Heating Forced Air
Cooling Ceiling Fan(s), Central Air
Flooring Carpet, Concrete, Tile
Fireplaces Number 1
Fireplaces Type Dining Room, Gas
Fireplace Yes
Window Features Window Coverings
Appliance Dishwasher, Disposal, Plumbed For Ice Maker, Microwave, Oven, Free-Standing Range, Refrigerator, Self Cleaning Oven, Gas Water Heater
Laundry 220 Volt Outlet, Hookups Only, Laundry Room
Exterior
Exterior Feature Back Yard, Front Yard, Sprinklers Automatic
Garage Spaces 2.0
Pool None
Private Pool false
Building
Lot Description Level
Story 1
Foundation Slab
Sewer Public Sewer
Water Public
Architectural Style Craftsman, Ranch
Level or Stories One Story
New Construction Yes
Schools
School District Livermore Valley (925) 606-3200
Others
Tax ID 9713991
Read Less
Want to know what your home might be worth? Contact us for a FREE valuation!

Our team is ready to help you sell your home for the highest possible price ASAP

© 2025 BEAR, CCAR, bridgeMLS. This information is deemed reliable but not verified or guaranteed. This information is being provided by the Bay East MLS or Contra Costa MLS or bridgeMLS. The listings presented here may or may not be listed by the Broker/Agent operating this website.
Bought with PattiSmylie


