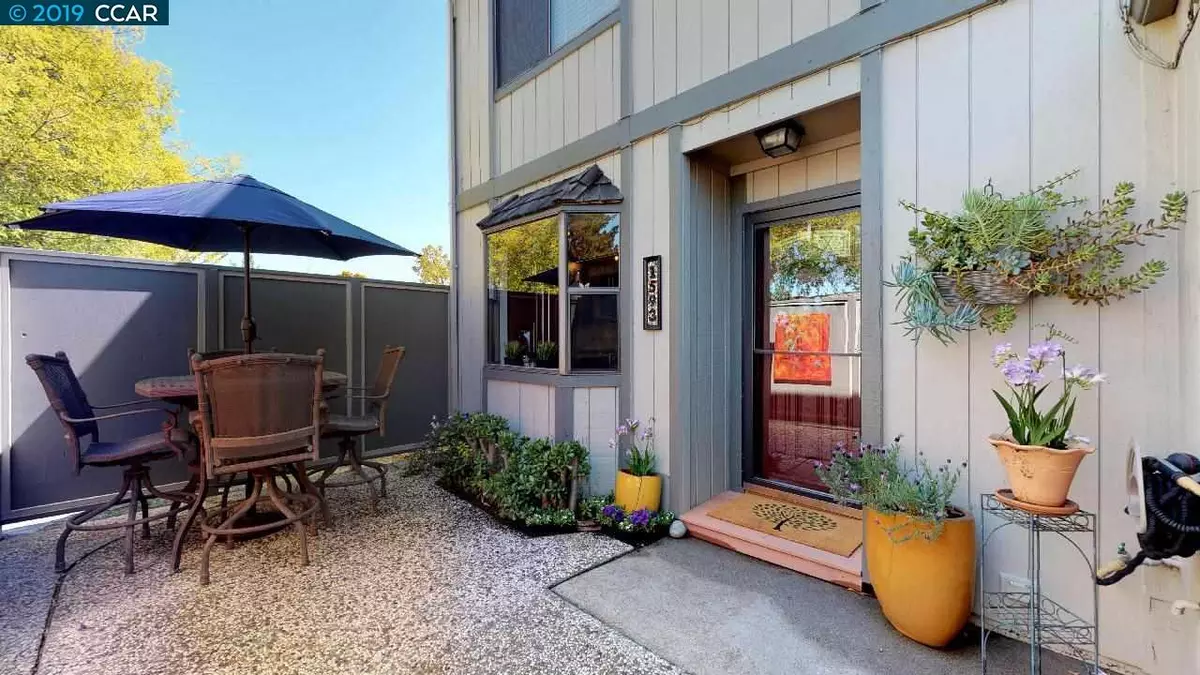$515,000
$498,888
3.2%For more information regarding the value of a property, please contact us for a free consultation.
1593 Ashwood Dr Martinez, CA 94553
3 Beds
2.5 Baths
1,533 SqFt
Key Details
Sold Price $515,000
Property Type Townhouse
Sub Type Townhouse
Listing Status Sold
Purchase Type For Sale
Square Footage 1,533 sqft
Price per Sqft $335
Subdivision Vine Hill
MLS Listing ID 40860765
Sold Date 06/26/19
Bedrooms 3
Full Baths 2
Half Baths 1
HOA Fees $455/mo
HOA Y/N Yes
Year Built 1976
Lot Size 1,176 Sqft
Acres 0.03
Property Description
Thousands of dollars in improvements and upgrades! This expansive larger model has 1,533 square feet, 3 bdrms. and 2 1/2 bthrms. A beautiful stone fireplace with gas starter anchors the bright and spacious living room with slider which opens to the rear patio and greenbelt. The kitchen has been remodeled and includes all Frigidaire Professional Series stainless steel appliances including gas range with griddle, newer cabinets, and granite counter top. Take in the patio view from the breakfast nook or breakfast bar. Upstairs you will find the master bdrm where you can relax on the balcony among the trees. 2 more bdrms, mirrored closet doors, newer A/C, HVAC, newer water heater,fire alarm system w/sprinklers, fresh paint and newer fixtures. Too many upgrades to list here. The conveniently located carport for 2 vehicles makes parking a breeze. Vine Hill amenities include pool, tennis and greenbelt! Come on by and see this lovely home.
Location
State CA
County Contra Costa
Area Martinez
Rooms
Basement Crawl Space
Interior
Interior Features Dining Area, Breakfast Bar, Breakfast Nook, Stone Counters, Eat-in Kitchen, Updated Kitchen
Heating Forced Air
Cooling Ceiling Fan(s), Central Air
Flooring Laminate, Tile
Fireplaces Number 1
Fireplaces Type Gas Starter
Fireplace Yes
Window Features Window Coverings
Appliance Dishwasher, Disposal, Gas Range, Microwave, Free-Standing Range, Refrigerator
Laundry Hookups Only, Laundry Room
Exterior
Exterior Feature Storage
Pool Community
View Y/N true
View Greenbelt
Handicap Access None
Private Pool false
Building
Lot Description Other
Story 2
Sewer Public Sewer
Water Public
Architectural Style Contemporary
Level or Stories Two Story
New Construction Yes
Others
Tax ID 1553200724
Read Less
Want to know what your home might be worth? Contact us for a FREE valuation!

Our team is ready to help you sell your home for the highest possible price ASAP

© 2025 BEAR, CCAR, bridgeMLS. This information is deemed reliable but not verified or guaranteed. This information is being provided by the Bay East MLS or Contra Costa MLS or bridgeMLS. The listings presented here may or may not be listed by the Broker/Agent operating this website.
Bought with Kristin A.Girk


