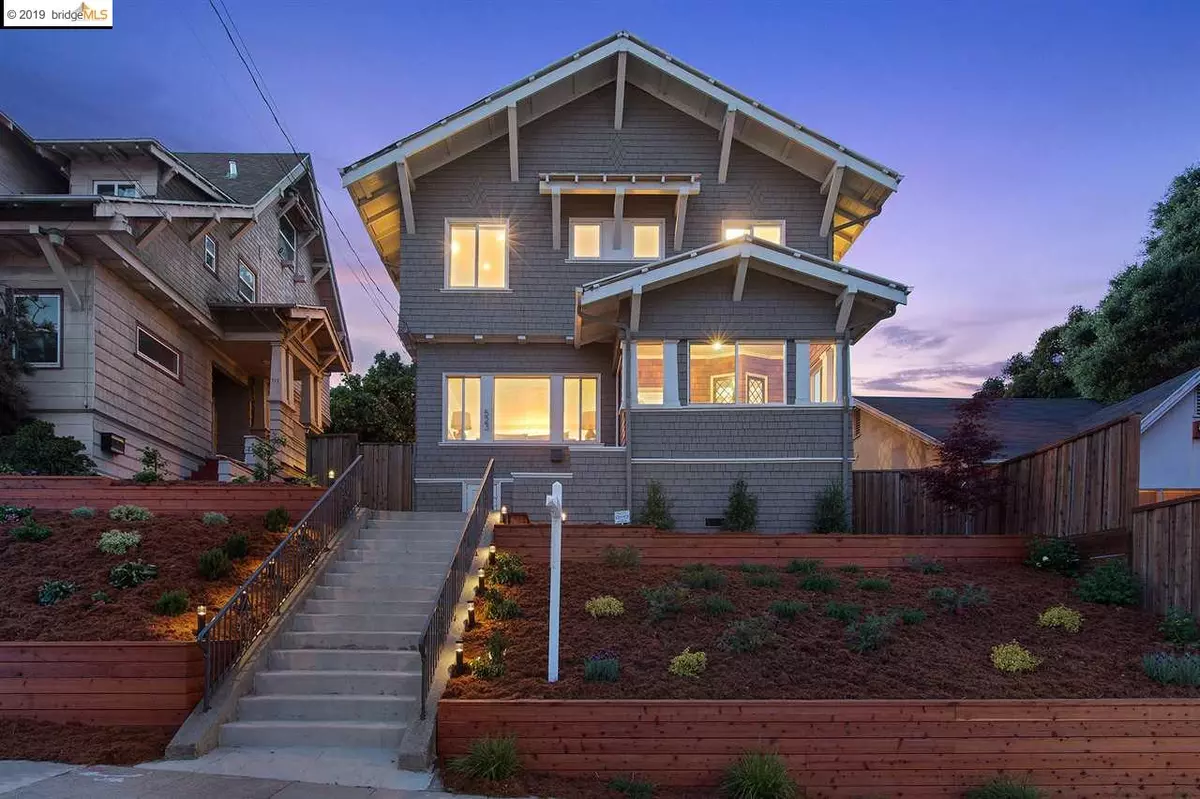$1,135,000
$1,195,000
5.0%For more information regarding the value of a property, please contact us for a free consultation.
523 Fairmount Ave Oakland, CA 94611
4 Beds
3 Baths
2,063 SqFt
Key Details
Sold Price $1,135,000
Property Type Single Family Home
Sub Type Single Family Residence
Listing Status Sold
Purchase Type For Sale
Square Footage 2,063 sqft
Price per Sqft $550
Subdivision Piedmont Avenue
MLS Listing ID 40862420
Sold Date 07/24/19
Bedrooms 4
Full Baths 3
HOA Y/N No
Year Built 1912
Lot Size 4,200 Sqft
Acres 0.1
Property Description
Transparent Price on this captivating and stylish craftsman that seamlessly blends modern California living w/ original period details. This stately home features 4+ bedrooms and 3 full bathrooms, tall ceilings, gleaming original hardwood flrs, a generous, fluid floorplan, a park-like backyard and a WalkScore of 86! As you enter through the cheerful sitting area, you will immediately feel the warmth and charm that this home exudes. The archway off the foyer leads you to the open living and dining room that is flooded with natural light and has an adjoining bonus room separated by glass barn doors. The distinctive updated kitchen is bright, thoughtfully laid out and includes plenty of counter and cabinet space. The bonus room leads out to your picturesque, drought friendly backyard retreat w/ plenty of space for play, relaxation or entertaining. Close to BART and all the amenities that Piedmont Ave, Lake Merritt and the Grand/Lakeshore area have to offer! Open Sunday 2-430
Location
State CA
County Alameda
Area Oakland Zip Code 94611
Rooms
Basement Crawl Space, Partial
Interior
Interior Features Bonus/Plus Room, Stone Counters, Updated Kitchen
Heating Forced Air
Cooling No Air Conditioning
Flooring Hardwood Flrs Throughout, Tile
Fireplaces Number 1
Fireplaces Type Living Room, Wood Burning
Fireplace Yes
Appliance Dishwasher, Disposal, Gas Range, Microwave, Free-Standing Range, Refrigerator, Gas Water Heater
Laundry In Basement
Exterior
Exterior Feature Back Yard, Garden/Play
Pool None
Private Pool false
Building
Lot Description Level
Story 2
Sewer Public Sewer
Water Public
Architectural Style Craftsman
Level or Stories Two Story
New Construction Yes
Others
Tax ID 1080761
Read Less
Want to know what your home might be worth? Contact us for a FREE valuation!

Our team is ready to help you sell your home for the highest possible price ASAP

© 2024 BEAR, CCAR, bridgeMLS. This information is deemed reliable but not verified or guaranteed. This information is being provided by the Bay East MLS or Contra Costa MLS or bridgeMLS. The listings presented here may or may not be listed by the Broker/Agent operating this website.
Bought with AdamEttenson


