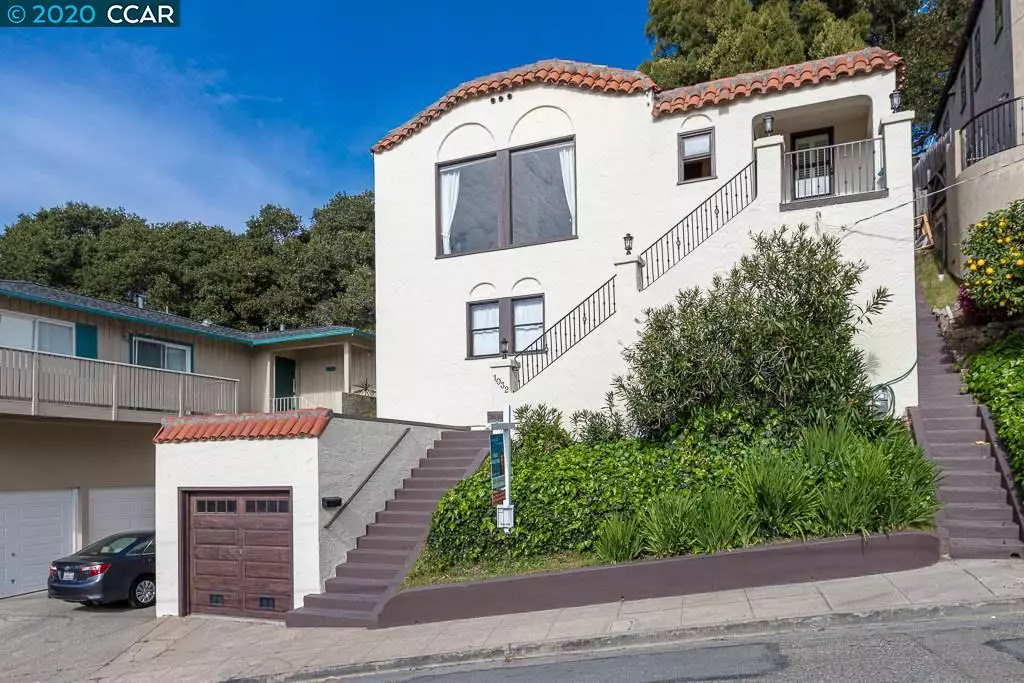$987,000
$1,050,000
6.0%For more information regarding the value of a property, please contact us for a free consultation.
1032 Norwood Ave Oakland, CA 94610
2 Beds
1 Bath
1,340 SqFt
Key Details
Sold Price $987,000
Property Type Single Family Home
Sub Type Single Family Residence
Listing Status Sold
Purchase Type For Sale
Square Footage 1,340 sqft
Price per Sqft $736
Subdivision Crocker Hghlands
MLS Listing ID 40897560
Sold Date 06/05/20
Bedrooms 2
Full Baths 1
HOA Y/N No
Year Built 1926
Lot Size 5,175 Sqft
Acres 0.12
Property Description
In Crocker Highlands, stunning split level w 1,340 sq ft, 2 bed, 1 bath, original vintage pieces throughout. Built in the 1920s, w original hardwood floors throughout, impressive wooden trim & casings in every room, spectacular custom windows, stately formal dining room, & beautiful built-in pieces on each level. Dramatic and inviting family room, masterfully designed with a magnificently arched ceiling, original art deco wood burning fireplace w intricate details, & amazing custom floor to ceiling windows w views of California sky & landscape. Second level, you will be delighted w craftsmanship details, rich mahogany wood trim, original door knobs throughout, & built in cabinets. Eat-in kitchen, tastefully updated w stainless steel appliances, built in microwave hood, ample counter tops & rich wood cabinetry. Formal dining room complete w original chandelier & built in custom solid wood china cabinet. Juliet balcony overlooking family room. Brick patio nestled in canopy of trees.
Location
State CA
County Alameda
Area Oakland Zip Code 94610
Rooms
Basement Partial
Interior
Interior Features Formal Dining Room, Tile Counters, Eat-in Kitchen
Heating Forced Air, Other
Cooling None
Flooring Hardwood, Hardwood Flrs Throughout, Tile
Fireplaces Number 1
Fireplaces Type Brick, Living Room, Wood Burning
Fireplace Yes
Appliance Dishwasher, Disposal, Microwave, Free-Standing Range, Refrigerator, Gas Water Heater
Laundry 220 Volt Outlet, Hookups Only, In Basement
Exterior
Exterior Feature Back Yard, Garden/Play, Terraced Up
Garage Spaces 1.0
Pool None
View Y/N true
View Bay, City Lights, Hills, Panoramic
Handicap Access None
Private Pool false
Building
Lot Description Sloped Up
Story 2
Sewer Public Sewer
Water Public
Architectural Style Traditional
Level or Stories Two Story
New Construction Yes
Others
Tax ID 2460849
Read Less
Want to know what your home might be worth? Contact us for a FREE valuation!

Our team is ready to help you sell your home for the highest possible price ASAP

© 2024 BEAR, CCAR, bridgeMLS. This information is deemed reliable but not verified or guaranteed. This information is being provided by the Bay East MLS or Contra Costa MLS or bridgeMLS. The listings presented here may or may not be listed by the Broker/Agent operating this website.
Bought with PeterChovanes



