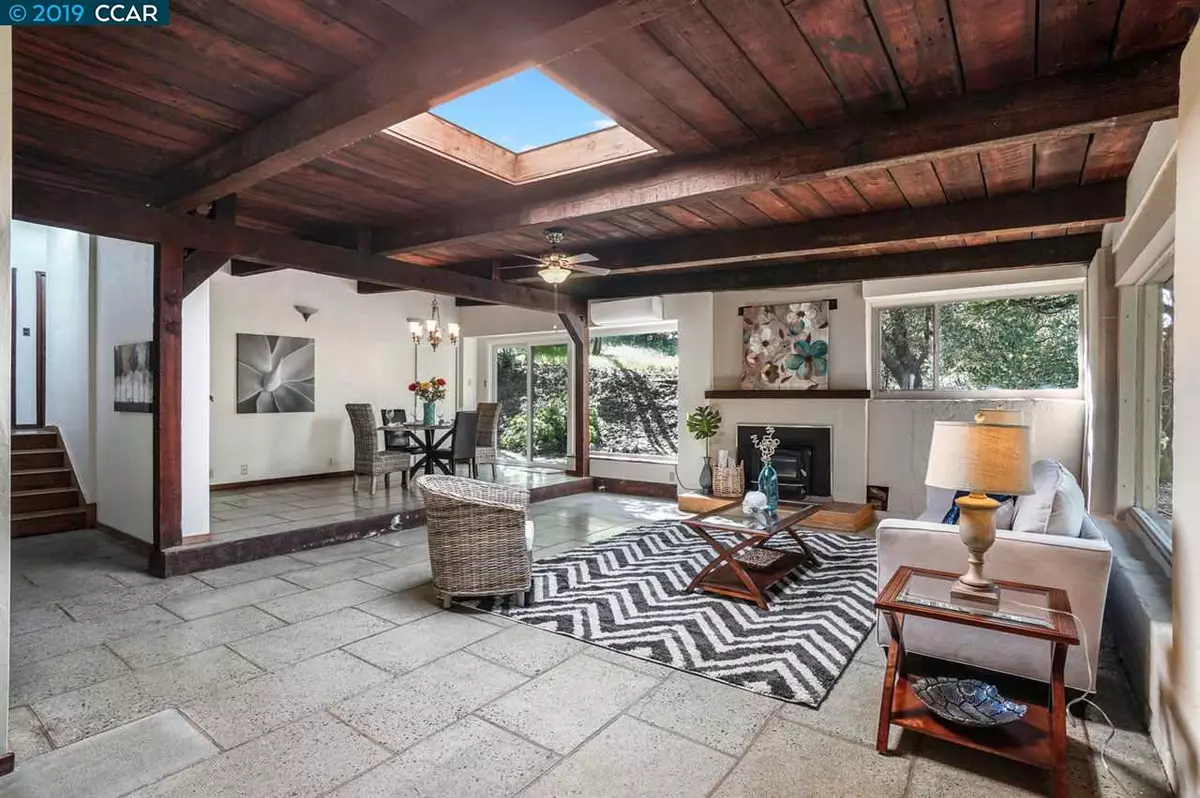$925,000
$915,000
1.1%For more information regarding the value of a property, please contact us for a free consultation.
3033 Hampton Rd Martinez, CA 94553
4 Beds
3 Baths
2,408 SqFt
Key Details
Sold Price $925,000
Property Type Single Family Home
Sub Type Single Family Residence
Listing Status Sold
Purchase Type For Sale
Square Footage 2,408 sqft
Price per Sqft $384
Subdivision Muir Oaks
MLS Listing ID 40859207
Sold Date 05/17/19
Bedrooms 4
Full Baths 3
HOA Y/N No
Year Built 1953
Lot Size 1.400 Acres
Acres 1.4
Property Description
Welcome to 3033 Hampton Rd. Martinez. This secluded home sits on 1.4 acres, with pasture and four stalls, perfect for horse lovers. California pepper trees line the long driveway leading to this custom home. Constructed with southwestern rammed earth, this beauty has 4 bedrooms, 3 bathrooms and a bonus room that can be used as in-law unit or studio. It has a private entrance and access to the courtyard. The large living room showcases expansive windows & skylights that bring in an abundance of natural sunlight & a great place to entertain. Enjoy your morning coffee in the courtyard or BBQ and relax on the bonus patio. The garage is designed to house a horse trailer and the exterior has room for RV parking. Experience country living with this private piece of paradise. Minutes away from shopping, restaurants and freeway access. Rustic by design, but simple in nature. New roof and fresh paint, you won't want to miss all that unique charasteristics this home has to offer.
Location
State CA
County Contra Costa
Area Martinez
Interior
Interior Features Bonus/Plus Room, Dining Area, Family Room, Formal Dining Room, In-Law Floorplan, Office, Breakfast Nook, Tile Counters
Heating Radiant, Other
Cooling Ceiling Fan(s), Other
Flooring Concrete, Other
Fireplaces Number 1
Fireplaces Type Living Room, Raised Hearth, Wood Stove Insert
Fireplace Yes
Appliance Dishwasher, Microwave, Refrigerator, Dryer, Washer
Laundry Dryer, Laundry Room, Washer, Other
Exterior
Exterior Feature Front Yard, Storage, Other
Garage Spaces 2.0
Pool Possible Pool Site, None
Private Pool false
Building
Lot Description Horses Possible, Premium Lot, Secluded, Sloped Up, Other
Story 1
Sewer Public Sewer
Water Public
Architectural Style Custom
Level or Stories One Story
New Construction Yes
Others
Tax ID 1620900116
Read Less
Want to know what your home might be worth? Contact us for a FREE valuation!

Our team is ready to help you sell your home for the highest possible price ASAP

© 2024 BEAR, CCAR, bridgeMLS. This information is deemed reliable but not verified or guaranteed. This information is being provided by the Bay East MLS or Contra Costa MLS or bridgeMLS. The listings presented here may or may not be listed by the Broker/Agent operating this website.
Bought with AshleyHammill


