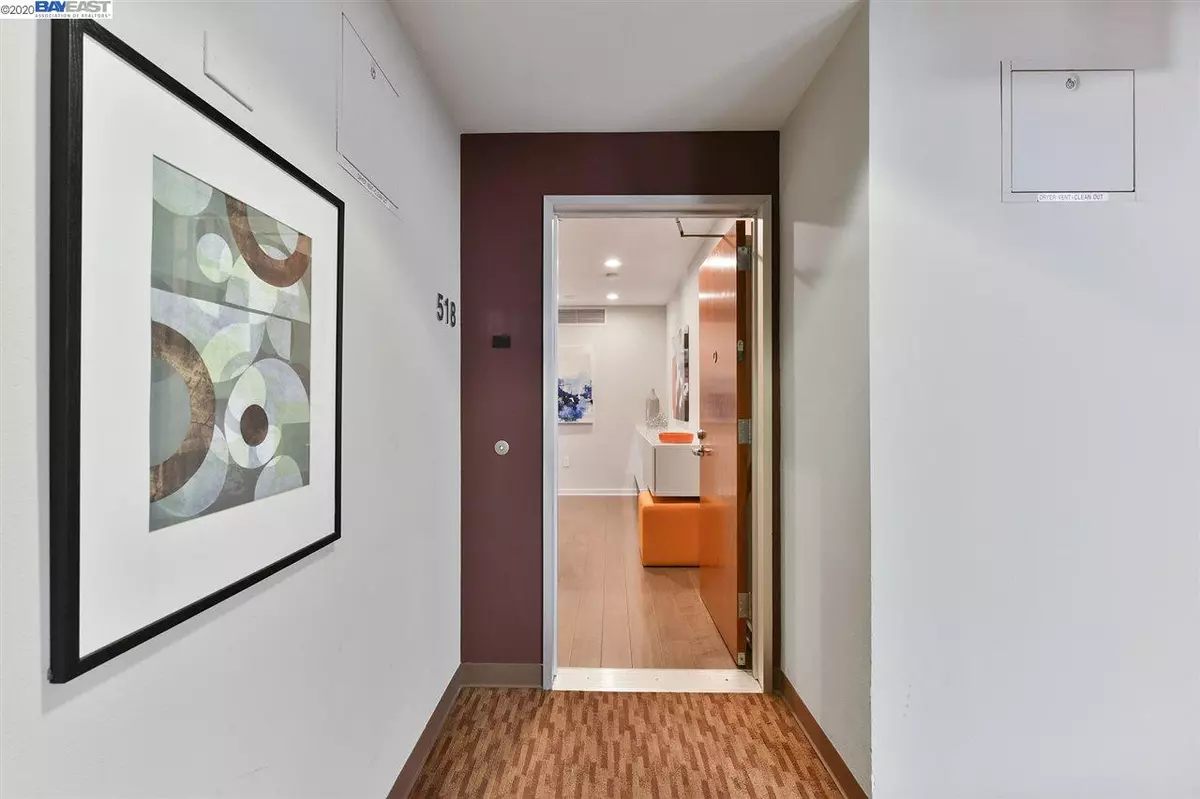$950,000
$899,000
5.7%For more information regarding the value of a property, please contact us for a free consultation.
630 Thomas L Berkley Way #518 Oakland, CA 94612
2 Beds
2 Baths
1,168 SqFt
Key Details
Sold Price $950,000
Property Type Condo
Sub Type Condominium
Listing Status Sold
Purchase Type For Sale
Square Footage 1,168 sqft
Price per Sqft $813
Subdivision Uptown
MLS Listing ID 40899207
Sold Date 05/29/20
Bedrooms 2
Full Baths 2
HOA Fees $608/mo
HOA Y/N Yes
Year Built 2009
Property Description
Soak up this stylish high end condo in the heart of Uptown with gorgeous city skyline views. The well-designed living space includes a spacious owner's suite, an additional bedroom, two full bathrooms, dining area and open kitchen with modern stainless steel appliances. Within this lovely home, visitors will find hardwood floors, stylish, up-to-the-minute lighting fixtures, a private balcony, in-unit laundry, and ample closet space. One car parking space and storage are included. The building has secure access and is equipped with enterprise-grade WiFi - Webpass, parking, a fitness room, courtyard and BBQ area. Truly a commuter's dream: two blocks to BART and other modes of public transit. This stellar location is a stone's throw from trendy cafes, bars and breweries as well as theaters, a farmer's market, Lake Merritt, museums, Oakland library and the Oakland Ice Center.
Location
State CA
County Alameda
Area Oakland Zip Code 94612
Interior
Interior Features Breakfast Bar, Stone Counters, Eat-in Kitchen, Kitchen Island, Updated Kitchen
Heating Forced Air
Cooling None
Flooring Carpet, Engineered Wood, Hardwood, Tile
Fireplaces Type Other
Fireplace Yes
Window Features Double Pane Windows, Window Coverings
Appliance Disposal, Gas Range, Plumbed For Ice Maker, Microwave, Free-Standing Range, Refrigerator, Self Cleaning Oven, Washer
Laundry Dryer, Laundry Closet, In Unit, Washer
Exterior
Exterior Feature Dog Run
Pool None
View Y/N true
View City Lights, Downtown, Hills, Mountain(s), Panoramic, Park
Handicap Access Accessible Elevator Installed, Halls/Doors - 3 Ft Wide
Private Pool false
Building
Lot Description Level, Regular
Story 1
Foundation Slab
Sewer Public Sewer
Water Public
Architectural Style Contemporary
Level or Stories One Story, One
New Construction Yes
Others
Tax ID 874518
Read Less
Want to know what your home might be worth? Contact us for a FREE valuation!

Our team is ready to help you sell your home for the highest possible price ASAP

© 2024 BEAR, CCAR, bridgeMLS. This information is deemed reliable but not verified or guaranteed. This information is being provided by the Bay East MLS or Contra Costa MLS or bridgeMLS. The listings presented here may or may not be listed by the Broker/Agent operating this website.
Bought with EloiseMiddleton


