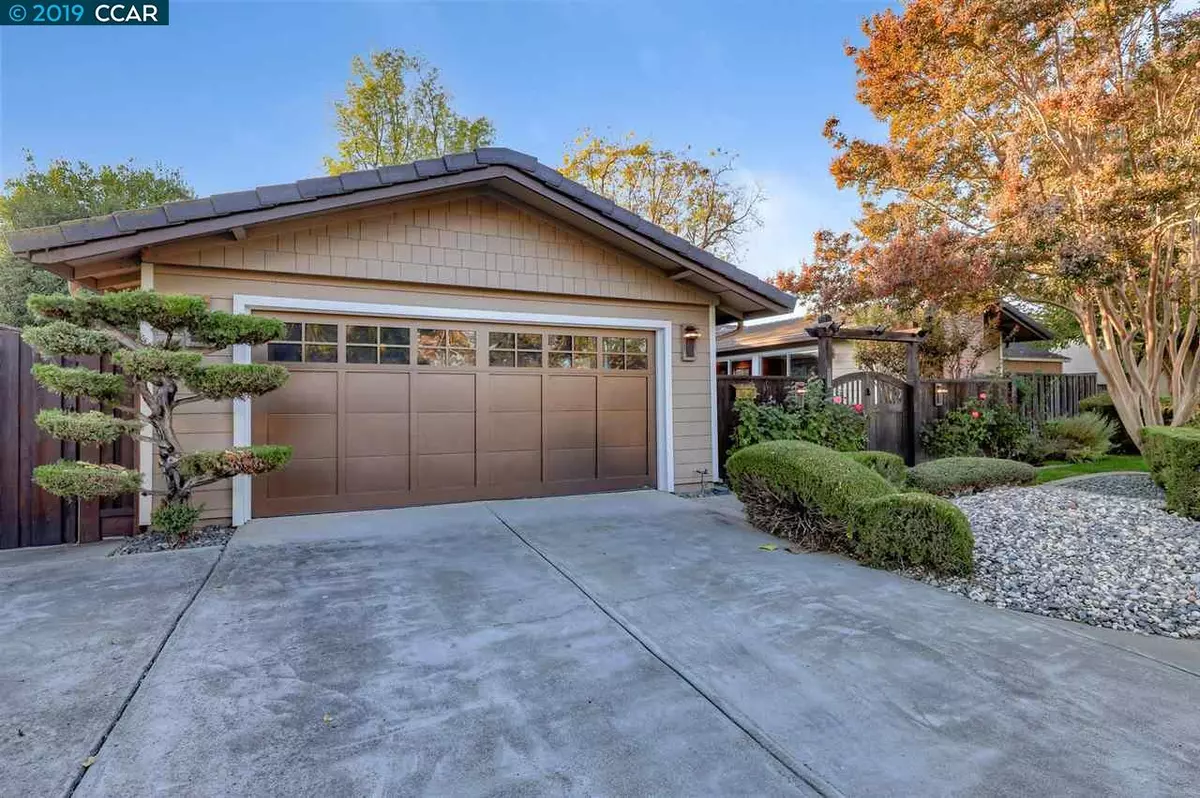$1,290,000
$1,270,000
1.6%For more information regarding the value of a property, please contact us for a free consultation.
1752 Tanglewood Way Pleasanton, CA 94566
4 Beds
2 Baths
2,112 SqFt
Key Details
Sold Price $1,290,000
Property Type Single Family Home
Sub Type Single Family Residence
Listing Status Sold
Purchase Type For Sale
Square Footage 2,112 sqft
Price per Sqft $610
Subdivision Pleasanton Vally
MLS Listing ID 40888348
Sold Date 12/17/19
Bedrooms 4
Full Baths 2
HOA Y/N No
Year Built 1966
Lot Size 9,619 Sqft
Acres 0.22
Property Description
This stunning highly desirable single story Gatewood model in the Pleasanton Valley Gas Light district is truly turn key. If location, condition & privacy are important to you look no further! Note the Craftsman finishes as you enter the soothing courtyard. You will find a remodeled kitchen w/granite counters, remodeled master bath with custom closet system, Carrera marble counters & Anderson sliding doors. Custom double front entry doors with art glass panes, hardwood flooring, Hardie siding in front, custom designed courtyard fence & gate, newer furnace & AC unit, tankless w/heater, recessed lighting, crown molding, dual pane windows, custom made window treatments, laundry room. Nestled on a premium .22 acre lot with newer rear landscapes & fencing, 10X10 shed, solid Ipe rear deck w/arbor, stone patio & planting beds. Easy walk to award winning elementary & middle schools, close to shopping, BART and just minutes to Historic Downtown Pleasanton! Open houses 11/9 & 11/10 from 1-4pm
Location
State CA
County Alameda
Area Pleasanton
Rooms
Other Rooms Shed(s)
Interior
Interior Features Family Room, Formal Dining Room, Kitchen/Family Combo, Stone Counters, Updated Kitchen
Heating Forced Air
Cooling Ceiling Fan(s), Central Air, Whole House Fan
Flooring Hardwood, Laminate, Carpet
Fireplaces Number 1
Fireplaces Type Brick, Family Room, Wood Burning
Fireplace Yes
Window Features Double Pane Windows, Skylight(s)
Appliance Dishwasher, Electric Range, Disposal, Plumbed For Ice Maker, Gas Water Heater, Tankless Water Heater
Laundry 220 Volt Outlet, Gas Dryer Hookup, Hookups Only, Laundry Room
Exterior
Exterior Feature Back Yard, Front Yard, Garden/Play, Sprinklers Automatic, Sprinklers Back, Sprinklers Front, Storage
Garage Spaces 2.0
Pool None
Private Pool false
Building
Lot Description Level, Premium Lot
Story 1
Foundation Raised
Sewer Public Sewer
Water Public
Architectural Style Craftsman, Ranch
Level or Stories One Story
New Construction Yes
Others
Tax ID 94633352
Read Less
Want to know what your home might be worth? Contact us for a FREE valuation!

Our team is ready to help you sell your home for the highest possible price ASAP

© 2024 BEAR, CCAR, bridgeMLS. This information is deemed reliable but not verified or guaranteed. This information is being provided by the Bay East MLS or Contra Costa MLS or bridgeMLS. The listings presented here may or may not be listed by the Broker/Agent operating this website.
Bought with SteveLee


