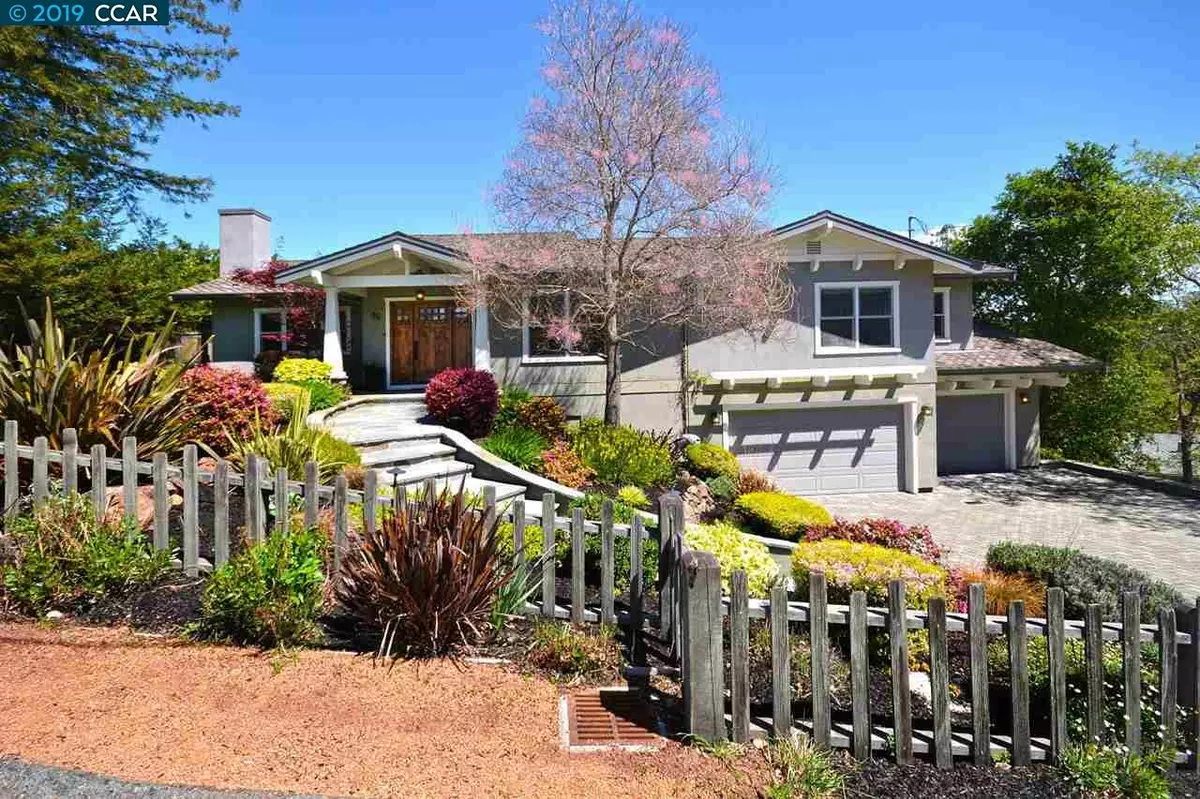$2,050,000
$1,850,000
10.8%For more information regarding the value of a property, please contact us for a free consultation.
86 Hillcrest Dr Orinda, CA 94563
5 Beds
3.5 Baths
2,625 SqFt
Key Details
Sold Price $2,050,000
Property Type Single Family Home
Sub Type Single Family Residence
Listing Status Sold
Purchase Type For Sale
Square Footage 2,625 sqft
Price per Sqft $780
Subdivision Orinda Glorietta
MLS Listing ID 40860818
Sold Date 05/08/19
Bedrooms 5
Full Baths 3
Half Baths 1
HOA Y/N No
Year Built 1952
Lot Size 0.367 Acres
Acres 0.37
Property Description
A dream come true! This 5 bed, 3.5 baths home has it all! Living on one level, flat yard, location, views, Au-pair/guest suite w/kitchenette on lower level & outdoor kitchen w/barbecue in sought after Glorietta neighborhood. The home greets you with an impressive entryway leading to a modern concept of an open floor plan combining kitchen, family room with fireplace and dining room overlooking huge deck with glorious views, ideal for entertaining or relaxing at the end of the day with a glass of Veuve Clicquot. The chef's kitchen has stainless steel appliances, large island, breakfast bar and loads of cabinets. The master suite enjoys views and oversized bathroom and walk in closet. Previous owners rebuilt the home applying master craftsmanship throughout sparing no expense. Yard has large flat areas, play structure, vegetable garden. A stone's throw from Glorietta Elementary school, Orinda or Lafayette downtown, BART, Meadow swimming & tennis, walking trails. OPEN Sat & Sun 1-4 pm
Location
State CA
County Contra Costa
Area Orinda
Rooms
Basement Crawl Space
Interior
Interior Features Bonus/Plus Room, Dining Area, In-Law Floorplan, Kitchen/Family Combo, Stone Counters, Eat-in Kitchen, Kitchen Island, Updated Kitchen
Heating Zoned
Cooling Zoned
Flooring Hardwood Flrs Throughout, Tile
Fireplaces Number 1
Fireplaces Type Family Room, Gas
Fireplace Yes
Appliance Dishwasher, Disposal, Gas Range, Microwave, Refrigerator, Dryer, Washer, Gas Water Heater
Laundry Dryer, Laundry Room, Washer
Exterior
Exterior Feature Back Yard, Front Yard, Garden/Play, Side Yard, Sprinklers Automatic, Sprinklers Back, Sprinklers Front
Garage Spaces 3.0
Pool None
Private Pool false
Building
Lot Description Premium Lot
Story 2
Sewer Public Sewer
Water Public
Architectural Style Traditional
Level or Stories Two Story
New Construction Yes
Schools
School District Acalanes (925) 280-3900
Others
Tax ID 2683200014
Read Less
Want to know what your home might be worth? Contact us for a FREE valuation!

Our team is ready to help you sell your home for the highest possible price ASAP

© 2024 BEAR, CCAR, bridgeMLS. This information is deemed reliable but not verified or guaranteed. This information is being provided by the Bay East MLS or Contra Costa MLS or bridgeMLS. The listings presented here may or may not be listed by the Broker/Agent operating this website.
Bought with MelanieSnow


