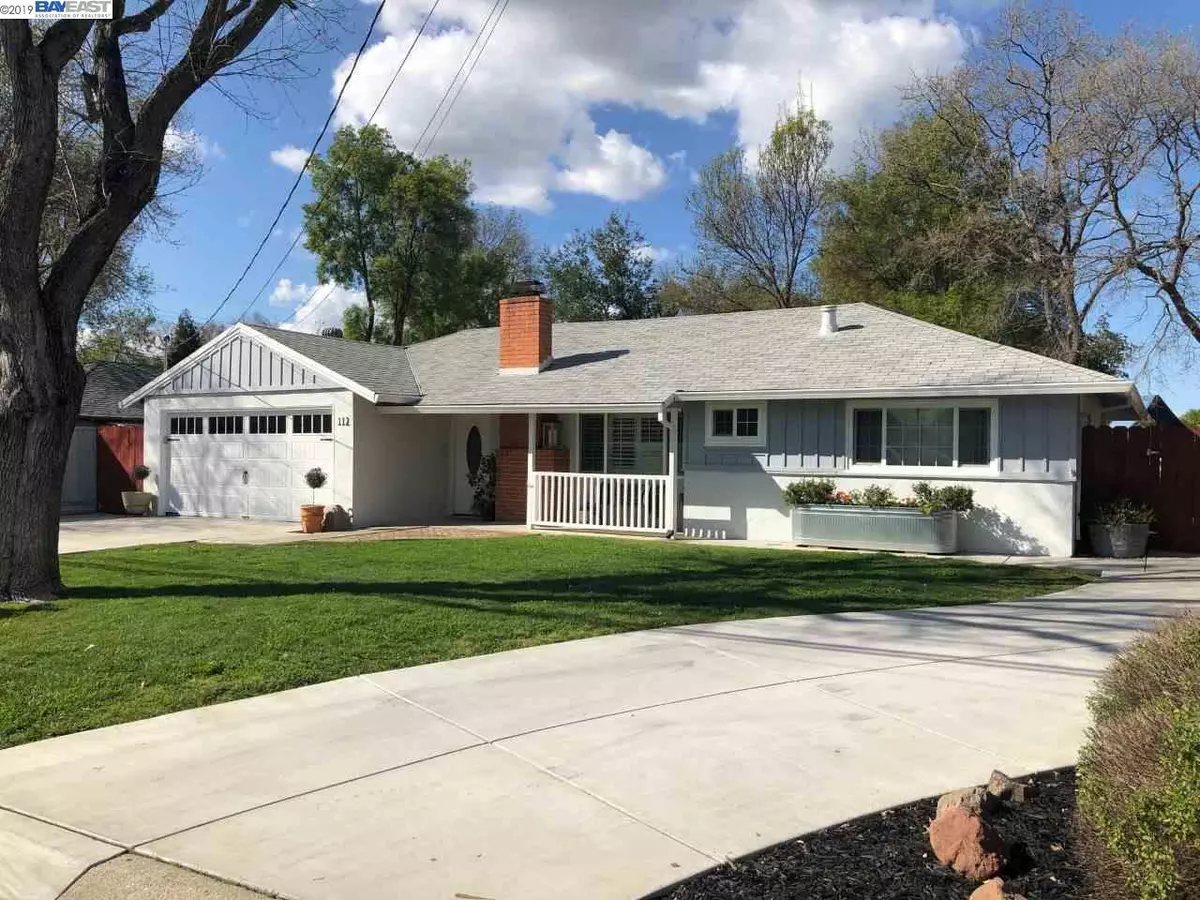$790,000
$769,000
2.7%For more information regarding the value of a property, please contact us for a free consultation.
112 Harriet Drive Pleasant Hill, CA 94523
3 Beds
2 Baths
1,574 SqFt
Key Details
Sold Price $790,000
Property Type Single Family Home
Sub Type Single Family Residence
Listing Status Sold
Purchase Type For Sale
Square Footage 1,574 sqft
Price per Sqft $501
Subdivision Gregory Gardens
MLS Listing ID 40857953
Sold Date 04/22/19
Bedrooms 3
Full Baths 2
HOA Y/N No
Year Built 1950
Lot Size 7,500 Sqft
Acres 0.17
Property Description
Ideally situated in sought after Gregory Gardens, just moments from downtown lively Pleasant Hill. This remodeled home boasts 3 bedrooms with bonus room/office, 2 baths, and approx. 1574 sq. ft. of living space set on a large flat private lot. The office/bonus room can easily be converted to a 4th bedroom if needed. Upgrades include: new carpet, remodeled kitchen, crown molding, newer air conditioner and furnace, new shutters on most windows, recessed lighting, new paint, new insulated garage door, new sewer main line, Nest thermostat, new gutters, & new concrete driveway with RV parking. The spacious family room opens up to the expansive backyard. In close proximity to Pleasant Hill park, hiking, walking and biking trails, great restaurants, movie theatre, and top rated schools. Near all commute routes.
Location
State CA
County Contra Costa
Area Pleasant Hill
Interior
Interior Features Bonus/Plus Room, Family Room, Formal Dining Room, Breakfast Bar, Laminate Counters, Updated Kitchen
Heating Forced Air
Cooling Central Air
Flooring Carpet, Laminate
Fireplaces Number 1
Fireplaces Type Den, Wood Burning
Fireplace Yes
Window Features Window Coverings
Appliance Dishwasher, Disposal, Range, Refrigerator, Gas Water Heater
Laundry 220 Volt Outlet, Hookups Only, In Garage
Exterior
Exterior Feature Back Yard, Front Yard, Side Yard, Sprinklers Automatic
Garage Spaces 2.0
Pool None
View Y/N true
View Hills, Partial
Private Pool false
Building
Lot Description Premium Lot
Story 1
Foundation Slab
Sewer Public Sewer
Water Public
Architectural Style Ranch
Level or Stories One Story
New Construction Yes
Others
Tax ID 1531430096
Read Less
Want to know what your home might be worth? Contact us for a FREE valuation!

Our team is ready to help you sell your home for the highest possible price ASAP

© 2024 BEAR, CCAR, bridgeMLS. This information is deemed reliable but not verified or guaranteed. This information is being provided by the Bay East MLS or Contra Costa MLS or bridgeMLS. The listings presented here may or may not be listed by the Broker/Agent operating this website.
Bought with JasonLicht



