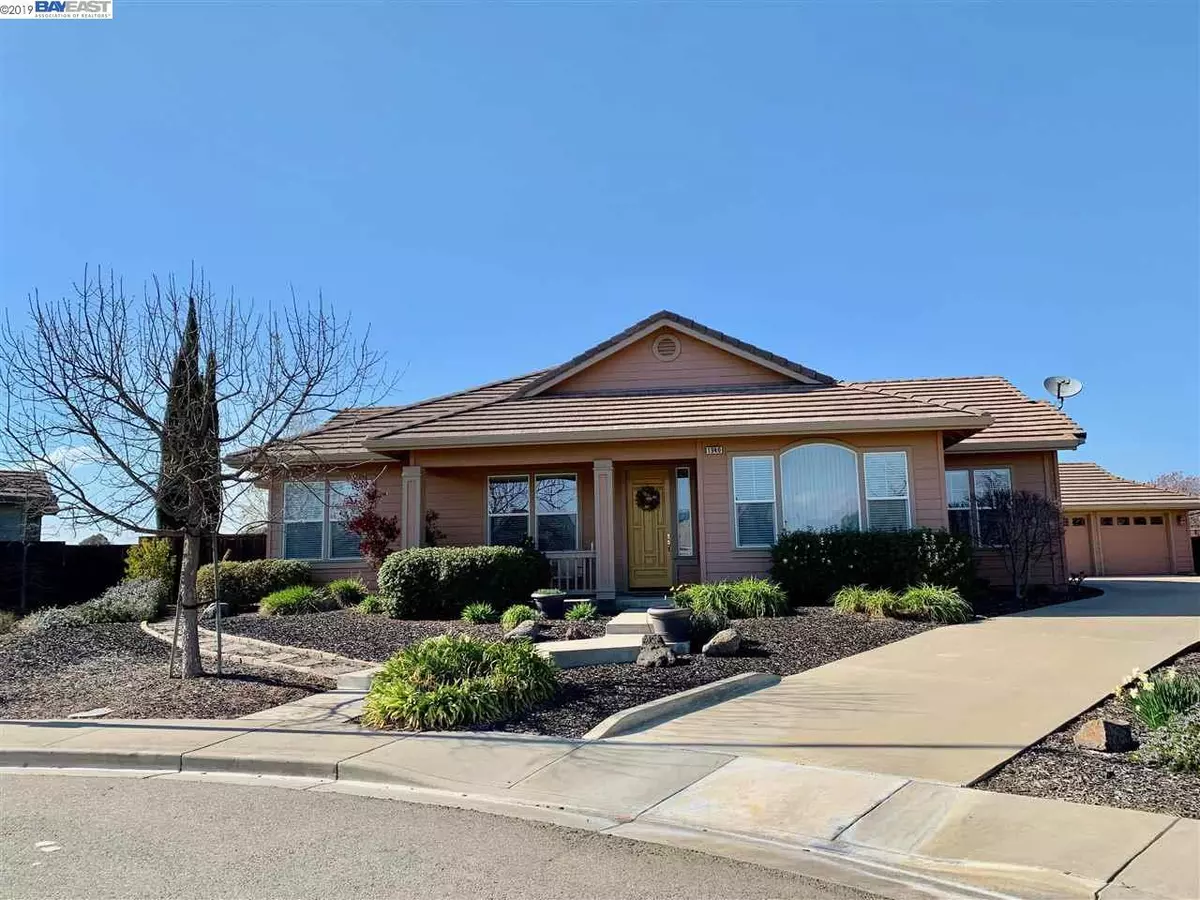$1,005,225
$998,000
0.7%For more information regarding the value of a property, please contact us for a free consultation.
1940 Parkside Ct Livermore, CA 94551
4 Beds
2.5 Baths
2,593 SqFt
Key Details
Sold Price $1,005,225
Property Type Single Family Home
Sub Type Single Family Residence
Listing Status Sold
Purchase Type For Sale
Square Footage 2,593 sqft
Price per Sqft $387
Subdivision Springtown
MLS Listing ID 40857695
Sold Date 05/03/19
Bedrooms 4
Full Baths 2
Half Baths 1
HOA Y/N No
Year Built 2003
Lot Size 0.255 Acres
Acres 0.26
Property Description
Welcome to this beautiful Semi-Custom 1-story Home built by John Ford. One street of only 8 homes complete this Parkside Trails neighborhood. Backs to the creek & Marlin Park, with gorgeous sunset views! Hardwood floors in entry, hall, & kitchen. Bedrooms are carpeted. Front bedroom used as an office. Arched doorways throughout. Large eat-in kitchen with Birch Cabinets, granite counters, full tiled backsplash. Walk in Pantry. Media desk. Lots of storage cabinets! Convection oven & built-in microwave. All kitchen appliances are GE Profile. Stainless steel double sink with pot-filler faucet. Oversized living room - great for entertaining. (pool table is negotiable). Master Suite with views of Mt. Diablo! Sliding doors to peaceful backyard. Master bath has double sinks, large soaking tub, separate shower. Walk-in closet. Cozy family room with gas fireplace. Lots of windows to view the creek, park & breathtaking sunsets. Open house Sat & Sun 1 - 4!
Location
State CA
County Alameda
Area Livermore
Interior
Interior Features No Additional Rooms, Stone Counters, Eat-in Kitchen, Kitchen Island, Pantry
Heating Forced Air
Cooling Central Air
Flooring Carpet, Hardwood, Tile
Fireplaces Number 1
Fireplaces Type Family Room, Gas
Fireplace Yes
Window Features Window Coverings, Skylight(s)
Appliance Dishwasher, Disposal, Gas Range, Microwave, Oven, Refrigerator, Self Cleaning Oven, Gas Water Heater
Laundry 220 Volt Outlet, Hookups Only
Exterior
Exterior Feature Back Yard, Garden/Play, Side Yard
Garage Spaces 3.0
Pool None
View Y/N true
View Hills, Park
Handicap Access None
Private Pool false
Building
Lot Description Cul-De-Sac
Story 1
Foundation Slab
Sewer Public Sewer
Water Public
Architectural Style Contemporary
Level or Stories One Story
New Construction Yes
Others
Tax ID 99130024
Read Less
Want to know what your home might be worth? Contact us for a FREE valuation!

Our team is ready to help you sell your home for the highest possible price ASAP

© 2025 BEAR, CCAR, bridgeMLS. This information is deemed reliable but not verified or guaranteed. This information is being provided by the Bay East MLS or Contra Costa MLS or bridgeMLS. The listings presented here may or may not be listed by the Broker/Agent operating this website.
Bought with CraigGushue


