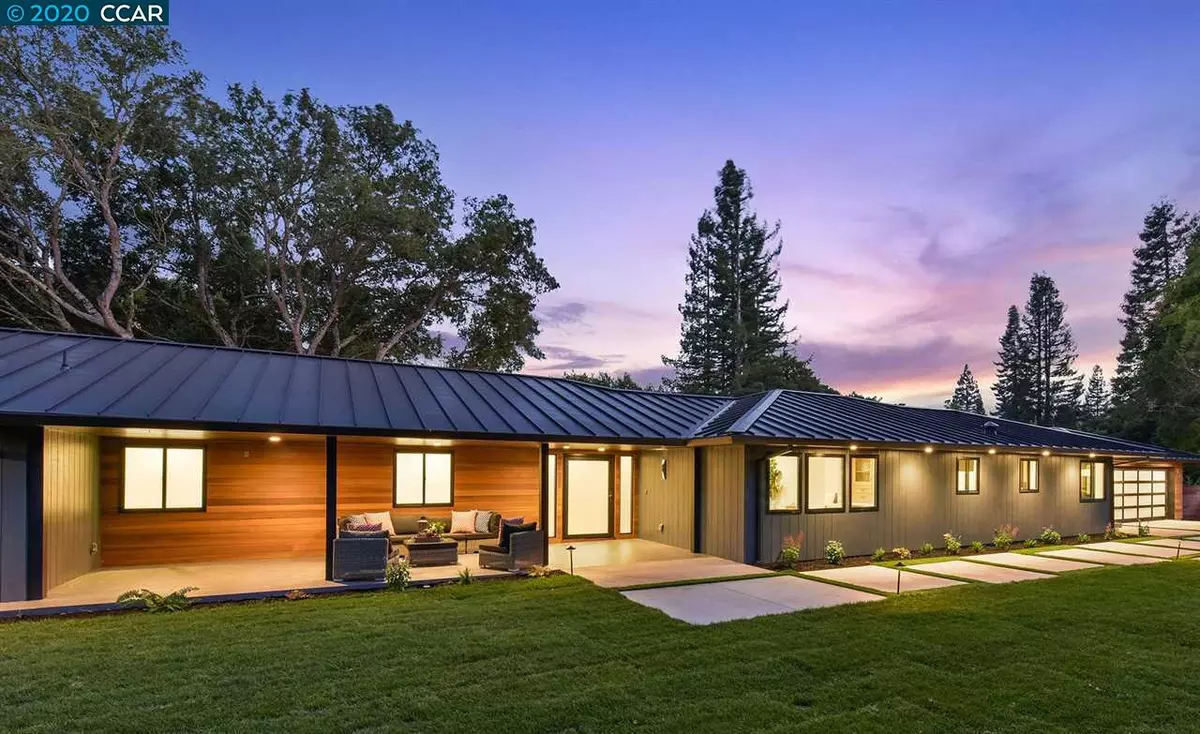$3,800,000
$3,698,000
2.8%For more information regarding the value of a property, please contact us for a free consultation.
5 Heather Ln Orinda, CA 94563
6 Beds
5.5 Baths
5,150 SqFt
Key Details
Sold Price $3,800,000
Property Type Single Family Home
Sub Type Single Family Residence
Listing Status Sold
Purchase Type For Sale
Square Footage 5,150 sqft
Price per Sqft $737
Subdivision Orinda Glorietta
MLS Listing ID 40893535
Sold Date 05/20/20
Bedrooms 6
Full Baths 5
Half Baths 1
HOA Y/N No
Year Built 1952
Lot Size 0.810 Acres
Acres 0.81
Property Description
Extraordinary Custom Estate, 6 bed, 5.5 bath one-of-a-kind contemporary home with amazing high-end detail. Separate entrance for the 400ft. In-Law Unit. This home sprawls out on a private lane in the beautiful Orinda hills of Glorietta. Premium Italian statuary & Calacatta marble & quartz are accented by a stunning blend of high-end designer finishes. Gourmet Dacor kitchen, custom Rift Oak cabinetry, duel refrigerator/freezers & dishwashers. Opening to the outside are 12' accordion sliders, glass & metal railings allowing your eyes to feast on a beautiful backyard with pool, spa & fire-pit. Entertain by one of 3 fireplaces & great room areas, or out by the pool. Nationally ranked schools nearby! Spoil yourself in the East Bay weather, hike Lafayette Reservoir, stroll downtown Orinda, Lafayette & Walnut Creek, 5 star restaurants & theaters. Quick access to BART & HWY 24 to SF Back up offers welcome!
Location
State CA
County Contra Costa
Area Orinda
Rooms
Basement Crawl Space, Partial
Interior
Interior Features Family Room, Formal Dining Room, In-Law Floorplan, Kitchen/Family Combo, Media, Rec/Rumpus Room, Storage, Utility Room, Stone Counters, Kitchen Island, Updated Kitchen, Wet Bar, Sound System
Heating Zoned
Cooling Zoned
Flooring Hardwood, Tile
Fireplaces Number 3
Fireplaces Type Gas
Fireplace Yes
Window Features Double Pane Windows, Window Coverings
Appliance Dishwasher, Double Oven, Disposal, Gas Range, Plumbed For Ice Maker, Microwave, Free-Standing Range, Refrigerator, Self Cleaning Oven, Gas Water Heater
Laundry 220 Volt Outlet, Gas Dryer Hookup, Laundry Room
Exterior
Exterior Feature Back Yard, Front Yard, Side Yard, Sprinklers Automatic, Sprinklers Back, Sprinklers Front, Sprinklers Side, Storage
Garage Spaces 2.0
Pool Gas Heat, In Ground, Pool Sweep, Spa
Private Pool true
Building
Lot Description Cul-De-Sac, Premium Lot
Story 2
Foundation Slab
Sewer Public Sewer
Water Public
Architectural Style Contemporary, Custom, Other
Level or Stories Two Story
New Construction Yes
Others
Tax ID 2691000273
Read Less
Want to know what your home might be worth? Contact us for a FREE valuation!

Our team is ready to help you sell your home for the highest possible price ASAP

© 2024 BEAR, CCAR, bridgeMLS. This information is deemed reliable but not verified or guaranteed. This information is being provided by the Bay East MLS or Contra Costa MLS or bridgeMLS. The listings presented here may or may not be listed by the Broker/Agent operating this website.
Bought with GuadalupeSchmitt


