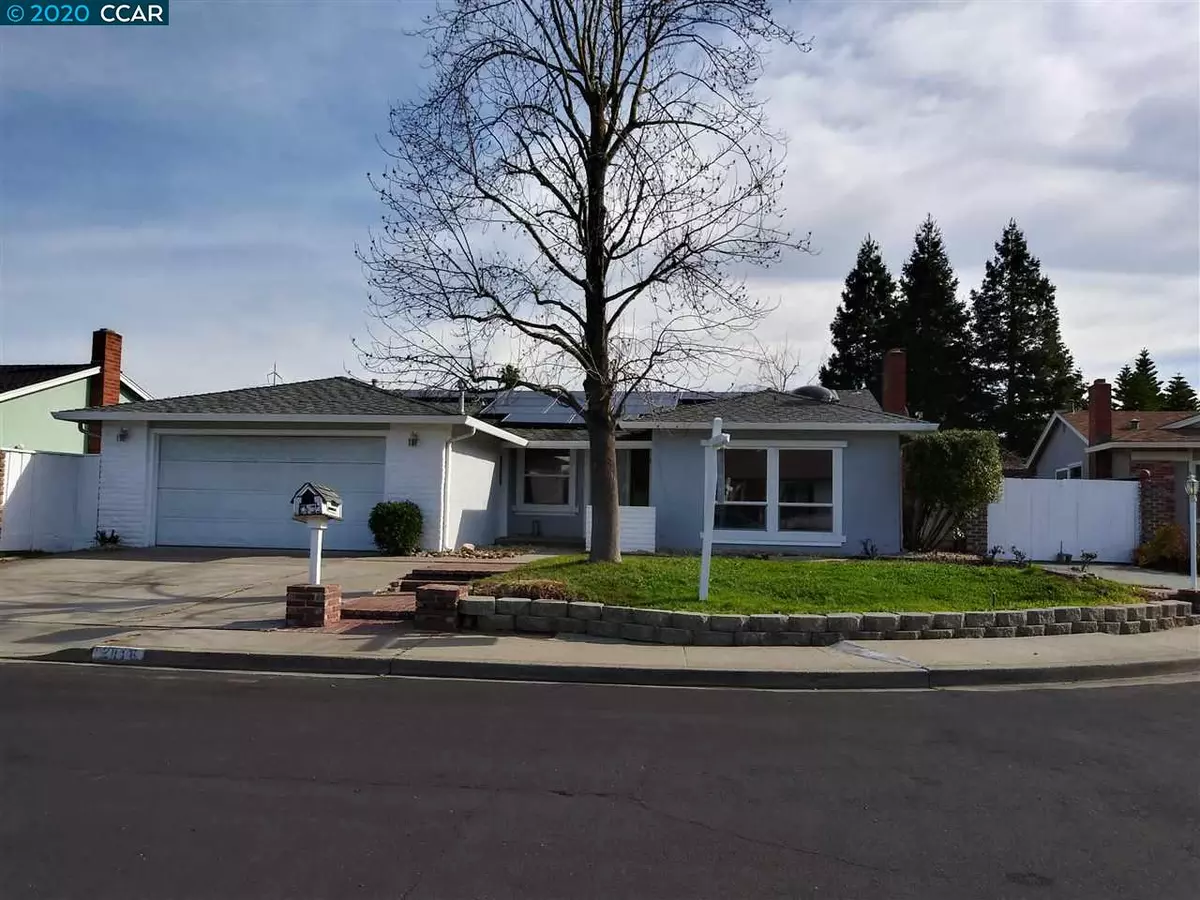$672,000
$675,965
0.6%For more information regarding the value of a property, please contact us for a free consultation.
2116 Deerwood Ct Martinez, CA 94553
4 Beds
2 Baths
1,511 SqFt
Key Details
Sold Price $672,000
Property Type Single Family Home
Sub Type Single Family Residence
Listing Status Sold
Purchase Type For Sale
Square Footage 1,511 sqft
Price per Sqft $444
Subdivision Spring Valley
MLS Listing ID 40891732
Sold Date 04/09/20
Bedrooms 4
Full Baths 2
HOA Y/N No
Year Built 1967
Lot Size 8,175 Sqft
Acres 0.19
Property Description
Location Location Location ...Welcome home to one of Spring Valleys most sought after model..Featuring four bedrooms two full baths, new paint inside and out, new wood flooring and new carpet, large step down living room with wood burning fireplace with insert, remodeled kitchen with stainless steel appliances,Bathrooms have been totally remodeled as well. All on Court location with a great flat lot large, relax and enjoy the fully landscaped backyard with deck and patio, large side yard with room for all your toys (RV/Boat) and cars ect. Close to everything shopping, transportation, parks and trails. Don't miss out on this home!!!
Location
State CA
County Contra Costa
Area Martinez
Rooms
Basement Crawl Space
Interior
Interior Features Dining Area, Family Room, Kitchen/Family Combo, Breakfast Bar, Counter - Solid Surface, Eat-in Kitchen, Pantry, Updated Kitchen
Heating Forced Air, Natural Gas
Cooling Ceiling Fan(s), Central Air
Flooring Laminate, Tile, Carpet, Engineered Wood
Fireplaces Number 1
Fireplaces Type Living Room, Raised Hearth, Wood Burning
Fireplace Yes
Window Features Double Pane Windows, Skylight(s)
Appliance Dishwasher, Disposal, Plumbed For Ice Maker, Microwave, Free-Standing Range, Refrigerator, Dryer, Gas Water Heater
Laundry Hookups Only, Laundry Room
Exterior
Exterior Feature Back Yard, Dog Run, Front Yard, Garden/Play, Side Yard, Sprinklers Automatic, Sprinklers Back, Sprinklers Front, Sprinklers Side
Garage Spaces 2.0
Pool Above Ground
View Y/N true
View Hills, Mt Diablo
Private Pool true
Building
Lot Description Court, Cul-De-Sac, Level, Premium Lot
Story 1
Foundation Raised
Sewer Public Sewer
Water Public
Architectural Style Ranch
Level or Stories One Story
New Construction Yes
Others
Tax ID 1550930331
Read Less
Want to know what your home might be worth? Contact us for a FREE valuation!

Our team is ready to help you sell your home for the highest possible price ASAP

© 2024 BEAR, CCAR, bridgeMLS. This information is deemed reliable but not verified or guaranteed. This information is being provided by the Bay East MLS or Contra Costa MLS or bridgeMLS. The listings presented here may or may not be listed by the Broker/Agent operating this website.
Bought with AmyBooker


