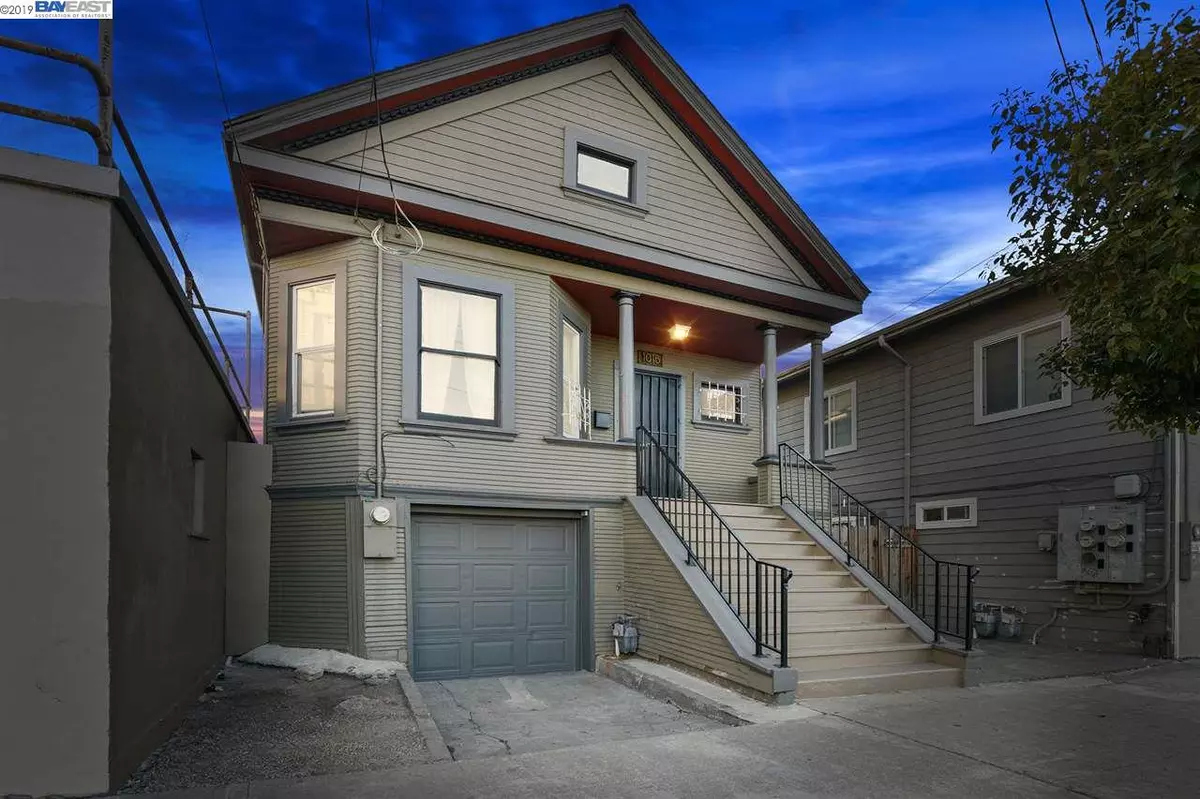$634,000
$629,000
0.8%For more information regarding the value of a property, please contact us for a free consultation.
1015 26th Street Oakland, CA 94607
3 Beds
2 Baths
1,292 SqFt
Key Details
Sold Price $634,000
Property Type Single Family Home
Sub Type Single Family Residence
Listing Status Sold
Purchase Type For Sale
Square Footage 1,292 sqft
Price per Sqft $490
Subdivision West Oak
MLS Listing ID 40890602
Sold Date 01/07/20
Bedrooms 3
Full Baths 2
HOA Y/N No
Year Built 1906
Lot Size 2,500 Sqft
Acres 0.06
Property Description
Open Sat & Sun 2-4pm - Nicely renovated Colonial Revival cottage features expanded living space upstairs and an enormous "high ceiling" lower level with two-car tandem garage. Classic vintage details abound -- original shiplap siding, and deep overhanging eaves frame a perfectly-sized front porch. Interior details include wood flooring and vintage trims. The front bedrooms are good sized with closets and the third bedroom is a flexible space - perfect as a spacious en suite bedroom or as a family room. Kitchen and bathrooms have been extensively updated. A large kitchen features gorgeous "surf green" granite counters, cherry cabinetry + stainless appliances. Extra utility features include a central prep island and deep, single basin sink. Both bathrooms feature new vanities and tub/showers. A rear deck is located off the ensuite bedroom and the yard has room for a future patio + garden. The fully retrofitted lower level w/ 2 car garage awaits your vision as studio or rehearsal space.
Location
State CA
County Alameda
Area Oakland Zip Code 94607
Rooms
Basement Full
Interior
Interior Features Storage, Workshop, Stone Counters, Kitchen Island, Updated Kitchen
Heating Wall Furnace
Cooling None
Flooring Hardwood, Laminate
Fireplaces Type None
Fireplace No
Window Features Window Coverings
Appliance Dishwasher, Disposal, Gas Range, Microwave, Free-Standing Range, Refrigerator, Dryer, Washer, Gas Water Heater
Laundry Dryer, Washer
Exterior
Exterior Feature Back Yard
Garage Spaces 2.0
Pool None
View Y/N true
View Other
Handicap Access None
Private Pool false
Building
Lot Description Regular
Story 1
Sewer Public Sewer
Water Public
Architectural Style Bungalow, Colonial
Level or Stories One Story
New Construction Yes
Others
Tax ID 54343
Read Less
Want to know what your home might be worth? Contact us for a FREE valuation!

Our team is ready to help you sell your home for the highest possible price ASAP

© 2024 BEAR, CCAR, bridgeMLS. This information is deemed reliable but not verified or guaranteed. This information is being provided by the Bay East MLS or Contra Costa MLS or bridgeMLS. The listings presented here may or may not be listed by the Broker/Agent operating this website.
Bought with SheilaCavanaugh


