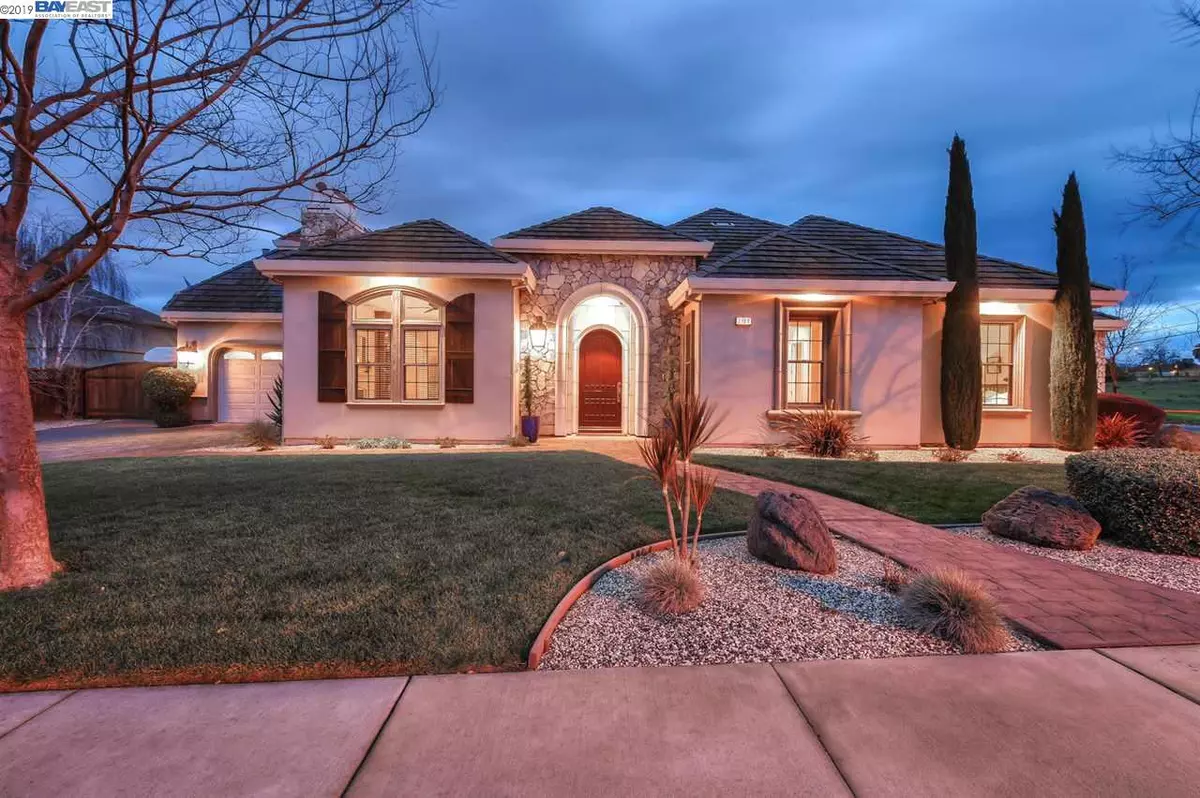$1,800,000
$1,675,000
7.5%For more information regarding the value of a property, please contact us for a free consultation.
2188 McLean Pl Livermore, CA 94550
4 Beds
4.5 Baths
4,062 SqFt
Key Details
Sold Price $1,800,000
Property Type Single Family Home
Sub Type Single Family Residence
Listing Status Sold
Purchase Type For Sale
Square Footage 4,062 sqft
Price per Sqft $443
Subdivision South Livermore
MLS Listing ID 40855509
Sold Date 03/29/19
Bedrooms 4
Full Baths 4
Half Baths 1
HOA Y/N No
Year Built 2003
Lot Size 0.335 Acres
Acres 0.34
Property Description
This custom South Livermore Single Story Home is over 4,000 sq.ft. and designed for the California lifestyle. The comfortable, open floor plan includes a great room with adjoining kitchen which features upgraded appliances and Quartzite counters. Custom built wine cellar can hold 275+ bottles. The master bedroom features 2 large walk-in closets and Kohler Jacuzzi tub. The outdoor space is one of the best features of the home, the master bedroom, Great Room, and laundry room all open up to the elegantly landscaped yard and salt water pool. The yard is set up for entertaining with a built-in BBQ, plenty of room for seating and large grass areas. The upstairs bonus room features ½ bath, sink and fridge making it perfect for a human-cave/in-law unit. The 4 car garage is equipped with storage & shop lights. Additional features include interior/exterior sound system, court location, beautiful stone and hardwood floors, proximity to wineries, downtown and hiking trails.
Location
State CA
County Alameda
Area Livermore
Interior
Interior Features Atrium, Bonus/Plus Room, Den, Dining Area, Family Room, Formal Dining Room, In-Law Floorplan, Rec/Rumpus Room, Storage, Study, Breakfast Bar, Breakfast Nook, Stone Counters, Eat-in Kitchen, Kitchen Island, Pantry, Updated Kitchen, Wet Bar, Central Vacuum, Sound System, Smart Thermostat
Heating Zoned, Natural Gas
Cooling Ceiling Fan(s), Zoned
Flooring Carpet, Hardwood, Laminate, Tile
Fireplaces Number 3
Fireplaces Type Den, Family Room, Insert, Gas, Raised Hearth, Recreation Room
Fireplace Yes
Window Features Double Pane Windows, Window Coverings
Appliance Dishwasher, Disposal, Gas Range, Plumbed For Ice Maker, Microwave, Oven, Refrigerator, Self Cleaning Oven, Tankless Water Heater, ENERGY STAR Qualified Appliances
Laundry 220 Volt Outlet, Hookups Only, Laundry Room
Exterior
Exterior Feature Back Yard, Front Yard, Side Yard, Sprinklers Automatic, Sprinklers Back, Sprinklers Front, Sprinklers Side
Garage Spaces 4.0
Pool Gunite, In Ground, Pool Sweep
View Y/N true
View Hills, Mountain(s)
Handicap Access None
Private Pool false
Building
Lot Description Corner Lot, Court, Cul-De-Sac, Level, Premium Lot
Story 1
Foundation Slab
Sewer Public Sewer
Water Public
Architectural Style Custom, Traditional
Level or Stories One Story
New Construction Yes
Schools
School District Livermore Valley (925) 606-3200
Others
Tax ID 9714889
Read Less
Want to know what your home might be worth? Contact us for a FREE valuation!

Our team is ready to help you sell your home for the highest possible price ASAP

© 2024 BEAR, CCAR, bridgeMLS. This information is deemed reliable but not verified or guaranteed. This information is being provided by the Bay East MLS or Contra Costa MLS or bridgeMLS. The listings presented here may or may not be listed by the Broker/Agent operating this website.
Bought with DebbieRossetto


