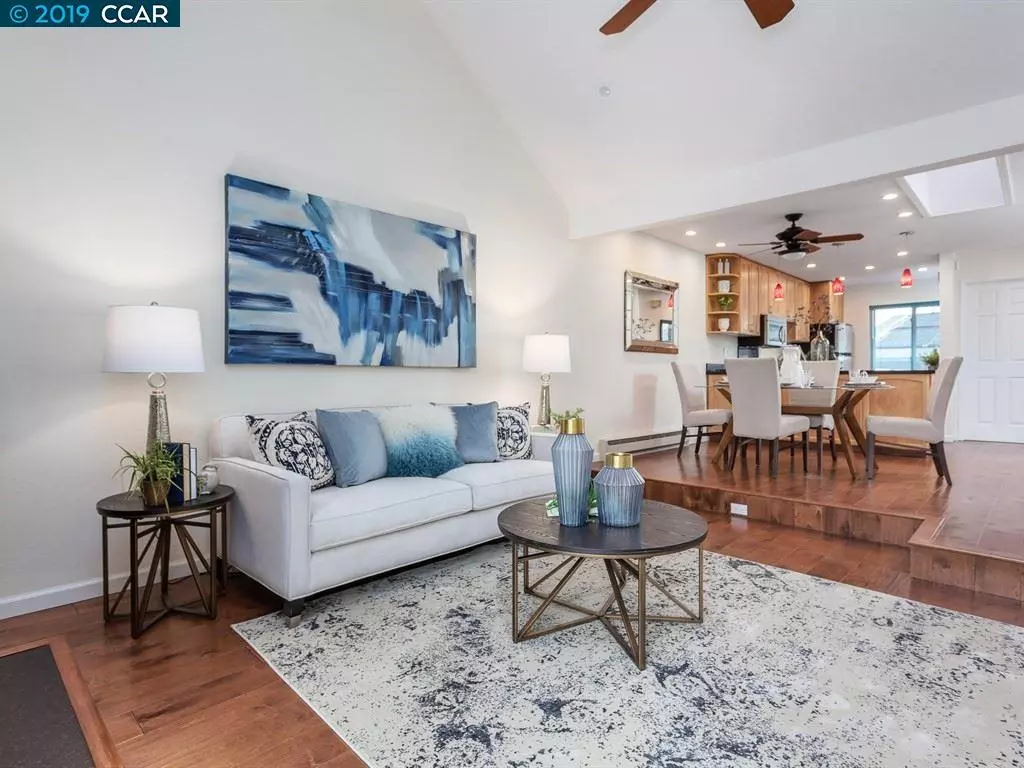$555,000
$525,000
5.7%For more information regarding the value of a property, please contact us for a free consultation.
1954 Ascot Dr Moraga, CA 94556
2 Beds
1.5 Baths
1,234 SqFt
Key Details
Sold Price $555,000
Property Type Townhouse
Sub Type Townhouse
Listing Status Sold
Purchase Type For Sale
Square Footage 1,234 sqft
Price per Sqft $449
Subdivision Ascot Highlands
MLS Listing ID 40852120
Sold Date 03/08/19
Bedrooms 2
Full Baths 1
Half Baths 1
HOA Fees $378/mo
HOA Y/N Yes
Year Built 1972
Lot Size 1,072 Sqft
Acres 0.03
Property Description
A very well-kept fully updated Moraga town home featuring open and welcoming main living areas, a spacious master bedroom, private patios and courtyard, and access to the Ascot Height’s community pool. The upstairs living spaces feel open and airy, with a vaulted ceiling, skylight, hardwood floors, wood-burning fireplace, and easy access via sliding glass doors to a relaxing patio with scenic views. Downstairs, another private patio off the master bedroom brings in that feeling of California indoor/outdoor living. The second bedroom features built-ins and direct access to a private courtyard. All this, plus you’re steps away from the Mullholland Ridge hiking trail, Donald Rheem Elementary, and the conveniences of downtown Moraga.
Location
State CA
County Contra Costa
Area Moraga/Canyon
Interior
Interior Features Dining Area, Kitchen/Family Combo, Storage, Stone Counters, Updated Kitchen
Heating Perimeter
Cooling None
Flooring Hardwood, Tile, Carpet
Fireplaces Number 1
Fireplaces Type Gas Starter, Living Room, Wood Burning
Fireplace Yes
Appliance Dishwasher, Electric Range, Microwave, Refrigerator, Dryer, Washer, Gas Water Heater
Laundry Dryer, Washer, In Unit
Exterior
Exterior Feature Unit Faces Street
Pool Community
View Y/N true
View Forest, Hills
Private Pool false
Building
Lot Description Sloped Down
Story 2
Foundation Slab
Sewer Public Sewer
Water Public
Architectural Style Contemporary
Level or Stories Two Story
New Construction Yes
Schools
School District Acalanes (925) 280-3900
Others
Tax ID 2554720249
Read Less
Want to know what your home might be worth? Contact us for a FREE valuation!

Our team is ready to help you sell your home for the highest possible price ASAP

© 2024 BEAR, CCAR, bridgeMLS. This information is deemed reliable but not verified or guaranteed. This information is being provided by the Bay East MLS or Contra Costa MLS or bridgeMLS. The listings presented here may or may not be listed by the Broker/Agent operating this website.
Bought with AnnSharf



