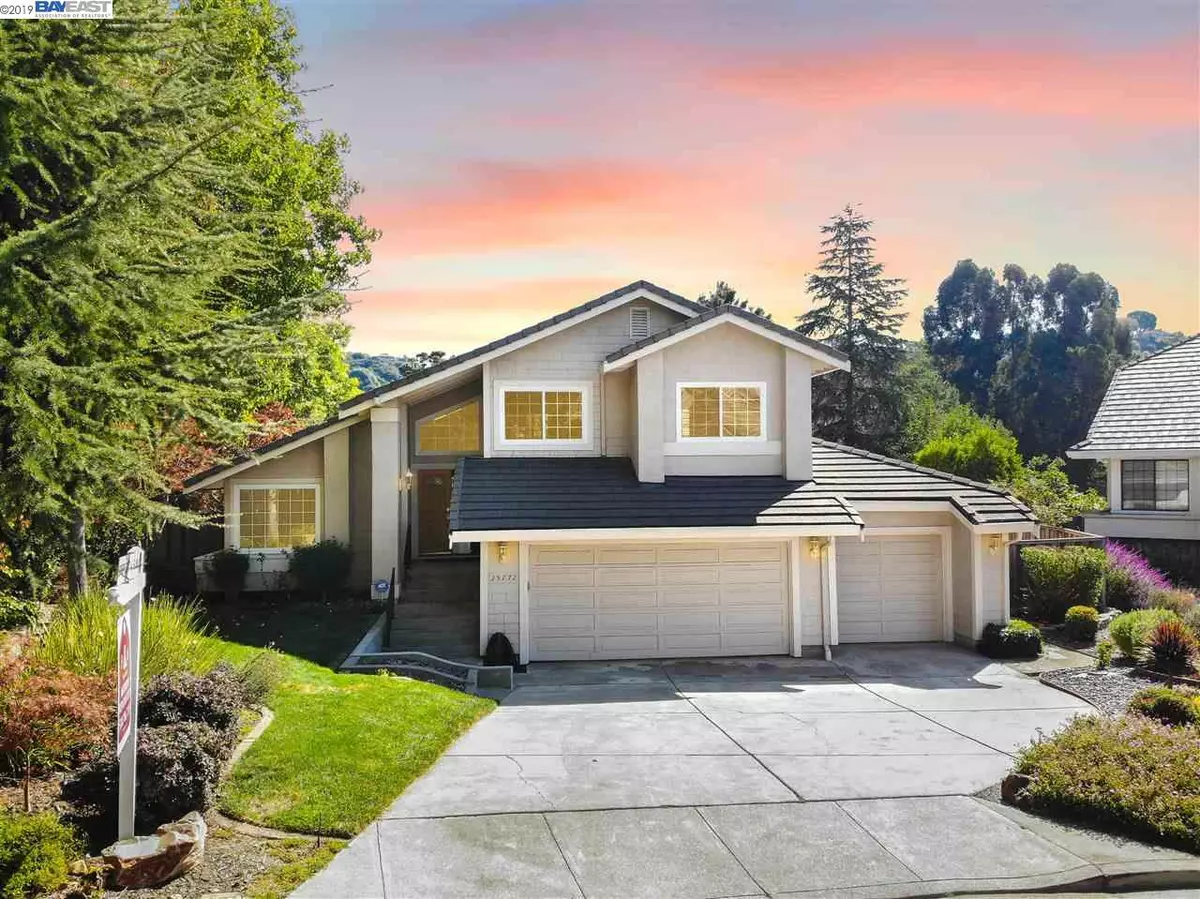$1,030,000
$999,000
3.1%For more information regarding the value of a property, please contact us for a free consultation.
25772 Cannistraci Lane Hayward, CA 94541
4 Beds
3 Baths
2,354 SqFt
Key Details
Sold Price $1,030,000
Property Type Single Family Home
Sub Type Single Family Residence
Listing Status Sold
Purchase Type For Sale
Square Footage 2,354 sqft
Price per Sqft $437
Subdivision Ridgeview Estate
MLS Listing ID 40885897
Sold Date 11/27/19
Bedrooms 4
Full Baths 3
HOA Fees $65/mo
HOA Y/N Yes
Year Built 1989
Lot Size 0.376 Acres
Acres 0.38
Property Description
Rarely available two story home, in the prestigious Ridgeview Terrace Estates! This home, offers a great open floor plan with formal living and family rooms, plus a full bedroom and bathroom downstairs. Freshly painted interior. Central heating & A/C. Dual pane windows & vaulted ceilings throughout. Newer carpeting. Fabulous master suite with cozy wood burning fireplace, and spacious walk in closet. And just wait until you see the back yard! Freshly manicured, complete with a large deck overlooking the peace and quiet of Hayward's lush green canyons. It's the perfect place for family bbq's or a nice cup of coffee in the morning. Great location tucked away for privacy, but just minutes to BART, Hayward High School, East Avenue Elementary and downtown Hayward's shopping, restaurants and more! Truly a one of a kind property, that will not last.
Location
State CA
County Alameda
Area Hayward
Rooms
Basement Crawl Space
Interior
Interior Features Dining Area, Family Room, Stone Counters, Eat-in Kitchen, Updated Kitchen
Heating Forced Air
Cooling Ceiling Fan(s), Central Air
Flooring Carpet, Hardwood, Tile
Fireplaces Number 2
Fireplaces Type Family Room, Wood Burning
Fireplace Yes
Window Features Double Pane Windows, Window Coverings
Appliance Dishwasher, Double Oven, Electric Range, Disposal, Microwave, Refrigerator, Gas Water Heater
Laundry Hookups Only
Exterior
Exterior Feature Unit Faces Common Area, Back Yard, Front Yard, Garden/Play, Storage
Garage Spaces 3.0
Pool None
View Y/N true
View Canyon, Greenbelt
Private Pool false
Building
Lot Description Premium Lot
Story 2
Foundation Raised
Sewer Public Sewer
Water Public
Architectural Style Traditional
Level or Stories Two Story
New Construction Yes
Others
Tax ID 42521036
Read Less
Want to know what your home might be worth? Contact us for a FREE valuation!

Our team is ready to help you sell your home for the highest possible price ASAP

© 2024 BEAR, CCAR, bridgeMLS. This information is deemed reliable but not verified or guaranteed. This information is being provided by the Bay East MLS or Contra Costa MLS or bridgeMLS. The listings presented here may or may not be listed by the Broker/Agent operating this website.
Bought with JasonPhilip


