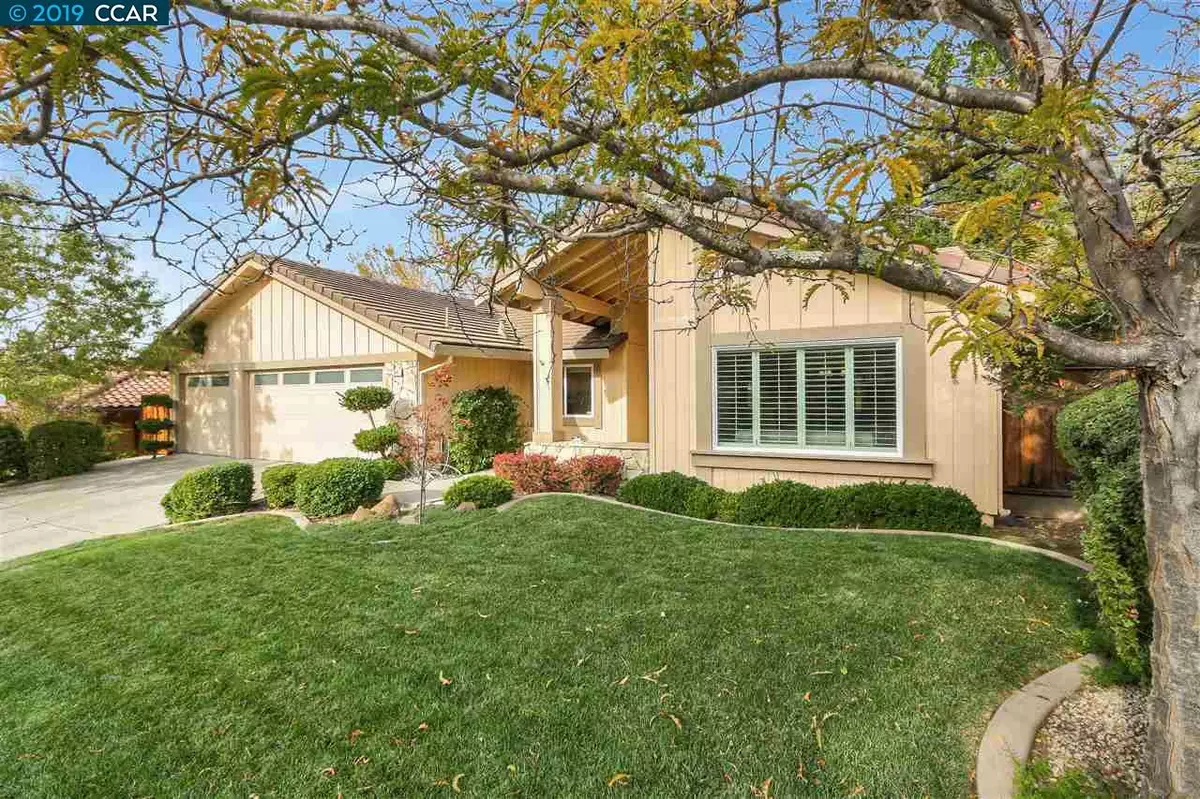$979,000
$949,000
3.2%For more information regarding the value of a property, please contact us for a free consultation.
305 Skyview Dr Pleasant Hill, CA 94523
4 Beds
2 Baths
2,041 SqFt
Key Details
Sold Price $979,000
Property Type Single Family Home
Sub Type Single Family Residence
Listing Status Sold
Purchase Type For Sale
Square Footage 2,041 sqft
Price per Sqft $479
Subdivision Valley High
MLS Listing ID 40888804
Sold Date 12/13/19
Bedrooms 4
Full Baths 2
HOA Y/N No
Year Built 1985
Lot Size 0.264 Acres
Acres 0.26
Property Description
Rare single level home in prime Pleasant Hill location featuring living room with separate dining area, family room with vaulted ceiling and fireplace that opens to the backyard, and office or possible 4th bedroom. There is engineered wood flooring in main living areas, and new carpet in all bedrooms. The freshly painted interior highlights include eat in kitchen with Decor stove and microwave, built in side by side refrigerator, granite countertops, beautiful cabinetry, and a garden window. Both bathrooms have been updated and include heated flooring., The spacious master bedroom features a walk in closet plus separate closet with mirrored closet doors. There are dual pane windows, several with plantation style shutters. There is central HVAC, inside laundry room, and a spacious 3 car garage with roll up doors. The front and backyards are lushly landscaped for low maintence and automatic irrigation system. The large private backyard boasts a large stone patio, and an expansive lawn.
Location
State CA
County Contra Costa
Area Pleasant Hill
Interior
Interior Features Den, Stone Counters, Eat-in Kitchen, Updated Kitchen
Heating Forced Air
Cooling Central Air
Flooring Carpet, Engineered Wood
Fireplaces Number 1
Fireplaces Type Family Room, Wood Burning
Fireplace Yes
Appliance Dishwasher, Electric Range, Disposal, Microwave, Range, Refrigerator, Dryer, Washer
Laundry Dryer, Laundry Room, Washer
Exterior
Exterior Feature Back Yard, Front Yard, Sprinklers Automatic, Sprinklers Back, Sprinklers Front
Garage Spaces 3.0
Pool None
Handicap Access None
Private Pool false
Building
Lot Description Level
Story 1
Foundation Slab
Sewer Public Sewer
Water Public
Architectural Style Ranch
Level or Stories One Story
New Construction Yes
Others
Tax ID 1548010030
Read Less
Want to know what your home might be worth? Contact us for a FREE valuation!

Our team is ready to help you sell your home for the highest possible price ASAP

© 2024 BEAR, CCAR, bridgeMLS. This information is deemed reliable but not verified or guaranteed. This information is being provided by the Bay East MLS or Contra Costa MLS or bridgeMLS. The listings presented here may or may not be listed by the Broker/Agent operating this website.
Bought with LaurenFahrer


