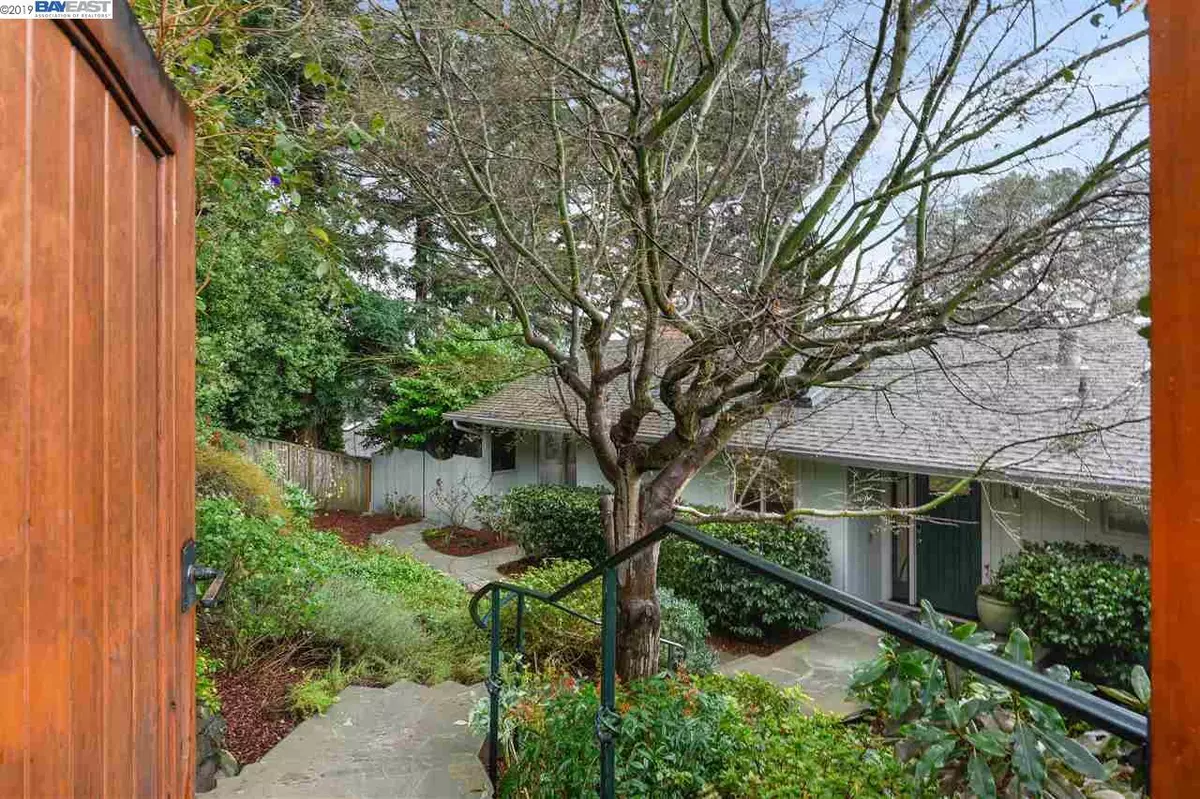$1,375,000
$949,000
44.9%For more information regarding the value of a property, please contact us for a free consultation.
5900 Ascot Dr Oakland, CA 94611
2 Beds
3 Baths
1,538 SqFt
Key Details
Sold Price $1,375,000
Property Type Single Family Home
Sub Type Single Family Residence
Listing Status Sold
Purchase Type For Sale
Square Footage 1,538 sqft
Price per Sqft $894
Subdivision Piedmont Pines
MLS Listing ID 40849866
Sold Date 02/15/19
Bedrooms 2
Full Baths 3
HOA Y/N No
Year Built 1957
Lot Size 0.341 Acres
Acres 0.34
Property Description
Welcome to 5900 Ascot Drive a mid-century home with million dollar views in the highly desirable Piedmont Pines. This 2+ bed/3 bath home features a great room with beamed/vaulted ceilings, wide plank hardwood floors, and stunning fireplace with built-ins. Sliding glass doors open to an expansive deck with hot tub and views of SF, downtown Oakland, the Bay and Golden Gate Bridges. The updated kitchen is well-appointed with stainless steel appliances, quartz countertops ~ backsplash, peninsula seating and dining area with sliders to the verdant front gardens. The main floor master en-suite has multiple closets, walk-in tiled shower and access to deck. Downstairs are two additional rooms, one a bedroom with attached bathroom, the other is currently set up as a family room, but could be used as an additional bedroom or an office. Exit out the doors to a deck that leads to a covered patio with fireplace that provides yet another unique space at this peaceful retreat in the Oakland Hills.
Location
State CA
County Alameda
Area Oakland Zip Code 94611
Rooms
Basement Crawl Space
Interior
Interior Features Dining Area, Stone Counters, Kitchen Island, Pantry, Updated Kitchen, Smart Thermostat
Heating Forced Air, Natural Gas
Cooling Ceiling Fan(s)
Flooring Carpet, Hardwood, Tile, Vinyl
Fireplaces Number 2
Fireplaces Type Brick, Living Room, Wood Burning, Other
Fireplace Yes
Window Features Skylight(s)
Appliance Dishwasher, Disposal, Gas Range, Microwave, Refrigerator, Dryer, Washer, Gas Water Heater
Laundry Dryer, Laundry Closet, Washer
Exterior
Exterior Feature Front Yard, Terraced Down
Garage Spaces 2.0
Pool None
View Y/N true
View Bay, Bay Bridge, City Lights, Golden Gate Bridge, Panoramic, San Francisco
Private Pool false
Building
Lot Description Sloped Down
Story 2
Foundation Raised
Sewer Public Sewer
Water Public
Architectural Style Contemporary
Level or Stories Two Story
New Construction Yes
Schools
School District Oakland (510) 879-8111
Others
Tax ID 48D72556
Read Less
Want to know what your home might be worth? Contact us for a FREE valuation!

Our team is ready to help you sell your home for the highest possible price ASAP

© 2024 BEAR, CCAR, bridgeMLS. This information is deemed reliable but not verified or guaranteed. This information is being provided by the Bay East MLS or Contra Costa MLS or bridgeMLS. The listings presented here may or may not be listed by the Broker/Agent operating this website.
Bought with AnthonyCassel



