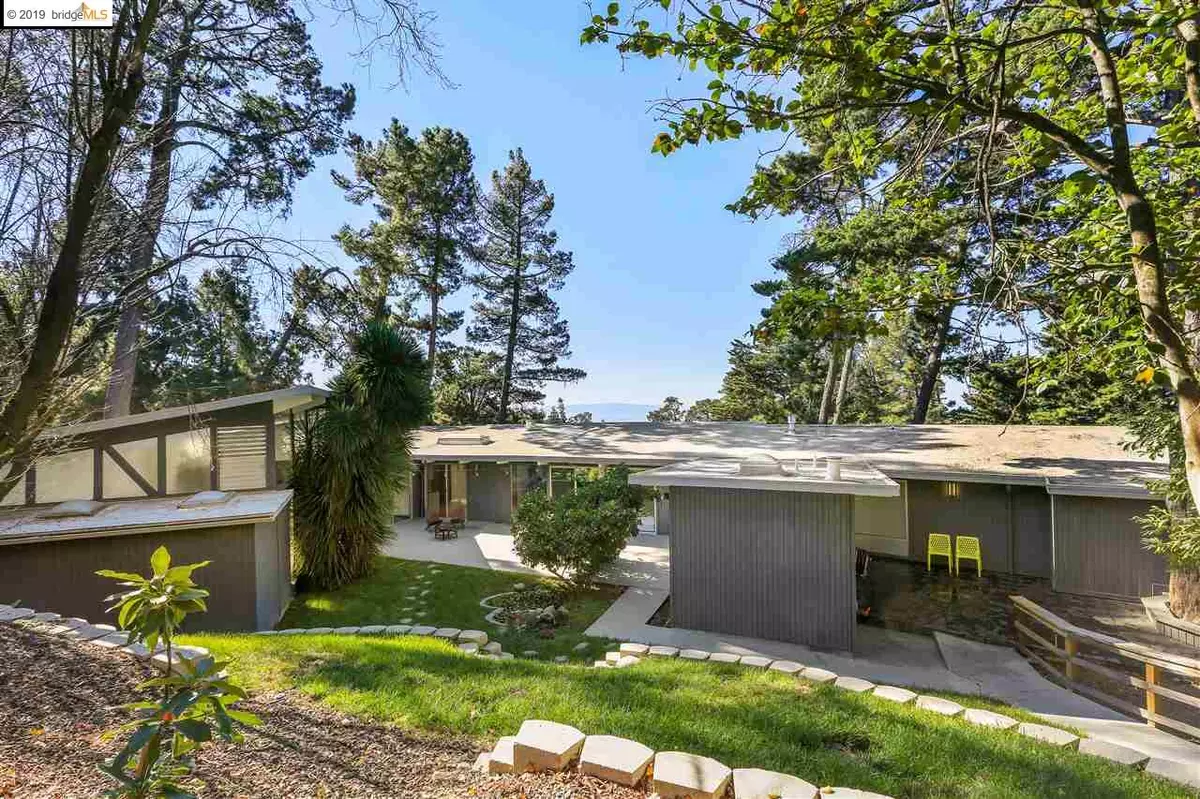$1,700,000
$1,799,000
5.5%For more information regarding the value of a property, please contact us for a free consultation.
2731 Chelsea Dr Oakland, CA 94611
4 Beds
2.5 Baths
3,128 SqFt
Key Details
Sold Price $1,700,000
Property Type Single Family Home
Sub Type Single Family Residence
Listing Status Sold
Purchase Type For Sale
Square Footage 3,128 sqft
Price per Sqft $543
Subdivision Piedmont Pines
MLS Listing ID 40860892
Sold Date 08/02/19
Bedrooms 4
Full Baths 2
Half Baths 1
HOA Y/N No
Year Built 1958
Lot Size 0.443 Acres
Acres 0.44
Property Description
Amazingly rare mid-century home in Piedmont Pines with panoramic views and one-of-a-kind indoor pool. Imagine the entertaining possibilities with this spectacular showpiece home: have cocktails poolside no matter what the weather and then relax by the fireplace with sweeping views up and down the bay. This incredible home was recently updated with modern kitchen and baths, an open floor plan and sleek custom finishes throughout. Each of the rooms features shiplap wood ceilings, exposed beams and Bay views. There is also a large patio and fenced yard enhancing the indoor/outdoor flow that features mature landscaping and fruit trees: perfect for a cozy fire pit, gardening and play. The attached 2 car garage has convenient internal access for shopping and storage. There is even the possibility of expansion to the lower level where the groundwork has already been laid for bonus space. You'll fall in love with this very unique urban oasis!
Location
State CA
County Alameda
Area Oakland Zip Code 94611
Interior
Interior Features Storage, Breakfast Bar, Breakfast Nook, Stone Counters, Eat-in Kitchen, Updated Kitchen
Heating Zoned
Cooling No Air Conditioning
Flooring Hardwood Flrs Throughout
Fireplaces Number 1
Fireplaces Type Gas
Fireplace Yes
Appliance Dishwasher, Disposal, Free-Standing Range, Refrigerator, Dryer, Gas Water Heater
Laundry Dryer, Laundry Room, Washer
Exterior
Garage Spaces 2.0
Pool Gas Heat, In Ground, Other
View Y/N true
View Panoramic, San Francisco
Private Pool false
Building
Lot Description Sloped Down, Secluded
Story 1
Water Public
Architectural Style Mid Century Modern
Level or Stories One Story
New Construction Yes
Schools
School District Oakland (510) 879-8111
Others
Tax ID 48D727961
Read Less
Want to know what your home might be worth? Contact us for a FREE valuation!

Our team is ready to help you sell your home for the highest possible price ASAP

© 2024 BEAR, CCAR, bridgeMLS. This information is deemed reliable but not verified or guaranteed. This information is being provided by the Bay East MLS or Contra Costa MLS or bridgeMLS. The listings presented here may or may not be listed by the Broker/Agent operating this website.
Bought with JohnCooper



